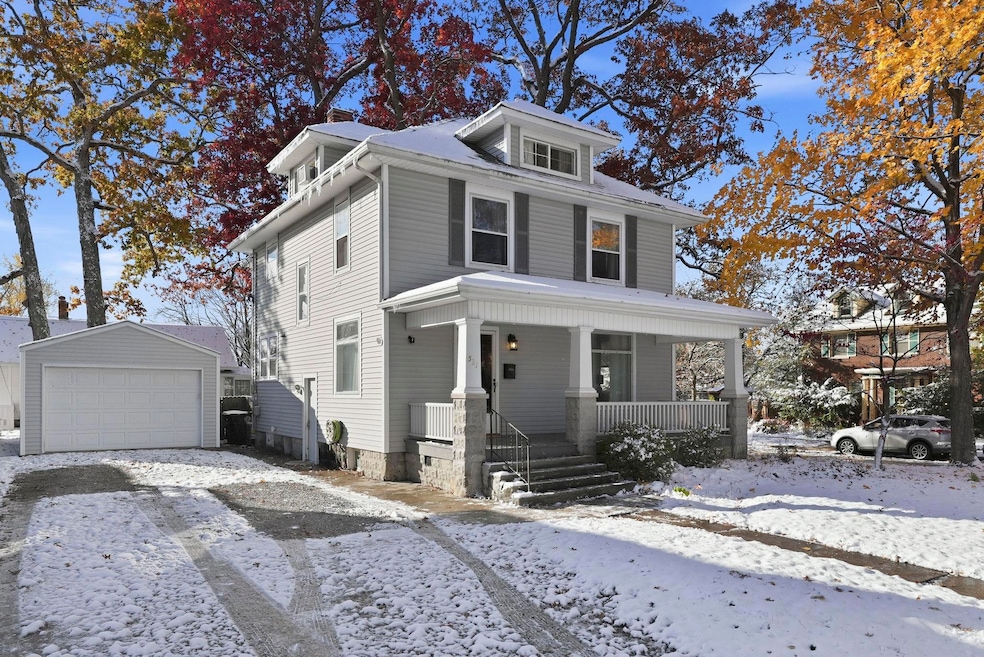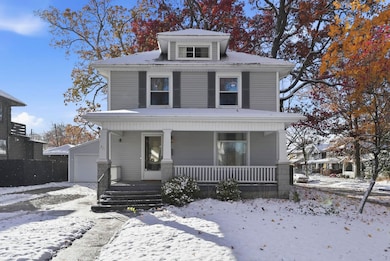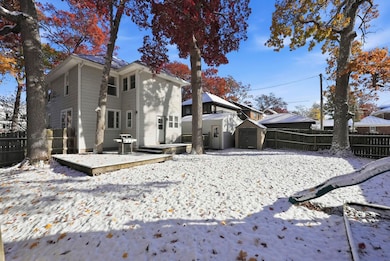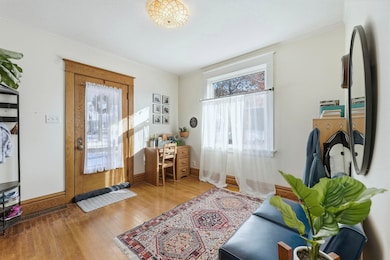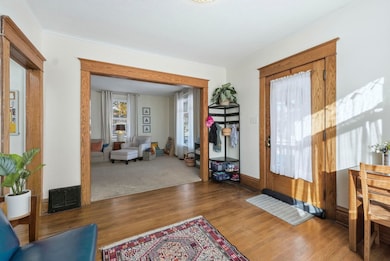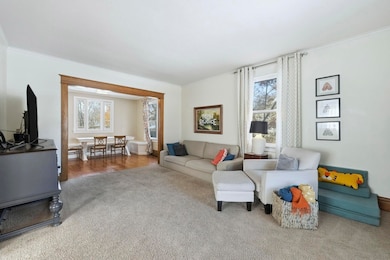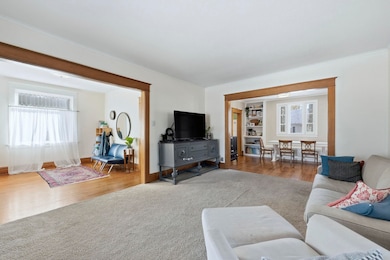527 W Oakdale Dr Fort Wayne, IN 46807
Oakdale NeighborhoodEstimated payment $1,924/month
Highlights
- Partially Wooded Lot
- Covered Patio or Porch
- Forced Air Heating and Cooling System
- Mud Room
- 1 Car Detached Garage
- 3-minute walk to Rudisill Park
About This Home
Welcome to this charming home in the heart of historic Oakdale Drive in the '07. Offering generous living space across multiple finished levels, this residence features beautiful hardwood floors, classic oak trim, and tall, inviting rooms filled with character. The large foyer welcomes you and guides you to the kitchen including all appliances and provides easy flow to the dining and living areas, making it ideal for everyday living and entertaining. Natural light pours into the large, carpeted living room and there is the convenience of a mudroom area and half bath on the main level. Unique in this area, the owner’s ensuite delivers a true WOW factor with its updated tile shower in 2025 and walk-in closet. Additional bedrooms and full bath are well-sized, and the laundry is currently on the upper level with hookups available in the basement and main level! The finished 3rd floor is heated and cooled and acts as a comfortable 4th bedroom and living space. The finished basement has a cozy flex room and adds valuable storage in the unfinished area. Step outside to enjoy a large backyard with playset, shed, privacy fence and a tiered deck which is perfect for gatherings or quiet relaxation. The property also features a one car garage with opener and a convenient two-lane driveway off of Oakdale. With slate roof, vinyl siding, AC updated in 2025 and an inviting front porch, this home is a rare find in a sought-after historic neighborhood blending timeless charm with modern updates and amenities throughout. Just a short walk to newly redesigned Packard Park and easy access to Foster Park, the 07 Pub, Chance Bar, the Friendly Fox and more making this a must see in desirable 46807.
Home Details
Home Type
- Single Family
Est. Annual Taxes
- $2,897
Year Built
- Built in 1922
Lot Details
- 7,449 Sq Ft Lot
- Lot Dimensions are 62x120
- Partially Wooded Lot
- Property is zoned R1
Parking
- 1 Car Detached Garage
- Garage Door Opener
- Off-Street Parking
Home Design
- Poured Concrete
- Vinyl Construction Material
Interior Spaces
- 2-Story Property
- Mud Room
- Entrance Foyer
- Partially Finished Basement
- Basement Fills Entire Space Under The House
Kitchen
- Oven or Range
- Disposal
Bedrooms and Bathrooms
- 4 Bedrooms
Laundry
- Laundry on main level
- Gas Dryer Hookup
Outdoor Features
- Covered Patio or Porch
Schools
- Harrison Hill Elementary School
- Miami Middle School
- South Side High School
Utilities
- Forced Air Heating and Cooling System
- Heating System Uses Gas
Community Details
- Oak Wood / Oakwood Subdivision
Listing and Financial Details
- Assessor Parcel Number 02-12-14-329-001.000-074
Map
Home Values in the Area
Average Home Value in this Area
Tax History
| Year | Tax Paid | Tax Assessment Tax Assessment Total Assessment is a certain percentage of the fair market value that is determined by local assessors to be the total taxable value of land and additions on the property. | Land | Improvement |
|---|---|---|---|---|
| 2024 | $2,459 | $253,000 | $31,000 | $222,000 |
| 2023 | $2,459 | $216,900 | $31,000 | $185,900 |
| 2022 | $2,297 | $204,700 | $31,000 | $173,700 |
| 2021 | $2,008 | $180,400 | $15,100 | $165,300 |
| 2020 | $1,943 | $178,500 | $15,100 | $163,400 |
| 2019 | $1,753 | $162,300 | $15,100 | $147,200 |
| 2018 | $1,697 | $156,400 | $15,100 | $141,300 |
| 2017 | $1,362 | $125,700 | $15,100 | $110,600 |
| 2016 | $1,332 | $124,500 | $15,100 | $109,400 |
| 2014 | $1,240 | $120,700 | $16,700 | $104,000 |
| 2013 | $2,533 | $122,000 | $16,700 | $105,300 |
Property History
| Date | Event | Price | List to Sale | Price per Sq Ft | Prior Sale |
|---|---|---|---|---|---|
| 11/11/2025 11/11/25 | For Sale | $319,900 | +107.7% | $132 / Sq Ft | |
| 06/26/2017 06/26/17 | Sold | $154,000 | -0.6% | $64 / Sq Ft | View Prior Sale |
| 06/26/2017 06/26/17 | Pending | -- | -- | -- | |
| 06/26/2017 06/26/17 | For Sale | $155,000 | +22.5% | $64 / Sq Ft | |
| 06/10/2014 06/10/14 | Sold | $126,500 | +10.1% | $52 / Sq Ft | View Prior Sale |
| 05/13/2014 05/13/14 | Pending | -- | -- | -- | |
| 04/03/2014 04/03/14 | For Sale | $114,900 | -- | $47 / Sq Ft |
Purchase History
| Date | Type | Sale Price | Title Company |
|---|---|---|---|
| Warranty Deed | -- | None Available | |
| Warranty Deed | -- | Centurion Land Title Inc | |
| Special Warranty Deed | -- | None Available | |
| Warranty Deed | -- | Metropolitan Title Of In | |
| Warranty Deed | -- | Riverbend Title | |
| Special Warranty Deed | -- | Title Agency Ltd | |
| Limited Warranty Deed | -- | -- | |
| Sheriffs Deed | $110,348 | -- |
Mortgage History
| Date | Status | Loan Amount | Loan Type |
|---|---|---|---|
| Open | $123,200 | New Conventional | |
| Previous Owner | $111,500 | Adjustable Rate Mortgage/ARM | |
| Previous Owner | $81,600 | Purchase Money Mortgage | |
| Previous Owner | $53,608 | Fannie Mae Freddie Mac |
Source: Indiana Regional MLS
MLS Number: 202545542
APN: 02-12-14-329-001.000-074
- 545 Nuttman Ave
- 3820 Arlington Ave
- 440 Englewood Ct
- 3512 Ramsey Ave
- 3621 Indiana Ave
- 541 W Packard Ave
- 3424 Indiana Ave
- 924 Dayton Ave
- 4010 Arlington Ave
- 926 W Rudisill Blvd
- 4013 S Wayne Ave
- 326 Arcadia Ct
- 4025 Tacoma Ave
- 704 W Branning Ave
- 3218 Hoagland Ave
- 805 W Wildwood Ave
- 4125 Tacoma Ave
- 914 Kinnaird Ave
- 4122 Buell Dr
- 3722 S Harrison St
- 119 W Oakdale Dr
- 1312 Park Ave Unit 2
- 1111 Maple Ave Unit 1111 1/2 Maple Ave
- 114 W Taber St
- 2514 Lafayette St Unit 2514 S Lafayette st
- 604 McKinnie Ave
- 2532 S Hanna St Unit 2
- 323 E Williams St
- 3330 Bowser Ave
- 877 Lavina St
- 2008 Woodhaven Dr
- 859 Buchanan St
- 1250 Ewing St
- 522 Pinegrove Ln
- 301 W Jefferson Blvd
- 1240 W Washington Blvd Unit 4
- 1240 W Washington Blvd Unit 1
- 835 W Wayne St
- 112 W Washington Blvd Unit 319
- 719 Union St
