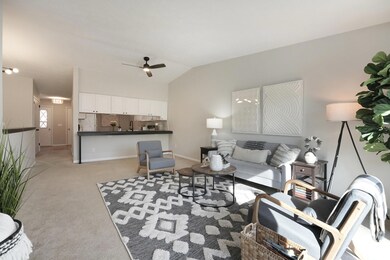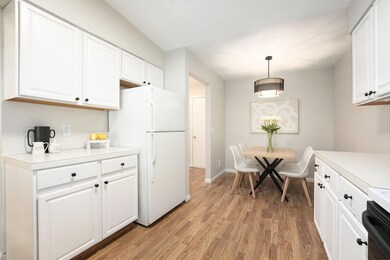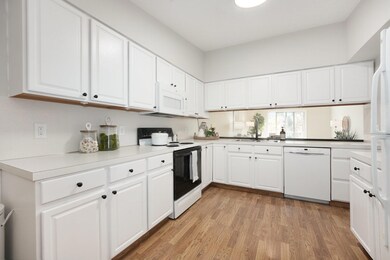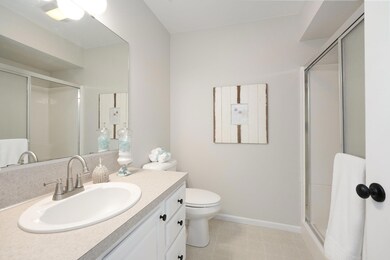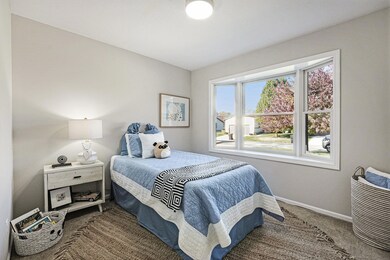
5274 Swanwood St SE Caledonia, MI 49316
Highlights
- Deck
- Vaulted Ceiling
- 1 Car Attached Garage
- Dutton Elementary School Rated A
- Porch
- Patio
About This Home
As of January 2025Welcome to 5274 Swanwood, — an elegant 1,7926 sq. ft. fully updated condo that offers the perfect blend of modern living and convenience. This home features cathedral ceilings, 3 spacious bedrooms, each providing a peaceful retreat, along with 1.5 well-appointed bathrooms that boast updated contemporary finishes. New paint, light fixtures, and plumbing fixtures throughout.
Enjoy easy access to nearby parks, schools, shopping, and dining, all while nestled in a peaceful neighborhood. Whether you're a first-time buyer or looking to downsize, this home offers a balance of tranquility and convenience, making it the perfect place to call home.
Last Agent to Sell the Property
EXP Realty (Grand Rapids) License #6501398317 Listed on: 10/24/2024

Property Details
Home Type
- Condominium
Est. Annual Taxes
- $1,667
Year Built
- Built in 2000
Lot Details
- Property fronts a private road
- Private Entrance
HOA Fees
- $280 Monthly HOA Fees
Parking
- 1 Car Attached Garage
- Front Facing Garage
- Garage Door Opener
Home Design
- Brick Exterior Construction
- Vinyl Siding
Interior Spaces
- 1-Story Property
- Vaulted Ceiling
- Ceiling Fan
Kitchen
- Range<<rangeHoodToken>>
- <<microwave>>
- Dishwasher
Flooring
- Carpet
- Laminate
Bedrooms and Bathrooms
- 3 Bedrooms | 2 Main Level Bedrooms
Laundry
- Laundry on main level
- Laundry in Bathroom
- Washer and Gas Dryer Hookup
Basement
- Walk-Out Basement
- Basement Fills Entire Space Under The House
- 1 Bedroom in Basement
Outdoor Features
- Deck
- Patio
- Porch
Location
- Interior Unit
Utilities
- Forced Air Heating and Cooling System
- Heating System Uses Natural Gas
- Phone Available
- Cable TV Available
Community Details
Overview
- Association fees include water, trash, snow removal, sewer, lawn/yard care, cable/satellite
- $200 HOA Transfer Fee
- Association Phone (616) 365-5022
- Shagbark Condos
- Shagbark Condos Subdivision
Pet Policy
- Pets Allowed
Ownership History
Purchase Details
Home Financials for this Owner
Home Financials are based on the most recent Mortgage that was taken out on this home.Purchase Details
Purchase Details
Purchase Details
Purchase Details
Similar Home in Caledonia, MI
Home Values in the Area
Average Home Value in this Area
Purchase History
| Date | Type | Sale Price | Title Company |
|---|---|---|---|
| Warranty Deed | $275,000 | Sun Title | |
| Quit Claim Deed | -- | Sun Title | |
| Quit Claim Deed | -- | None Available | |
| Quit Claim Deed | -- | None Available | |
| Interfamily Deed Transfer | -- | None Available | |
| Warranty Deed | $105,000 | -- | |
| Corporate Deed | -- | -- |
Property History
| Date | Event | Price | Change | Sq Ft Price |
|---|---|---|---|---|
| 01/06/2025 01/06/25 | Sold | $275,000 | +0.4% | $153 / Sq Ft |
| 11/29/2024 11/29/24 | Pending | -- | -- | -- |
| 10/24/2024 10/24/24 | For Sale | $274,000 | -- | $153 / Sq Ft |
Tax History Compared to Growth
Tax History
| Year | Tax Paid | Tax Assessment Tax Assessment Total Assessment is a certain percentage of the fair market value that is determined by local assessors to be the total taxable value of land and additions on the property. | Land | Improvement |
|---|---|---|---|---|
| 2025 | $1,147 | $107,700 | $0 | $0 |
| 2024 | $1,147 | $103,600 | $0 | $0 |
| 2023 | $1,097 | $94,400 | $0 | $0 |
| 2022 | $1,528 | $85,700 | $0 | $0 |
| 2021 | $1,481 | $84,200 | $0 | $0 |
| 2020 | $1,010 | $77,900 | $0 | $0 |
| 2019 | $1,309 | $70,100 | $0 | $0 |
| 2018 | $1,422 | $67,300 | $0 | $0 |
| 2017 | $1,360 | $59,500 | $0 | $0 |
| 2016 | $1,309 | $51,600 | $0 | $0 |
| 2015 | $1,276 | $51,600 | $0 | $0 |
| 2013 | -- | $43,300 | $0 | $0 |
Agents Affiliated with this Home
-
Mark VanderWal

Seller's Agent in 2025
Mark VanderWal
EXP Realty (Grand Rapids)
(616) 813-9373
87 Total Sales
-
Joel Horst

Buyer's Agent in 2025
Joel Horst
Bellabay Realty LLC
(616) 717-2465
167 Total Sales
Map
Source: Southwestern Michigan Association of REALTORS®
MLS Number: 24056005
APN: 41-23-07-452-041
- 7472 Shagwood St SE Unit 91
- 5487 Mammoth Dr SE
- 5500 Mammoth Dr
- 7434 Bramling Dr SE
- 7384 Equine Ln SE
- 7396 Unicorn Ave SE
- 7260 Mammoth Ct SE
- 5480 Mammoth Dr
- 5484 Mammoth Dr
- 7269 Mammoth Ct SE
- 7256 Brighton Ln SE
- 5544 Mammoth Dr SE
- 7465 Traditional Ct
- 7469 Traditional Ct
- 7461 Traditional Ct
- 7457 Traditional Ct
- 7476 Traditional Ct
- 7263 Mammoth Ct
- 5490 Mammoth Dr SE
- 7262 Brighton Ln SE

