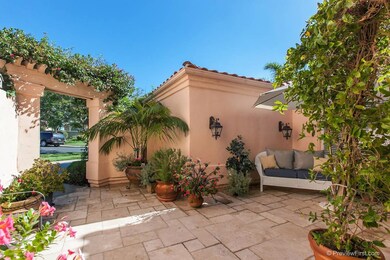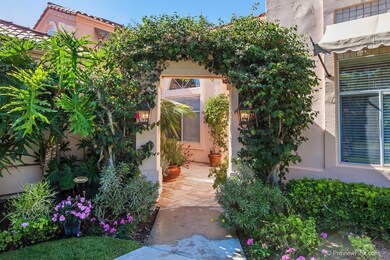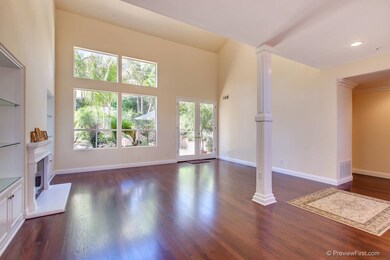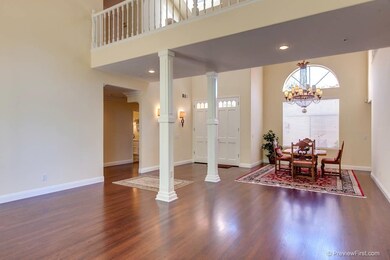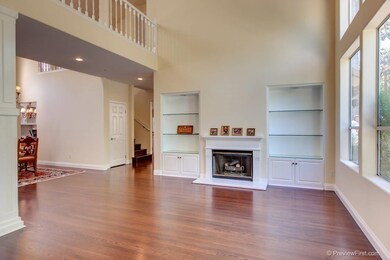
5276 Avenida Cantaria San Diego, CA 92154
Carmel Valley NeighborhoodHighlights
- In Ground Pool
- Two Primary Bedrooms
- Fireplace in Primary Bedroom
- Solana Santa Fe Elementary School Rated A
- Gated Community
- Retreat
About This Home
As of May 2025Create your family’s memories in this beautifully remodeled Plan-4 home in the much sought after neighborhood of Senterra. It’s grand room & cathedral ceilings take in the indoor/outdoor lush backyard, perfect for large parties/quite family gatherings. The new Kitchen incorporates the principles of highest quality, combined with the perfect harmony of form & function. Rosewood-stained oak floors is the hallmark that makes this classic style home . . . simply timeless. NO MELLO ROOS! Great schools! Features: ~ Remodeled Kitchen ~ Stainless Steel Appliances ~ Granite counter tops ~ Built-in pantry cabinet ~ Two ovens ~ Gas range ~ Breakfast Nook ~ Built-n china cabinet ~ Rosewood stained oak floors thru-out the house ~ Security system ~ Formal living room with built-ins ~ Main level ensuite guest room ~ Zoned heating ~ Master Suite with Fireplace ~ Exterior entertainment area with built-in BBQ ~ Exterior landscape seating area ~ Exterior landscape lignting ~ Back yard very private
Last Agent to Sell the Property
Tricia O Brien
Pacific Sotheby's International Realty License #00951188 Listed on: 02/02/2015

Co-Listed By
Peter Bilicki
Pacific Sotheby's International Realty License #01956846
Last Buyer's Agent
Bonnie Kehl
Windermere S. V. P. License #00896243

Home Details
Home Type
- Single Family
Est. Annual Taxes
- $17,376
Year Built
- Built in 1989
Lot Details
- Cul-De-Sac
- Private Streets
- Partially Fenced Property
- Level Lot
- Sprinklers on Timer
- Private Yard
HOA Fees
- $389 Monthly HOA Fees
Parking
- 3 Car Attached Garage
- Garage Door Opener
- Driveway
- Automatic Gate
Home Design
- Mediterranean Architecture
- Clay Roof
- Stucco Exterior
Interior Spaces
- 3,434 Sq Ft Home
- 2-Story Property
- Wired For Data
- Awning
- Formal Entry
- Family Room with Fireplace
- 3 Fireplaces
- Living Room with Fireplace
- Formal Dining Room
- Home Office
- Wood Flooring
Kitchen
- Breakfast Area or Nook
- Oven or Range
- Dishwasher
- Disposal
Bedrooms and Bathrooms
- 5 Bedrooms
- Retreat
- Main Floor Bedroom
- Fireplace in Primary Bedroom
- Double Master Bedroom
- 4 Full Bathrooms
Laundry
- Laundry Room
- Dryer
- Washer
Home Security
- Security System Owned
- Fire Sprinkler System
Pool
- In Ground Pool
- Gas Heated Pool
- Spa
Outdoor Features
- Slab Porch or Patio
Schools
- San Dieguito High School District Middle School
- San Dieguito High School District
Utilities
- Zoned Heating and Cooling
- Separate Water Meter
- Gas Water Heater
- Multiple Phone Lines
- Cable TV Available
Listing and Financial Details
- Assessor Parcel Number 302-280-05-58
Community Details
Overview
- Association fees include common area maintenance, gated community, trash pickup
- Senterra HOA, Phone Number (858) 459-0900
- Senterra Community
- Planned Unit Development
Recreation
- Community Pool
- Community Spa
Additional Features
- Community Barbecue Grill
- Gated Community
Ownership History
Purchase Details
Home Financials for this Owner
Home Financials are based on the most recent Mortgage that was taken out on this home.Purchase Details
Home Financials for this Owner
Home Financials are based on the most recent Mortgage that was taken out on this home.Purchase Details
Home Financials for this Owner
Home Financials are based on the most recent Mortgage that was taken out on this home.Purchase Details
Home Financials for this Owner
Home Financials are based on the most recent Mortgage that was taken out on this home.Purchase Details
Home Financials for this Owner
Home Financials are based on the most recent Mortgage that was taken out on this home.Purchase Details
Home Financials for this Owner
Home Financials are based on the most recent Mortgage that was taken out on this home.Purchase Details
Similar Homes in San Diego, CA
Home Values in the Area
Average Home Value in this Area
Purchase History
| Date | Type | Sale Price | Title Company |
|---|---|---|---|
| Grant Deed | $2,589,000 | First American Title | |
| Grant Deed | $2,750,000 | First American Title | |
| Interfamily Deed Transfer | -- | Ticor Title Company Of Ca | |
| Grant Deed | $1,375,000 | California Title Company | |
| Individual Deed | $564,000 | First American Title | |
| Interfamily Deed Transfer | -- | First American Title | |
| Grant Deed | $565,000 | First American Title Co | |
| Deed | $430,000 | -- |
Mortgage History
| Date | Status | Loan Amount | Loan Type |
|---|---|---|---|
| Previous Owner | $1,925,000 | New Conventional | |
| Previous Owner | $387,600 | New Conventional | |
| Previous Owner | $417,000 | New Conventional | |
| Previous Owner | $379,000 | Purchase Money Mortgage | |
| Previous Owner | $450,000 | Purchase Money Mortgage |
Property History
| Date | Event | Price | Change | Sq Ft Price |
|---|---|---|---|---|
| 05/06/2025 05/06/25 | Sold | $2,588,888 | -0.4% | $754 / Sq Ft |
| 04/15/2025 04/15/25 | Pending | -- | -- | -- |
| 04/09/2025 04/09/25 | For Sale | $2,600,000 | 0.0% | $757 / Sq Ft |
| 04/07/2025 04/07/25 | Pending | -- | -- | -- |
| 03/26/2025 03/26/25 | For Sale | $2,600,000 | -5.5% | $757 / Sq Ft |
| 08/21/2024 08/21/24 | Sold | $2,750,000 | -3.5% | $801 / Sq Ft |
| 08/05/2024 08/05/24 | Pending | -- | -- | -- |
| 07/12/2024 07/12/24 | Price Changed | $2,850,000 | -1.6% | $830 / Sq Ft |
| 05/28/2024 05/28/24 | For Sale | $2,895,000 | +110.5% | $843 / Sq Ft |
| 03/30/2015 03/30/15 | Sold | $1,375,000 | -1.4% | $400 / Sq Ft |
| 02/09/2015 02/09/15 | Pending | -- | -- | -- |
| 02/01/2015 02/01/15 | For Sale | $1,395,000 | -- | $406 / Sq Ft |
Tax History Compared to Growth
Tax History
| Year | Tax Paid | Tax Assessment Tax Assessment Total Assessment is a certain percentage of the fair market value that is determined by local assessors to be the total taxable value of land and additions on the property. | Land | Improvement |
|---|---|---|---|---|
| 2024 | $17,376 | $1,620,131 | $883,707 | $736,424 |
| 2023 | $16,998 | $1,588,365 | $866,380 | $721,985 |
| 2022 | $16,729 | $1,557,222 | $849,393 | $707,829 |
| 2021 | $16,435 | $1,526,689 | $832,739 | $693,950 |
| 2020 | $16,217 | $1,511,036 | $824,201 | $686,835 |
| 2019 | $15,902 | $1,481,409 | $808,041 | $673,368 |
| 2018 | $15,607 | $1,452,363 | $792,198 | $660,165 |
| 2017 | $15,340 | $1,423,886 | $776,665 | $647,221 |
| 2016 | $14,415 | $1,395,968 | $761,437 | $634,531 |
| 2015 | $7,972 | $764,298 | $136,701 | $627,597 |
| 2014 | $7,806 | $749,328 | $134,024 | $615,304 |
Agents Affiliated with this Home
-
Mike La

Seller's Agent in 2025
Mike La
Keller Williams San Diego Metro
(619) 813-8828
3 in this area
104 Total Sales
-
Cindy Chin

Buyer's Agent in 2025
Cindy Chin
Real Broker
(949) 698-0117
1 in this area
86 Total Sales
-
Garret Milligan

Seller's Agent in 2024
Garret Milligan
Compass
(858) 692-3308
1 in this area
30 Total Sales
-
T
Seller's Agent in 2015
Tricia O Brien
Pacific Sotheby's International Realty
-
P
Seller Co-Listing Agent in 2015
Peter Bilicki
Pacific Sotheby's International Realty
-
B
Buyer's Agent in 2015
Bonnie Kehl
Windermere S. V. P.
Map
Source: San Diego MLS
MLS Number: 150005804
APN: 302-280-05-58
- 5325 Vista Del Dios
- 5312 Sweetwater Trail
- 14231 Fox Run Row
- 5347 Morning Sage Way
- 13722 Canyon Loop Trail
- 4955 Rancho Del Mar Trail
- 14242 Dalia Dr
- 14002 Rancho Vista Bend
- 5480 Valerio Trail Unit 1
- 13335 Seagrove St
- 4695 Rancho Verde Trail
- 5199 Seagrove Place
- 4690 Rancho Del Mar Tri
- 5302 Caminito Providencia
- 5582 Valerio Trail
- 4798 Thurston Place
- 5893 Winland Hills Dr
- 541 & 543 Camino Del Mar
- 4650 Rancho Del Mar Trail
- 5842 Aster Meadows Place

