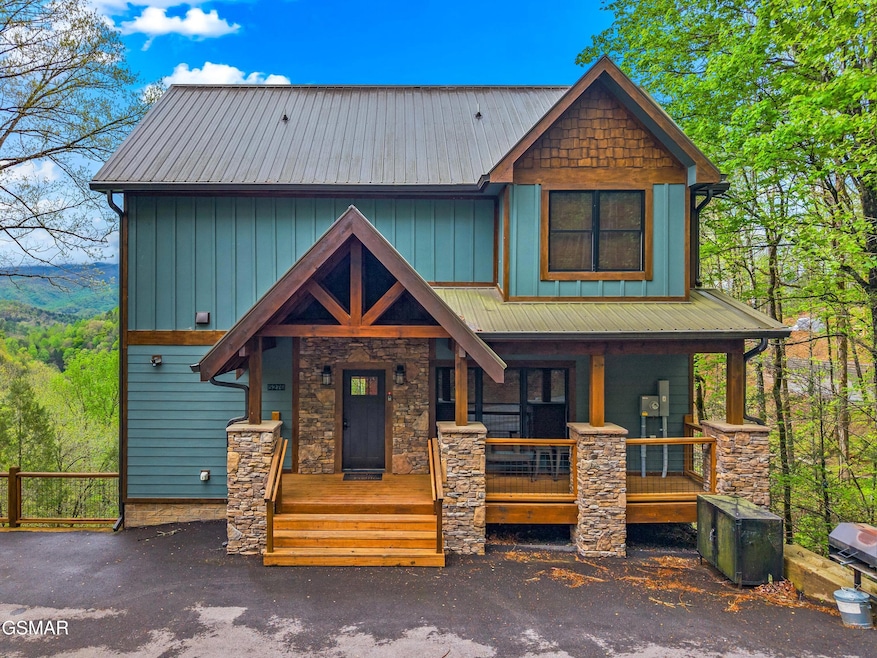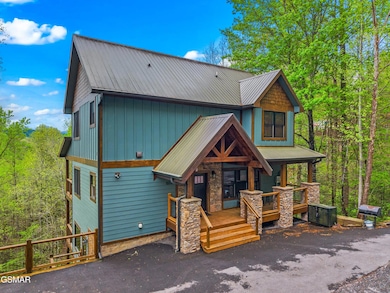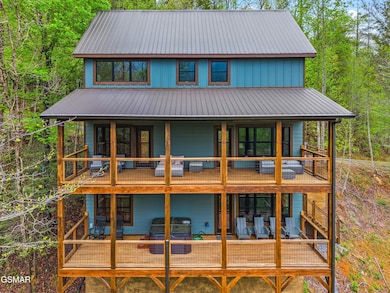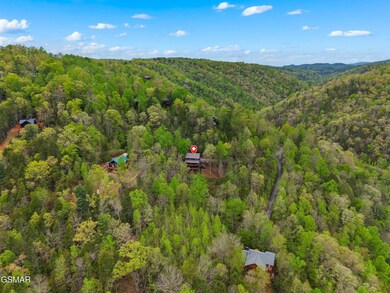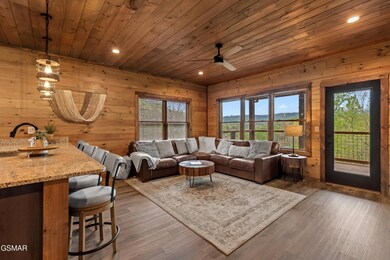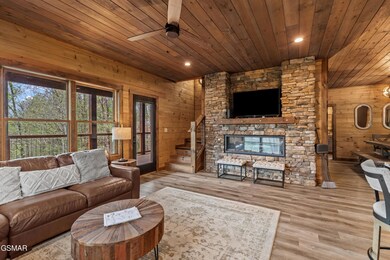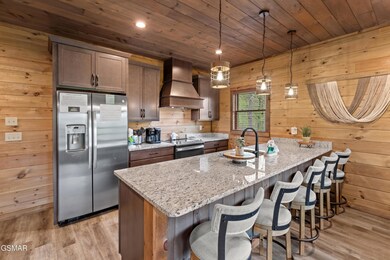
5276 Riversong Way Sevierville, TN 37876
Estimated payment $7,255/month
Highlights
- New Construction
- View of Trees or Woods
- Craftsman Architecture
- Gatlinburg Pittman High School Rated A-
- 1.62 Acre Lot
- Deck
About This Home
INVESTMENT OPPORTUNITY! Rental Projections $108,000. Discover contemporary mountain elegance in this newly built 3-bedroom, 3.5-bathroom cabin, which can comfortably accommodate up to 12 guests with the addition of bunk beds, a sleeper sofa, or a day bed. Ideal for large families or group retreats, this expansive cabin boasts three opulent king-size beds, combining luxury and comfort with breathtaking panoramic views of The Great Smoky Mountains. The property features multi-level covered decks that provide serene outdoor areas and a private hot tub for enjoying the scenic beauty and tranquility of nature. This custom-built residence is appointed with granite countertops, tiled showers, upscale furnishings, a game room, and a theater room. Situated in the Riversong subdivision adjacent to the Little Pigeon River, guests can enjoy leisurely days by the riverbanks. Nestled on a tranquil lot, the cabin offers a perfect blend of seclusion and accessibility—located just one mile from the Great Smoky Mountains National Park, a short distance from the Gatlinburg Strip and Bent Creek Golf Course for aficionados of the sport. Access is facilitated by paved neighborhood roads and a gently sloped driveway, ensuring convenient entry throughout the year. Experience the essence of mountain living in this impeccably maintained cabin that encapsulates comfort, leisure, and natural splendor. Additionally, it is situated near the Gatlinburg Arts and Craft Community and the Greenbrier. The cabin is meticulously cared for by the homeowners, who primarily use it as a vacation home for family and friends. OVERNIGHT RENTALS ARE PERMITTED. This presents a wealth of opportunities; do not miss your chance to secure this extraordinary property in the Smoky Mountains. The HOA has recently installed surveillance cameras at the entrance bridge to enable property owners to observe individuals entering and exiting the community.
Property Details
Home Type
- Multi-Family
Est. Annual Taxes
- $3,626
Year Built
- Built in 2022 | New Construction
Lot Details
- 1.62 Acre Lot
- Property fronts a county road
- Private Lot
- Irregular Lot
- Steep Slope
- Wooded Lot
HOA Fees
- $29 Monthly HOA Fees
Parking
- 3 Car Garage
- Driveway
Property Views
- Woods
- Mountain
Home Design
- Craftsman Architecture
- Chalet
- Contemporary Architecture
- Cottage
- Cabin
- Property Attached
- Metal Roof
Interior Spaces
- 3-Story Property
- Wet Bar
- Living Quarters
- Furnished
- Cathedral Ceiling
- Ceiling Fan
- Electric Fireplace
- Great Room
- Formal Dining Room
- Open Floorplan
- Bonus Room
- Storage
- Laminate Flooring
- Crawl Space
- Home Security System
Kitchen
- Eat-In Kitchen
- Self-Cleaning Oven
- Electric Cooktop
- Range Hood
- Microwave
- Dishwasher
- Kitchen Island
- Granite Countertops
- Disposal
Bedrooms and Bathrooms
- 3 Bedrooms | 1 Main Level Bedroom
- Soaking Tub
- Walk-in Shower
Laundry
- Laundry closet
- Dryer
- Washer
Outdoor Features
- Deck
- Covered patio or porch
- Rain Gutters
Location
- Property is near a golf course
Schools
- Pittman Center Elementary School
- Gatlinburg-Pittman Junior High
- Gatlinburgpittman High School
Utilities
- Central Heating and Cooling System
- Heat Pump System
- Private Water Source
- Well
- Septic Tank
- Internet Available
- Phone Connected
- Cable TV Available
Listing and Financial Details
- Tax Lot 38
- Assessor Parcel Number 109H A 03800 000
Community Details
Overview
- Association fees include roads
- Riversong Association, Phone Number (865) 436-2849
- Riversong Subdivision
Security
- Resident Manager or Management On Site
Map
Home Values in the Area
Average Home Value in this Area
Tax History
| Year | Tax Paid | Tax Assessment Tax Assessment Total Assessment is a certain percentage of the fair market value that is determined by local assessors to be the total taxable value of land and additions on the property. | Land | Improvement |
|---|---|---|---|---|
| 2024 | $3,626 | $245,000 | $16,000 | $229,000 |
| 2023 | $3,626 | $245,000 | $0 | $0 |
| 2022 | $1,186 | $10,000 | $10,000 | $0 |
| 2021 | $148 | $10,000 | $10,000 | $0 |
| 2020 | $223 | $10,000 | $10,000 | $0 |
| 2019 | $223 | $12,000 | $12,000 | $0 |
| 2018 | $223 | $12,000 | $12,000 | $0 |
| 2017 | $223 | $12,000 | $12,000 | $0 |
| 2016 | $223 | $12,000 | $12,000 | $0 |
| 2015 | -- | $16,000 | $0 | $0 |
| 2014 | $261 | $16,000 | $0 | $0 |
Property History
| Date | Event | Price | Change | Sq Ft Price |
|---|---|---|---|---|
| 07/15/2025 07/15/25 | Price Changed | $1,250,000 | -0.8% | $446 / Sq Ft |
| 06/25/2025 06/25/25 | Price Changed | $1,259,950 | 0.0% | $450 / Sq Ft |
| 06/13/2025 06/13/25 | Price Changed | $1,259,999 | -1.1% | $450 / Sq Ft |
| 06/08/2025 06/08/25 | Price Changed | $1,274,500 | 0.0% | $455 / Sq Ft |
| 06/04/2025 06/04/25 | Price Changed | $1,274,900 | 0.0% | $455 / Sq Ft |
| 05/26/2025 05/26/25 | Price Changed | $1,274,990 | 0.0% | $455 / Sq Ft |
| 05/20/2025 05/20/25 | Price Changed | $1,274,999 | -0.8% | $455 / Sq Ft |
| 05/19/2025 05/19/25 | Price Changed | $1,284,990 | 0.0% | $459 / Sq Ft |
| 05/15/2025 05/15/25 | Price Changed | $1,284,995 | 0.0% | $459 / Sq Ft |
| 05/06/2025 05/06/25 | Price Changed | $1,285,000 | -0.4% | $459 / Sq Ft |
| 04/28/2025 04/28/25 | Price Changed | $1,289,995 | 0.0% | $461 / Sq Ft |
| 04/24/2025 04/24/25 | For Sale | $1,290,000 | +3.2% | $461 / Sq Ft |
| 11/02/2022 11/02/22 | Off Market | $1,250,000 | -- | -- |
| 08/04/2022 08/04/22 | Sold | $1,250,000 | -7.4% | $446 / Sq Ft |
| 06/17/2022 06/17/22 | Pending | -- | -- | -- |
| 06/10/2022 06/10/22 | For Sale | $1,350,000 | -- | $482 / Sq Ft |
Purchase History
| Date | Type | Sale Price | Title Company |
|---|---|---|---|
| Warranty Deed | $1,250,000 | Smoky Mountain Title | |
| Warranty Deed | $47,000 | Tennessee Land Title | |
| Warranty Deed | $25,000 | Smoky Mountain Title | |
| Deed | $57,900 | -- |
Mortgage History
| Date | Status | Loan Amount | Loan Type |
|---|---|---|---|
| Open | $1,000,000 | New Conventional | |
| Previous Owner | $430,000 | Future Advance Clause Open End Mortgage | |
| Previous Owner | $25,000 | No Value Available |
Similar Home in Sevierville, TN
Source: Great Smoky Mountains Association of REALTORS®
MLS Number: 306145
APN: 109H-A-038.00
- 5262 Riversong Way
- 0 Riversong Way
- Lot 48 Riversong Way
- lot 39 Riversong Way
- Lot # 54 Riversong Ridge Way
- 5172 Riversong Way
- 4723 Riversong Ridge Way
- 2760 Hawks View Trail
- 2934 Kettle Creek Way
- 3040 Grassy Branch Loop
- 3115 East Pkwy
- 2845 Grassy Branch Loop
- 104 East Pkwy
- 2520 Treehouse Ln
- 8 LOTS Grassy Branch Loop
- 2130 Bear Paw Trail Way
- 2636 Grassy Branch Loop
- 2352 Jims Way
- 2338 Jims Way
- 4061 Fox Hunters Ln
- 5151 Riversong Way Unit ID1051751P
- 221 Woodland Rd Unit 114
- 3933 Dollys Dr Unit 56B
- 221 Woodland Rd Unit 204
- 523 Gatlin Dr Unit 124
- 1903 Ash Pass Unit ID1230070P
- 132 Village Dr
- 121 Village Dr Unit 1 & 2-
- 102 Baskins Creek Bypass Unit 107
- 215 Woliss Ln Unit 103
- 234 Circle Dr
- 4949 Ledford Rd Unit ID1051743P
- 4945 Ledford Rd Unit ID1051753P
- 616 Chewase Dr
- 152 Baxter Rd Unit ID1224114P
- 152 Baxter Rd Unit ID1221043P
- 4025 Parkway
- 4025 Parkway
- 4355 Wilhite Rd Unit 2
- 4355 Wilhite Rd Unit 1
