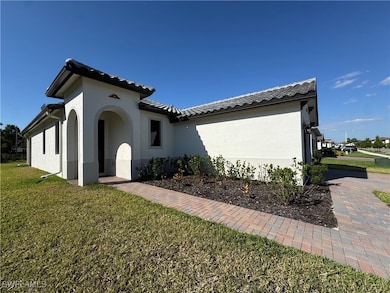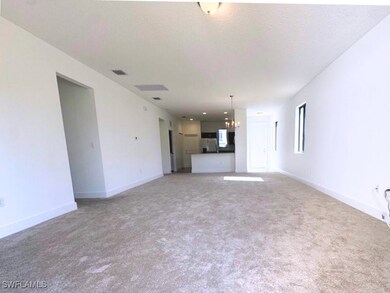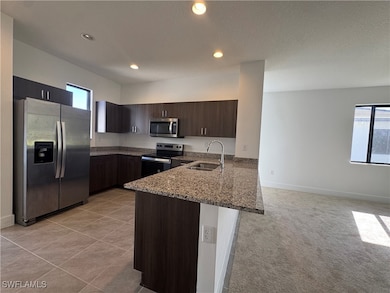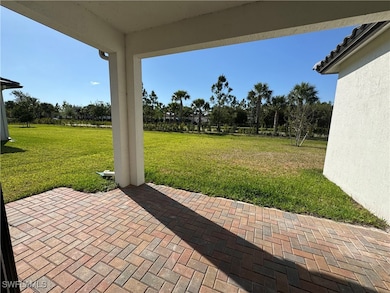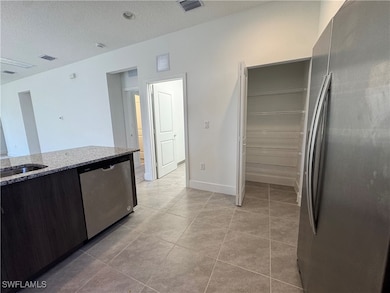5277 Marano Dr Ave Maria, FL 34142
Highlights
- Golf Course Community
- Fitness Center
- Clubhouse
- Estates Elementary School Rated A-
- Gated Community
- Sauna
About This Home
Almost new CC Home Birch model for ANNUAL lease featuring spacious 3-bedroom, 2 1/2 bath single family mediterranean style home. Large open concept with high ceilings includes a full kitchen overlooking the dining room and living room. Kitchen comes equipped with full amenities, including new stainless steel appliances featuring refrigerator with ice maker, and full range, microwave, and dishwasher. Off the kitchen is a separate laundry room which includes a washer/dryer. Split bedrooms in front of home and off the dining/living room is where you will find 2 bedrooms with jack and Jill bathrooms with double sinks and separate toilet/shower room. Off the second bedroom, you'll will find your half bath. The primary bedrooms rests in the back of the house sits the primary bedroom which has ample storage with a his and hers walk-in closets and en-suite primary bath with walk in shower and dual vanity sinks. Outside the primary suite, you'll find a multi-function storage closet to be used as an extra linen closet or storage. Large sliding impact resistant glass doors which lead out to a covered patio and large yard to sit enjoy. This home has the features you need but extras many want! Schedule your showing today and take advantage of the clubhouse and community amenities such as the resort style pool, pickleball courts, dog park, walking trail and bike paths, conveniently located near shopping, dining, the University, Anthrax, NCH, I-75/Alligator Alley, and only a little over an hour to Fort Lauderdale and Miami, see why others are calling Ave Maria their home!
Home Details
Home Type
- Single Family
Year Built
- Built in 2024
Lot Details
- 9,148 Sq Ft Lot
- South Facing Home
- Sprinkler System
Parking
- 2 Car Attached Garage
- Garage Door Opener
- Driveway
- Assigned Parking
Interior Spaces
- 1,726 Sq Ft Home
- 1-Story Property
- High Ceiling
- Hobby Room
- Fire and Smoke Detector
Kitchen
- Self-Cleaning Oven
- Range
- Microwave
- Freezer
- Ice Maker
- Dishwasher
- Disposal
Flooring
- Carpet
- Tile
Bedrooms and Bathrooms
- 3 Bedrooms
- Split Bedroom Floorplan
- Walk-In Closet
Laundry
- Dryer
- Washer
Outdoor Features
- Patio
Utilities
- Central Heating and Cooling System
- Underground Utilities
- High Speed Internet
- Cable TV Available
Listing and Financial Details
- Security Deposit $2,700
- Tenant pays for application fee, credit check, cable TV, departure cleaning, electricity, internet, pest control, pet deposit, sewer, water
- The owner pays for management, sewer, trash collection
- Long Term Lease
- Tax Lot 12
- Assessor Parcel Number 56530043154
Community Details
Amenities
- Community Barbecue Grill
- Picnic Area
- Shops
- Restaurant
- Sauna
- Clubhouse
- Billiard Room
Recreation
- Golf Course Community
- Tennis Courts
- Community Basketball Court
- Pickleball Courts
- Bocce Ball Court
- Community Playground
- Fitness Center
- Community Pool
- Putting Green
- Park
- Dog Park
- Trails
Pet Policy
- Call for details about the types of pets allowed
- Pet Deposit $250
Additional Features
- Maple Ridge Subdivision
- Gated Community
Map
Source: Florida Gulf Coast Multiple Listing Service
MLS Number: 225038789
APN: 56530043154
- 5293 Marano Dr
- 5324 Marano Dr
- 5273 Lamone Ln
- 5090 Monza Ct
- 5414 Espada Ct
- 5226 Ferrari Ave
- 5238 Ferrari Ave
- 5013 Florence Dr
- 5352 Cameron Dr
- 5563 Useppa Dr
- 5032 Arancia Ln
- 5377 Cameron Dr
- 5398 Ferris Ave
- 5263 Ferrari Ave
- 5146 Isidora Ln
- 5428 Fancourt Links Way
- 5404 Cameron Dr
- 4815 Frattina St
- 5651 Double Eagle Cir Unit 4342
- 4405 Annapolis Ave


