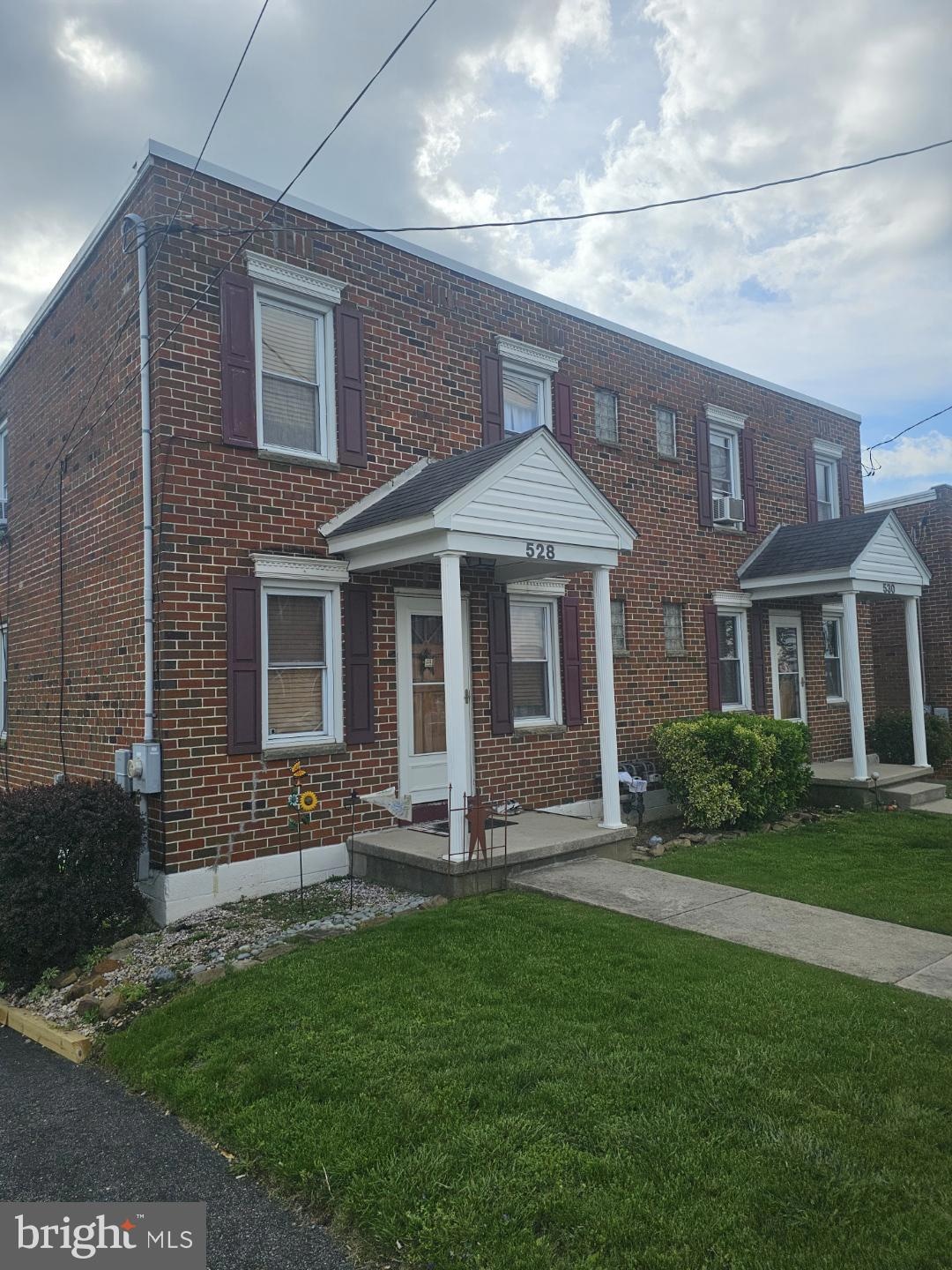528 Avondale Ave Cumberland, MD 21502
Estimated payment $1,369/month
Highlights
- Mountain View
- Wood Flooring
- 2 Car Detached Garage
- Traditional Floor Plan
- Formal Dining Room
- Landscaped
About This Home
This all brick duplex offers so much! 3 bdrm, 1 bath on one side , 2 bedroom 1 bath on the other and a large basement on each side that both tenants use as addiitonal living space. Make it an income producer or live in one side and rent out the other to help with expenses. Both sides are very well kept and are located in a perfect neighborhood close to just about everything! Rents are currently not at local market costs so there is room to improve. Owner has done all kinds of improvements making the property move-in ready. See list provided below.
Updates:
New back deck
Installed new bathroom in 530 side
Installed new flooring in 528 side
New water lines installed in 2015
Newly installed & wrapped aluminum front stoops & storm doors
New roof and dividers to back porch deck
Newly installed 40 year metal roof 2021
New sewer lines with two cleanouts in 2024
New lower central air units replaced in 2024
Original basement garage removed and new cinder block replaced w/ 32 inch door w/ screen
Upgraded Garage and installed two new garage doors
Owner estimates over $45000 in improvements and upgrades over the last 10 years.
Considering these improvements, this property is turn key as either a totally income producer or a home for you with income too!
Listing Agent
(301) 697-4405 grimedy77@gmail.com Perry Wellington Realty, LLC License #71388 Listed on: 04/22/2025
Property Details
Home Type
- Multi-Family
Est. Annual Taxes
- $2,613
Year Built
- Built in 1953
Lot Details
- 7,738 Sq Ft Lot
- Landscaped
- Open Lot
- Cleared Lot
- Back and Front Yard
- Property is in very good condition
Parking
- 2 Car Detached Garage
- 4 Driveway Spaces
- Front Facing Garage
Home Design
- Duplex
- Brick Exterior Construction
- Block Foundation
Interior Spaces
- Traditional Floor Plan
- Ceiling Fan
- Replacement Windows
- Formal Dining Room
- Mountain Views
- Electric Oven or Range
Flooring
- Wood
- Laminate
Schools
- South Penn Elementary School
- Washington Middle School
- Fort Hill High School
Utilities
- Forced Air Heating System
- Natural Gas Water Heater
Community Details
- 2 Units
Listing and Financial Details
- Assessor Parcel Number 0104002989
Map
Home Values in the Area
Average Home Value in this Area
Tax History
| Year | Tax Paid | Tax Assessment Tax Assessment Total Assessment is a certain percentage of the fair market value that is determined by local assessors to be the total taxable value of land and additions on the property. | Land | Improvement |
|---|---|---|---|---|
| 2025 | $1,226 | $142,400 | $0 | $0 |
| 2024 | $1,226 | $130,900 | $0 | $0 |
| 2023 | $1,111 | $119,400 | $12,300 | $107,100 |
| 2022 | $1,082 | $116,633 | $0 | $0 |
| 2021 | $1,065 | $113,867 | $0 | $0 |
| 2020 | $1,032 | $111,100 | $9,600 | $101,500 |
| 2019 | $1,038 | $111,100 | $9,600 | $101,500 |
| 2018 | $1,056 | $111,100 | $9,600 | $101,500 |
| 2017 | $1,096 | $116,100 | $0 | $0 |
| 2016 | $1,113 | $116,100 | $0 | $0 |
| 2015 | $1,106 | $116,100 | $0 | $0 |
| 2014 | $1,106 | $117,200 | $0 | $0 |
Property History
| Date | Event | Price | Change | Sq Ft Price |
|---|---|---|---|---|
| 08/21/2025 08/21/25 | Price Changed | $215,997 | -4.4% | $96 / Sq Ft |
| 04/22/2025 04/22/25 | For Sale | $225,900 | +92.3% | $101 / Sq Ft |
| 09/15/2014 09/15/14 | Sold | $117,500 | -12.9% | $52 / Sq Ft |
| 09/10/2014 09/10/14 | Pending | -- | -- | -- |
| 07/15/2014 07/15/14 | For Sale | $134,900 | -- | $60 / Sq Ft |
Purchase History
| Date | Type | Sale Price | Title Company |
|---|---|---|---|
| Deed | $117,500 | None Available | |
| Deed | $130,000 | -- | |
| Deed | $130,000 | -- | |
| Deed | $87,000 | -- | |
| Deed | $55,000 | -- |
Mortgage History
| Date | Status | Loan Amount | Loan Type |
|---|---|---|---|
| Previous Owner | $119,000 | Stand Alone Second | |
| Previous Owner | $49,500 | No Value Available |
Source: Bright MLS
MLS Number: MDAL2011512
APN: 04-002989
- 531 Winifred Rd
- 604 Winifred Rd
- 458 Williams St
- 1006 Kent Ave
- 618 Brookfield Ave
- 840 Williams St
- 604 Kent Ave
- 360 Williams St
- 400 Louisiana Ave
- 402 Louisiana Ave
- 810 Winifred Rd
- 411 Louisiana Ave
- 652 Baker St
- 401 - 403 Ascension St
- 401 401-403 Ascension St
- 805 White Ave
- 703 Baker St
- 810 Memorial Ave
- 2 1 Utah Ave
- 816 Memorial Ave
- 201 Spring St Unit Lower
- 201 Spring St Unit Upper
- 214 S Central Ave Unit 1
- 4 Altamont Terrace Unit 5
- 229 Baltimore Ave
- 108 Springdale St
- 302 Decatur St Unit . 2
- 307 Arch St
- 140 Polk St Unit Townhouse - Furnished
- 315 Springdale St Unit A
- 300 Columbia St Unit 1
- 311 Columbia St Unit 6
- 311 Columbia St Unit 3
- 418 N Mechanic St
- 418 N Mechanic St
- 424 N Mechanic St
- 424 N Mechanic St
- 19 Valley St
- 529 N Centre St Unit Rear
- 133 Humbird St Unit B







