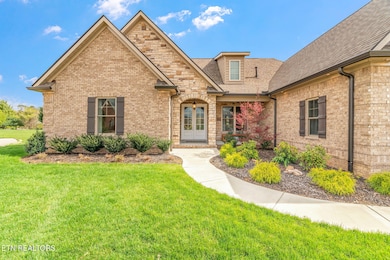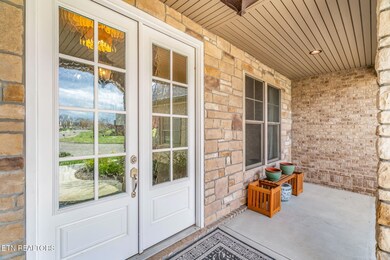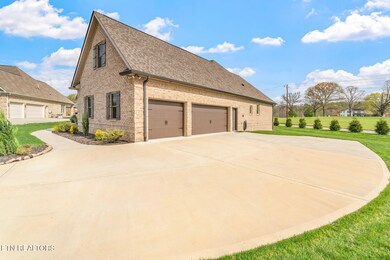
528 E Port Dr Lenoir City, TN 37772
Highlights
- Lake View
- Clubhouse
- Wood Flooring
- Landscaped Professionally
- Traditional Architecture
- Main Floor Primary Bedroom
About This Home
As of May 2025THIS STUNNING CUSTOM BUILT STONE AND BRICK HOME LOCATED IN A CUL-DE-SAC OF AN UPSCALE NEIGHBORHOOD HAS SO MUCH TO OFFER!! Main level features hardwood flooring, crown molding throughout, recessed lighting, upgraded light fixtures, fresh neutral paint throughout, custom draperies will convey. Enter the wide foyer from the dbl glass doors from the covered porch, archways, open dining area, gas fireplace in living area with dbl entry to the screened porch, open floor plan, kitchen has been upgraded and features a large granite island with plenty of entertaining and workspace, 5 burner gas stove top, Stainless appliances convey, huge walk in pantry with auto lights, breakfast area or keeping room with a trey ceiling and access to the large screened porch, quality heavy duty screening is a recent upgrade, porch features a cathedral ceiling, wall mounts for a flat screen and has access to the patio area. Large master features a trey ceiling, recessed lighting, crown molding, master bath features a dbl vanity, a large walk in shower with dual shower heads, great master closet with built-ins, water closet. 2 additional bedrooms on the main, full bath, large laundry with a sink (washer and dryer convey) and a half bath. Upstairs features an oversized bonus room or bedroom, full bath and a massive amount of storage space or one room could be finished for additional living space. Outside features a 3 car side entry garage, professionally landscaped, manicured lawn located steps away from the neighborhood pool and lake, minutes away from waterfront restaurants, entertainment, boating and shopping. Located on the edge of Lenoir City and West Knoxville. Great home for entertaining and offers privacy for your overnight guests. This hard to find quality home in this location will not last long. Schedule your showing today!
Last Agent to Sell the Property
Smoky Mountain Realty License #264662 Listed on: 04/04/2025
Home Details
Home Type
- Single Family
Est. Annual Taxes
- $2,721
Year Built
- Built in 2022
Lot Details
- 0.56 Acre Lot
- Cul-De-Sac
- Landscaped Professionally
- Level Lot
HOA Fees
- $46 Monthly HOA Fees
Parking
- 3 Car Garage
- Side Facing Garage
Property Views
- Lake
- Seasonal
Home Design
- Traditional Architecture
- Brick Exterior Construction
- Frame Construction
- Stone Siding
Interior Spaces
- 3,187 Sq Ft Home
- Tray Ceiling
- Ceiling Fan
- Gas Log Fireplace
- Drapes & Rods
- Breakfast Room
- Formal Dining Room
- Bonus Room
- Screened Porch
- Storage Room
- Fire and Smoke Detector
Kitchen
- Stove
- Range<<rangeHoodToken>>
- <<microwave>>
- Dishwasher
- Kitchen Island
Flooring
- Wood
- Carpet
- Tile
Bedrooms and Bathrooms
- 4 Bedrooms
- Primary Bedroom on Main
- Walk-In Closet
- Walk-in Shower
Laundry
- Dryer
- Washer
Outdoor Features
- Patio
Utilities
- Zoned Heating and Cooling System
- Heating System Uses Natural Gas
- Internet Available
Listing and Financial Details
- Property Available on 4/4/25
- Assessor Parcel Number 021C A 061.00
Community Details
Overview
- Stone Harbor Unit 1 Subdivision
- Mandatory home owners association
Amenities
- Clubhouse
Recreation
- Community Pool
Ownership History
Purchase Details
Home Financials for this Owner
Home Financials are based on the most recent Mortgage that was taken out on this home.Purchase Details
Similar Homes in Lenoir City, TN
Home Values in the Area
Average Home Value in this Area
Purchase History
| Date | Type | Sale Price | Title Company |
|---|---|---|---|
| Warranty Deed | $918,000 | Concord Title | |
| Warranty Deed | $725,000 | Absolute Title |
Mortgage History
| Date | Status | Loan Amount | Loan Type |
|---|---|---|---|
| Open | $372,600 | VA | |
| Closed | $372,600 | VA |
Property History
| Date | Event | Price | Change | Sq Ft Price |
|---|---|---|---|---|
| 05/08/2025 05/08/25 | Sold | $918,000 | -0.7% | $288 / Sq Ft |
| 04/09/2025 04/09/25 | Pending | -- | -- | -- |
| 04/04/2025 04/04/25 | For Sale | $924,900 | -- | $290 / Sq Ft |
Tax History Compared to Growth
Tax History
| Year | Tax Paid | Tax Assessment Tax Assessment Total Assessment is a certain percentage of the fair market value that is determined by local assessors to be the total taxable value of land and additions on the property. | Land | Improvement |
|---|---|---|---|---|
| 2023 | $2,336 | $153,875 | $0 | $0 |
| 2022 | $323 | $21,250 | $21,250 | $0 |
| 2021 | $323 | $21,250 | $21,250 | $0 |
| 2020 | $338 | $21,250 | $21,250 | $0 |
| 2019 | $338 | $18,750 | $18,750 | $0 |
| 2018 | $338 | $18,750 | $18,750 | $0 |
| 2017 | $338 | $18,750 | $18,750 | $0 |
| 2016 | $349 | $18,750 | $18,750 | $0 |
| 2015 | $349 | $18,750 | $18,750 | $0 |
| 2014 | $349 | $18,750 | $18,750 | $0 |
Agents Affiliated with this Home
-
Tonya Bledsoe

Seller's Agent in 2025
Tonya Bledsoe
Smoky Mountain Realty
(865) 643-0644
52 in this area
165 Total Sales
-
Holli McCray

Buyer's Agent in 2025
Holli McCray
Greater Impact Realty
(865) 335-0542
10 in this area
479 Total Sales
Map
Source: East Tennessee REALTORS® MLS
MLS Number: 1295319
APN: 021C-A-061.00
- 476 Leeward Way
- 388 Leeward Way
- 1636 Stone Harbor Blvd
- 0 Lakeview Rd
- 404 Poppy Place
- 360 Poppy Place
- 142 Sesame St
- 146 Ashton Fields Dr
- 126 Sesame St
- 173 Limelight Ln
- 326 Poppy Place
- 101 Limelight Ln
- 197 Limelight Ln
- 221 Limelight Ln
- 233 Limelight Ln
- 245 Limelight Ln
- 209 Limelight Ln
- 234 Limelight Ln
- 166 Limelight Ln
- 105 Ashton Fields Dr






