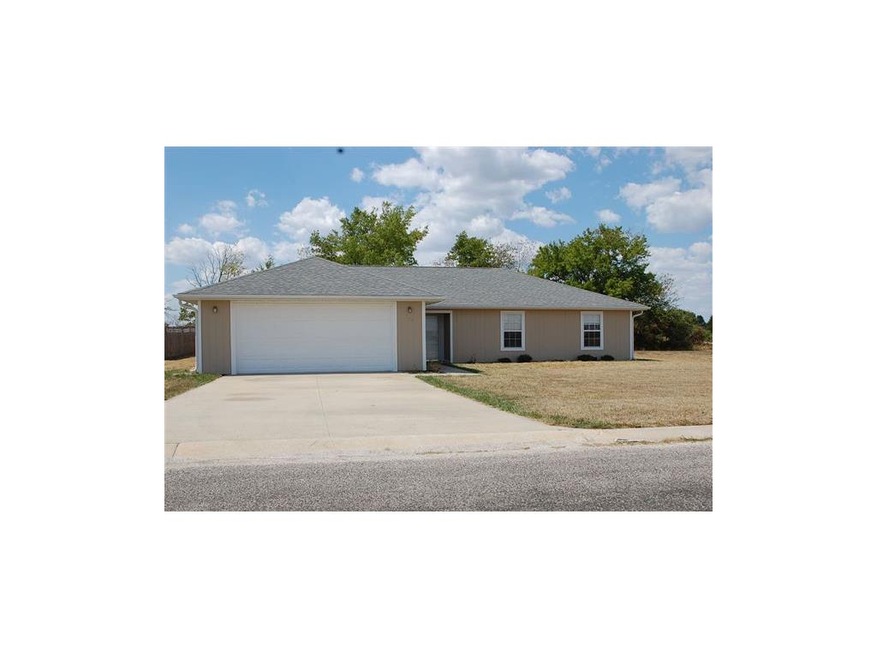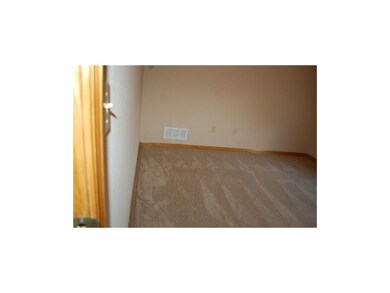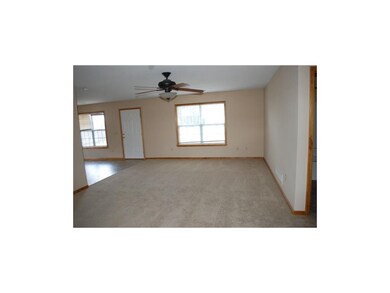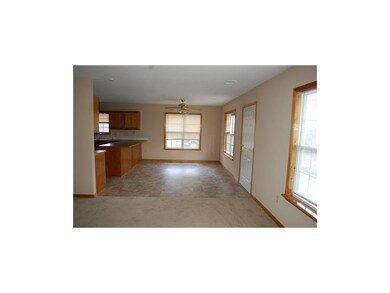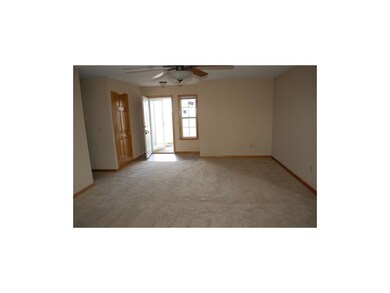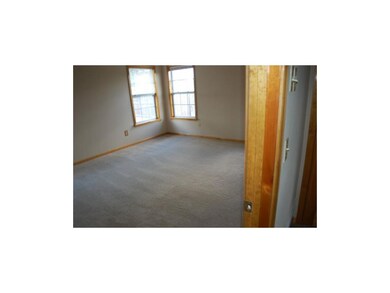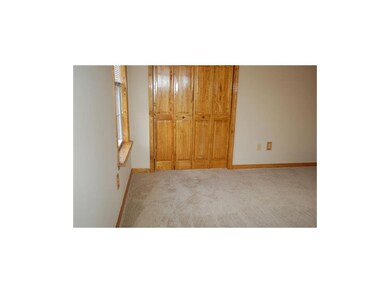
528 S Truman Rd Archie, MO 64725
Highlights
- Vaulted Ceiling
- Granite Countertops
- Fireplace
- Ranch Style House
- Skylights
- Shades
About This Home
As of November 2018Purchase this property for as little as 3% down! Very pretty ranch on a large lot that backs up to green space. All new paint inside and out. All new carpet and vinyl. New appliances. Tons of cabinet space. Spacious master bedroom with an attached bath. Ready to move in and experience the joys of small town living. This is a Fannie Mae HomePath property approved for HomePath Renovation Mortgage financing.
Last Agent to Sell the Property
McLaury Real Estate Inc License #2002003231 Listed on: 08/22/2012
Home Details
Home Type
- Single Family
Est. Annual Taxes
- $1,094
Year Built
- Built in 2007
Parking
- 2 Car Attached Garage
Home Design
- Ranch Style House
- Traditional Architecture
- Slab Foundation
- Frame Construction
- Composition Roof
Interior Spaces
- Wet Bar: Carpet, Vinyl
- Built-In Features: Carpet, Vinyl
- Vaulted Ceiling
- Ceiling Fan: Carpet, Vinyl
- Skylights
- Fireplace
- Shades
- Plantation Shutters
- Drapes & Rods
- Combination Kitchen and Dining Room
- Laundry on main level
Kitchen
- Granite Countertops
- Laminate Countertops
Flooring
- Wall to Wall Carpet
- Linoleum
- Laminate
- Stone
- Ceramic Tile
- Luxury Vinyl Plank Tile
- Luxury Vinyl Tile
Bedrooms and Bathrooms
- 3 Bedrooms
- Cedar Closet: Carpet, Vinyl
- Walk-In Closet: Carpet, Vinyl
- 2 Full Bathrooms
- Double Vanity
- <<tubWithShowerToken>>
Additional Features
- Enclosed patio or porch
- 0.26 Acre Lot
- City Lot
- Central Air
Community Details
- Country Aire Estates Subdivision
Listing and Financial Details
- Exclusions: As-Is
- Assessor Parcel Number 88409
Ownership History
Purchase Details
Home Financials for this Owner
Home Financials are based on the most recent Mortgage that was taken out on this home.Purchase Details
Home Financials for this Owner
Home Financials are based on the most recent Mortgage that was taken out on this home.Purchase Details
Purchase Details
Home Financials for this Owner
Home Financials are based on the most recent Mortgage that was taken out on this home.Purchase Details
Home Financials for this Owner
Home Financials are based on the most recent Mortgage that was taken out on this home.Similar Home in the area
Home Values in the Area
Average Home Value in this Area
Purchase History
| Date | Type | Sale Price | Title Company |
|---|---|---|---|
| Warranty Deed | -- | Crescent Land Title | |
| Special Warranty Deed | -- | None Available | |
| Trustee Deed | -- | None Available | |
| Warranty Deed | -- | -- | |
| Warranty Deed | -- | -- |
Mortgage History
| Date | Status | Loan Amount | Loan Type |
|---|---|---|---|
| Open | $142,424 | FHA | |
| Previous Owner | $29,000 | Commercial | |
| Previous Owner | $25,000 | Unknown | |
| Previous Owner | $20,000 | New Conventional | |
| Previous Owner | $122,950 | New Conventional | |
| Previous Owner | $80,000 | Unknown |
Property History
| Date | Event | Price | Change | Sq Ft Price |
|---|---|---|---|---|
| 11/15/2018 11/15/18 | Sold | -- | -- | -- |
| 09/10/2018 09/10/18 | For Sale | $139,000 | +29.9% | $86 / Sq Ft |
| 02/27/2013 02/27/13 | Sold | -- | -- | -- |
| 01/22/2013 01/22/13 | Pending | -- | -- | -- |
| 08/23/2012 08/23/12 | For Sale | $107,000 | -- | $66 / Sq Ft |
Tax History Compared to Growth
Tax History
| Year | Tax Paid | Tax Assessment Tax Assessment Total Assessment is a certain percentage of the fair market value that is determined by local assessors to be the total taxable value of land and additions on the property. | Land | Improvement |
|---|---|---|---|---|
| 2024 | $1,788 | $25,580 | $930 | $24,650 |
| 2023 | $1,783 | $25,580 | $930 | $24,650 |
| 2022 | $1,609 | $22,280 | $930 | $21,350 |
| 2021 | $1,542 | $22,280 | $930 | $21,350 |
| 2020 | $1,541 | $21,990 | $930 | $21,060 |
| 2019 | $1,455 | $21,990 | $930 | $21,060 |
| 2018 | $1,349 | $19,580 | $750 | $18,830 |
| 2017 | $1,164 | $19,580 | $750 | $18,830 |
| 2016 | $1,164 | $17,740 | $750 | $16,990 |
| 2015 | $1,153 | $17,740 | $750 | $16,990 |
| 2014 | $1,151 | $17,740 | $750 | $16,990 |
| 2013 | -- | $17,740 | $750 | $16,990 |
Agents Affiliated with this Home
-
Rhonda Woolsey

Seller's Agent in 2018
Rhonda Woolsey
Crown Realty
(913) 246-0904
87 Total Sales
-
Amy Allen
A
Buyer's Agent in 2018
Amy Allen
Keller Williams Realty Partners Inc.
(913) 219-4090
66 Total Sales
-
Julie Curtis
J
Seller's Agent in 2013
Julie Curtis
McLaury Real Estate Inc
(816) 763-8800
2 Total Sales
-
Nancy Wyatt
N
Buyer's Agent in 2013
Nancy Wyatt
Crown Realty
(816) 896-7137
21 Total Sales
Map
Source: Heartland MLS
MLS Number: 1795098
APN: 0088409
- 307 S Wilson St
- 403 S Jackson St
- 304 S Jackson St
- 0 E State Route B Hwy Unit HMS2557239
- 306 S Texas St
- 306 S Iowa St
- 204 N Missouri St
- 216 Blackberry Cir
- 721 Jackson Ave
- 300 E Maple St
- 7 Hi View Ridge Dr
- 208 N Ohio St
- 19707 E State Route A N A
- 0000 NE County 701 Rd
- 0000 NE County Road 701
- 000 Sliffe Ln
- 15333 Hillside Dr
- 17371 NW County Road 1501 Rd
- 156357 NE Robindale Ln
- TBD S State Route T (Tract 1) N A
