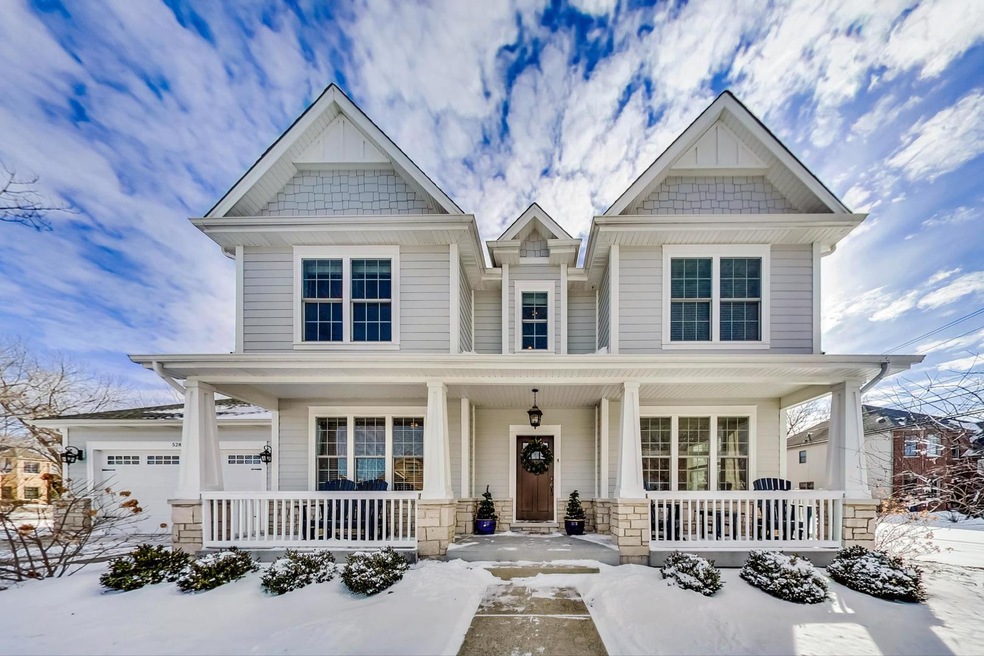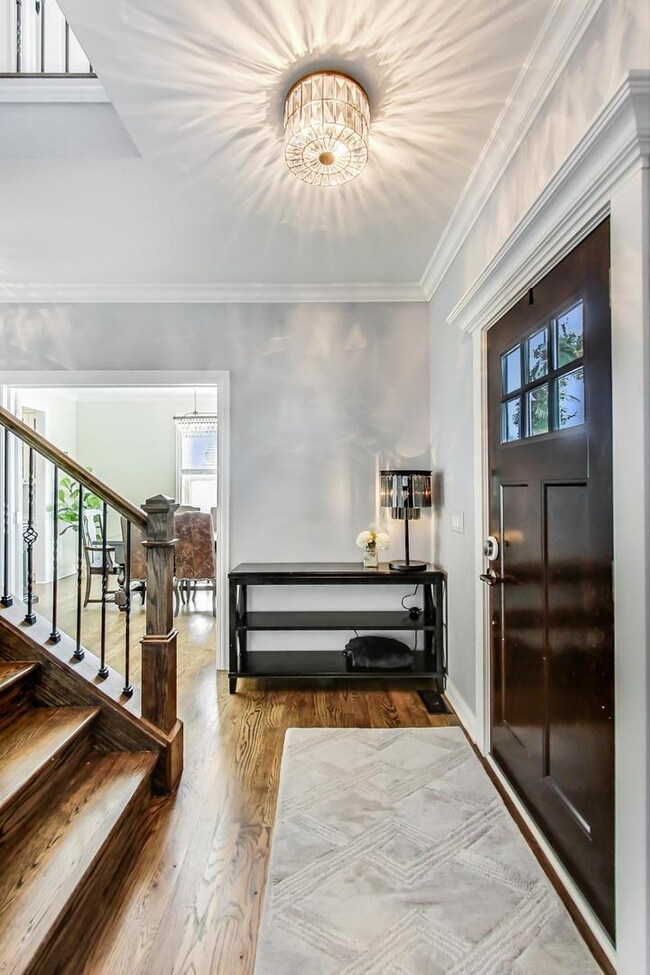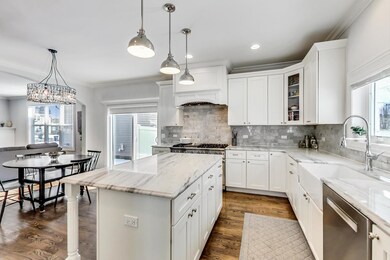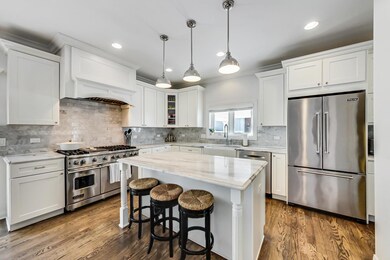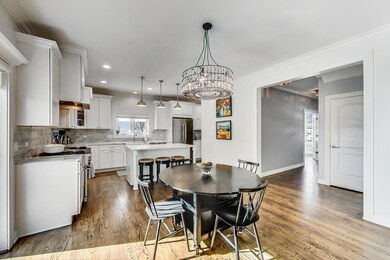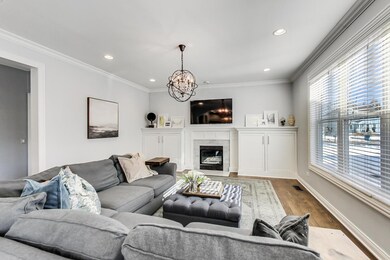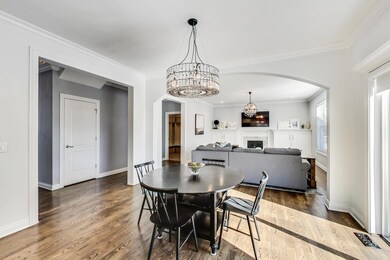
528 W Belden Ave Elmhurst, IL 60126
Highlights
- Recreation Room
- Traditional Architecture
- Main Floor Bedroom
- Emerson Elementary School Rated A
- Wood Flooring
- Mud Room
About This Home
As of May 2022Turn-key, nearly new home is everything you could wish for! Comfortable elegance greets you at the charming front porch, inviting you to stay a while. Incredible design and superb functionality, this modern and open plan offers flow-together kitchen, living and dining areas. With hardwood floors thruout main and 2nd levels, crown molding, fabulous built-ins and designer lighting this home offers upgraded finishes with many extras you'd expect at a much higher price! A true chef's kitchen featuring Viking/Bosch appliances, gorgeous quartzite countertops and marble backsplash, fabulous island, both a walk-in and a butler's pantry...spacious breakfast area...plus a generous dining room perfect for hosting the holidays! Airy family room with gas fireplace flanked by custom cabinetry, a perfect main floor home office with floor to ceiling built-ins and attached to a main floor full bath for the ultimate in functional flexibility. Snowy boots and muddy tennis shoes are no match for this mudroom with cubbies and a large closet! Sprawling master has an organized walk-in closet and the spa-like marble master bath is pure luxury. Upstairs has three additional bedrooms with en-suite bathroom or Jack-n-Jill baths. A bright and cheery laundry room rounds out the second floor. Awesome finished basement with a full bath and additional bedroom/exercise room. Wonderful yard is the perfect environment for summer BBQ's with pergola and custom stone entertaining/bar area. An attached 2 car garage with unexpected storage space and a Generac generator too! Flawlessly maintained and completely move-in ready...truly one of the best offerings on the market!
Last Agent to Sell the Property
@properties Christie's International Real Estate License #471009570 Listed on: 03/01/2022

Last Buyer's Agent
Christy Alwin
Redfin Corporation License #471005185

Home Details
Home Type
- Single Family
Est. Annual Taxes
- $13,683
Year Built
- Built in 2015
Parking
- 2 Car Attached Garage
- Garage Door Opener
- Driveway
- Parking Space is Owned
Home Design
- Traditional Architecture
- Asphalt Roof
Interior Spaces
- 3,032 Sq Ft Home
- 2-Story Property
- Built-In Features
- Gas Log Fireplace
- Mud Room
- Family Room with Fireplace
- Breakfast Room
- Formal Dining Room
- Home Office
- Recreation Room
- Lower Floor Utility Room
- Wood Flooring
Kitchen
- Range<<rangeHoodToken>>
- <<microwave>>
- High End Refrigerator
- Dishwasher
- Stainless Steel Appliances
- Disposal
Bedrooms and Bathrooms
- 4 Bedrooms
- 5 Potential Bedrooms
- Main Floor Bedroom
- Walk-In Closet
- 5 Full Bathrooms
- In-Law or Guest Suite
- Bathroom on Main Level
- Dual Sinks
- Soaking Tub
- Separate Shower
Laundry
- Laundry Room
- Laundry on upper level
Finished Basement
- Basement Fills Entire Space Under The House
- Finished Basement Bathroom
Schools
- Emerson Elementary School
- Churchville Middle School
- York Community High School
Utilities
- Forced Air Heating and Cooling System
- Heating System Uses Natural Gas
- Lake Michigan Water
Additional Features
- Patio
- Lot Dimensions are 60 x 145
Listing and Financial Details
- Homeowner Tax Exemptions
Ownership History
Purchase Details
Home Financials for this Owner
Home Financials are based on the most recent Mortgage that was taken out on this home.Purchase Details
Home Financials for this Owner
Home Financials are based on the most recent Mortgage that was taken out on this home.Similar Homes in Elmhurst, IL
Home Values in the Area
Average Home Value in this Area
Purchase History
| Date | Type | Sale Price | Title Company |
|---|---|---|---|
| Warranty Deed | $938,000 | Gardi Haught Fischer & Bhosale | |
| Warranty Deed | $175,000 | Old Republic National Title |
Mortgage History
| Date | Status | Loan Amount | Loan Type |
|---|---|---|---|
| Open | $647,200 | New Conventional | |
| Previous Owner | $366,700 | New Conventional | |
| Previous Owner | $490,750 | Construction |
Property History
| Date | Event | Price | Change | Sq Ft Price |
|---|---|---|---|---|
| 05/10/2022 05/10/22 | Sold | $938,000 | +4.2% | $309 / Sq Ft |
| 03/04/2022 03/04/22 | Pending | -- | -- | -- |
| 03/01/2022 03/01/22 | For Sale | $900,000 | +414.3% | $297 / Sq Ft |
| 09/03/2014 09/03/14 | Sold | $175,000 | -7.8% | -- |
| 08/06/2014 08/06/14 | Pending | -- | -- | -- |
| 06/24/2014 06/24/14 | Price Changed | $189,900 | -2.6% | -- |
| 04/14/2014 04/14/14 | For Sale | $194,900 | -- | -- |
Tax History Compared to Growth
Tax History
| Year | Tax Paid | Tax Assessment Tax Assessment Total Assessment is a certain percentage of the fair market value that is determined by local assessors to be the total taxable value of land and additions on the property. | Land | Improvement |
|---|---|---|---|---|
| 2023 | $16,582 | $276,670 | $69,020 | $207,650 |
| 2022 | $15,167 | $253,600 | $65,410 | $188,190 |
| 2021 | $14,531 | $242,910 | $62,650 | $180,260 |
| 2020 | $13,683 | $232,670 | $60,010 | $172,660 |
| 2019 | $13,555 | $223,720 | $57,700 | $166,020 |
| 2018 | $12,852 | $211,210 | $54,960 | $156,250 |
| 2017 | $12,615 | $201,870 | $52,530 | $149,340 |
| 2016 | $12,304 | $186,380 | $48,500 | $137,880 |
| 2015 | $6,685 | $44,800 | $44,800 | $0 |
| 2014 | $4,371 | $66,060 | $36,960 | $29,100 |
| 2013 | $4,371 | $67,400 | $37,710 | $29,690 |
Agents Affiliated with this Home
-
Yvonne Despinich

Seller's Agent in 2022
Yvonne Despinich
@ Properties
(630) 989-9500
87 in this area
120 Total Sales
-
C
Buyer's Agent in 2022
Christy Alwin
Redfin Corporation
-
N
Seller's Agent in 2014
Nick Kostopoulos
Century 21 TK Realty
-
G
Buyer's Agent in 2014
Gary Lucido
Lucid Realty, Inc.
Map
Source: Midwest Real Estate Data (MRED)
MLS Number: 11335339
APN: 03-34-208-051
- 566 W Babcock Ave
- 573 W Babcock Ave
- 601 W Crockett Ave
- 646 W Babcock Ave
- 724 N Junior Terrace
- 550 W Gladys Ave
- 902 E Krage Dr
- 901 E Krage Dr
- 471 N West Ave
- 656 W Comstock Ave
- 442 N Oak St
- 412 N Ridgeland Ave
- 359 N Shady Ln
- 374 N Highland Ave
- 600 E Armitage Ave
- 332 W Fremont Ave
- 456 N Elm Ave
- 318 N Oaklawn Ave
- 215 W Kimbell Ave
- 311 N Shady Ln
