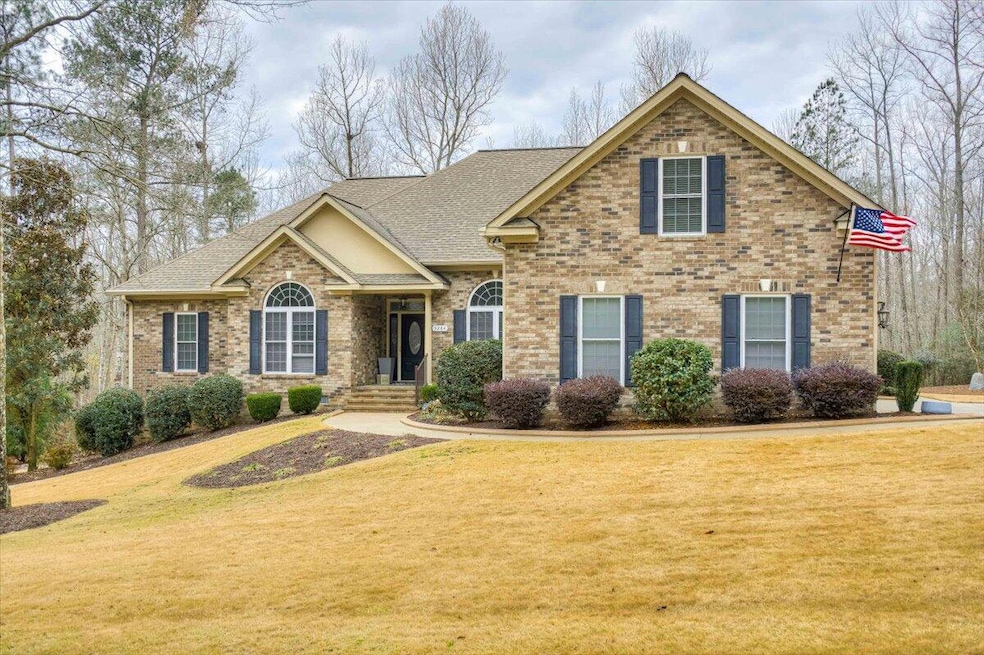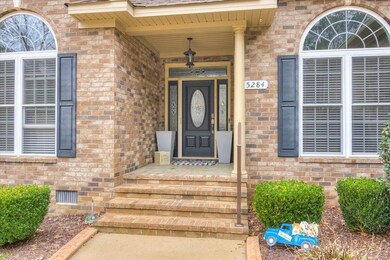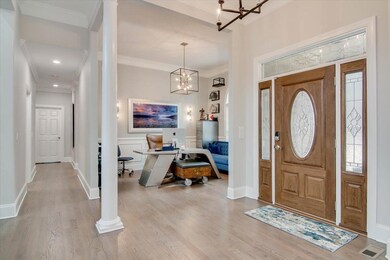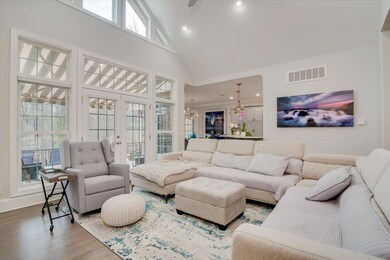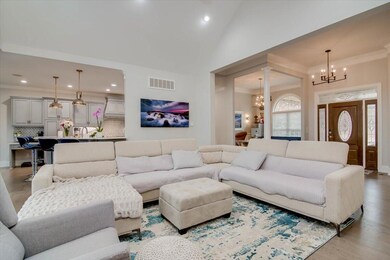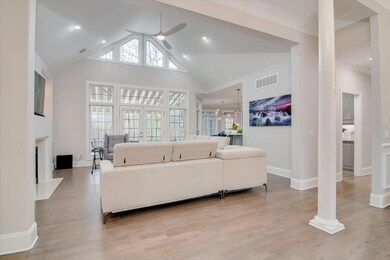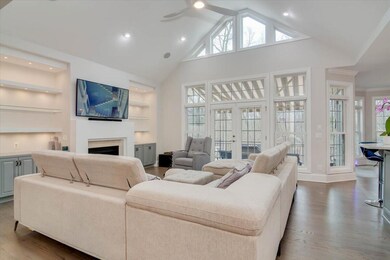
Highlights
- Golf Course Community
- Cathedral Ceiling
- Solid Surface Countertops
- Ranch Style House
- Wood Flooring
- Community Pool
About This Home
As of April 2023Due to the high interest in the property, seller asks that all offers be submitted no later than 5pm Friday, February 24, 2023. He will make a decision no later than 5pm on Saturday, February 25th, 2023. All brick ranch immaculately maintained. Hardwood floors thru-out, tile in bathrooms & laundry. Bonus room with full bathroom & loads of under eave storage. Updated kitchen features gray cabinetry, pantry, tile backsplash, solid countertops, stainless appliances, and bartop. Breakfast room w/ bay window & door to patio with motorized awning. The 3 season room has stamped concrete floor, ceiling fan, and great views of the woodland. Spacious light filled living room has vaulted ceiling, gas fireplace, French doors to patio. Wainscoting in Formal dining room. Primary suite shows tray ceiling, bay windows, 2 walk in closets, and primary bath with tiled shower, separate vanities, plus water closet. Additional bedrooms with ceiling fans. Laundry room with utility sink, cabinets, washer & dryer remain. 2nd Utility sink in garage. Adjoining .57 acre lot is also available. Cedar Creek community features golf, pool, tennis & pickleball courts, club house, pub/grill, walking trails and more!
Last Agent to Sell the Property
REMARKABLE RESULTS TEAM
Meybohm Real Estate - Aiken License #n/a Listed on: 02/17/2023

Home Details
Home Type
- Single Family
Est. Annual Taxes
- $2,140
Year Built
- Built in 2010
Lot Details
- 0.53 Acre Lot
- Lot Dimensions are 131x162x167x156
- Fenced
- Landscaped
- Front and Back Yard Sprinklers
HOA Fees
- $83 Monthly HOA Fees
Parking
- 2 Car Attached Garage
- Garage Door Opener
- Driveway
Home Design
- Ranch Style House
- Brick Veneer
- Block Foundation
- Shingle Roof
Interior Spaces
- 2,696 Sq Ft Home
- Cathedral Ceiling
- Ceiling Fan
- Gas Log Fireplace
- Living Room with Fireplace
- Breakfast Room
- Formal Dining Room
- Crawl Space
- Pull Down Stairs to Attic
Kitchen
- Breakfast Bar
- Range<<rangeHoodToken>>
- Dishwasher
- Solid Surface Countertops
- Snack Bar or Counter
Flooring
- Wood
- Carpet
- Tile
Bedrooms and Bathrooms
- 3 Bedrooms
- Walk-In Closet
Laundry
- Dryer
- Washer
Home Security
- Home Security System
- Fire and Smoke Detector
Outdoor Features
- Patio
- Porch
Schools
- Greendale Elementary School
- New Ellenton Middle School
- Silver Bluff High School
Utilities
- Forced Air Heating and Cooling System
- Heating System Uses Natural Gas
- Underground Utilities
- Well
- Septic Tank
- Cable TV Available
Listing and Financial Details
- Assessor Parcel Number 141-08-09-010
- Seller Concessions Not Offered
Community Details
Overview
- Cedar Creek Subdivision
Amenities
- Recreation Room
Recreation
- Golf Course Community
- Tennis Courts
- Community Pool
Ownership History
Purchase Details
Home Financials for this Owner
Home Financials are based on the most recent Mortgage that was taken out on this home.Purchase Details
Home Financials for this Owner
Home Financials are based on the most recent Mortgage that was taken out on this home.Purchase Details
Home Financials for this Owner
Home Financials are based on the most recent Mortgage that was taken out on this home.Purchase Details
Similar Homes in Aiken, SC
Home Values in the Area
Average Home Value in this Area
Purchase History
| Date | Type | Sale Price | Title Company |
|---|---|---|---|
| Deed | $599,000 | None Listed On Document | |
| Deed | $530,000 | None Available | |
| Deed | $511,095 | -- | |
| Deed | $78,000 | -- |
Mortgage History
| Date | Status | Loan Amount | Loan Type |
|---|---|---|---|
| Previous Owner | $150,000 | Credit Line Revolving | |
| Previous Owner | $26,000 | Credit Line Revolving | |
| Previous Owner | $360,500 | New Conventional | |
| Previous Owner | $386,350 | New Conventional |
Property History
| Date | Event | Price | Change | Sq Ft Price |
|---|---|---|---|---|
| 04/20/2023 04/20/23 | Sold | $599,000 | 0.0% | $222 / Sq Ft |
| 03/21/2023 03/21/23 | Pending | -- | -- | -- |
| 02/17/2023 02/17/23 | For Sale | $599,000 | +13.0% | $222 / Sq Ft |
| 09/01/2021 09/01/21 | Sold | $530,000 | 0.0% | $174 / Sq Ft |
| 07/24/2021 07/24/21 | Pending | -- | -- | -- |
| 07/07/2021 07/07/21 | For Sale | $530,000 | -- | $174 / Sq Ft |
Tax History Compared to Growth
Tax History
| Year | Tax Paid | Tax Assessment Tax Assessment Total Assessment is a certain percentage of the fair market value that is determined by local assessors to be the total taxable value of land and additions on the property. | Land | Improvement |
|---|---|---|---|---|
| 2023 | $2,140 | $21,680 | $2,670 | $475,300 |
| 2022 | $2,067 | $19,490 | $0 | $0 |
| 2021 | $1,344 | $14,060 | $0 | $0 |
| 2020 | $1,205 | $12,580 | $0 | $0 |
| 2019 | $1,205 | $12,580 | $0 | $0 |
| 2018 | $1,411 | $12,580 | $1,280 | $11,300 |
| 2017 | $1,304 | $0 | $0 | $0 |
| 2016 | $1,305 | $0 | $0 | $0 |
| 2015 | $1,634 | $0 | $0 | $0 |
| 2014 | $2,087 | $0 | $0 | $0 |
| 2013 | -- | $0 | $0 | $0 |
Agents Affiliated with this Home
-
R
Seller's Agent in 2023
REMARKABLE RESULTS TEAM
Meybohm Real Estate - Aiken
-
Vikki & Brandi - Team

Buyer's Agent in 2023
Vikki & Brandi - Team
Meybohm Real Estate - Aiken
(803) 644-1700
419 Total Sales
-
V
Buyer's Agent in 2023
Vikki & Brandi - Aiken Homes Team
Meybohm Real Estate - Aiken
-
Shannon Rollings

Seller's Agent in 2021
Shannon Rollings
Shannon Rollings Real Estate
(803) 349-4999
2,957 Total Sales
Map
Source: Aiken Association of REALTORS®
MLS Number: 205050
APN: 141-08-09-010
- 5274 Charnwood Forest Cir
- 5211 Charnwood Forest Cir
- 1009 Ferndown Ct
- 1033 Ferndown Ct
- 137 Golden Pond Ct
- 243 Walton Heath Way
- 250 Walton Heath Way
- 2425 Club Dr
- 597 Wentworth Cir
- 558 Wentworth Cir
- 223 Kingston Heath Ct
- 3190 Montcastle Dr
- 537 Wentworth Cir
- 20 Maidstone Way
- 2256 Club Dr
- 3069 Glenview Dr
- 191 Devonshire Dr
- S49 Devonshire Dr
- 374 Devonshire Dr
- 5400 Belle Mead Dr
