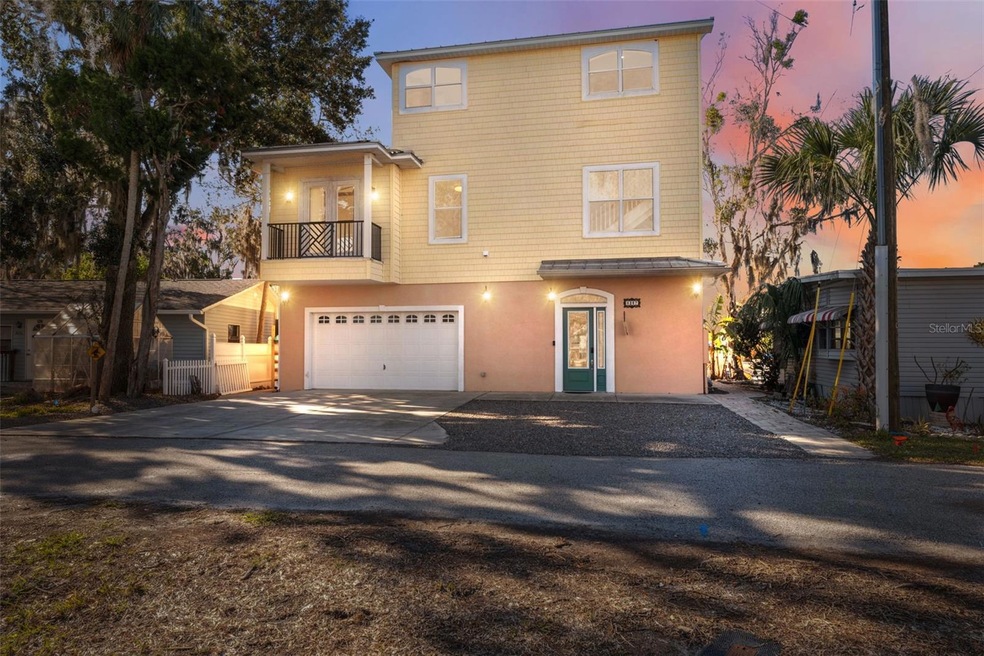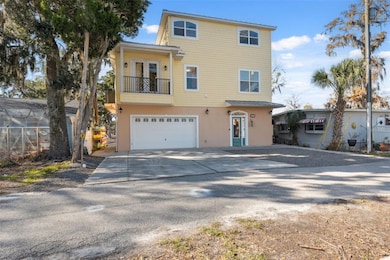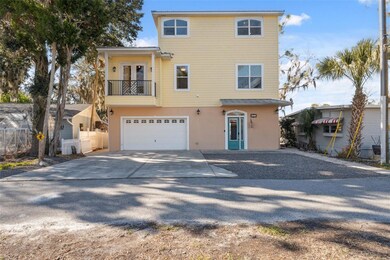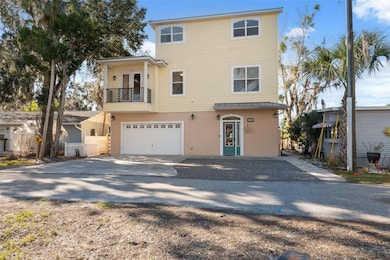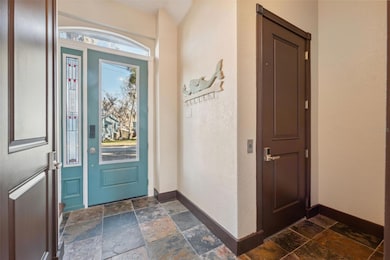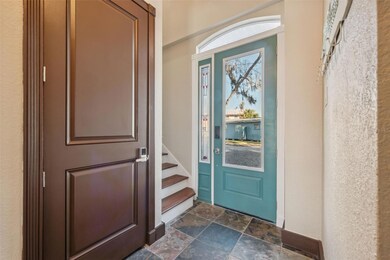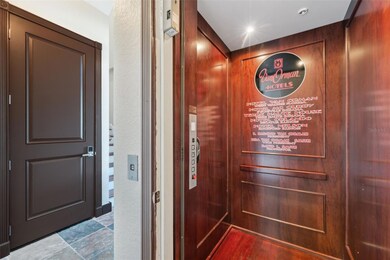
5287 Tuna Ln Weeki Wachee, FL 34607
Estimated payment $9,656/month
Highlights
- Water access To Gulf or Ocean
- Open Floorplan
- Living Room with Fireplace
- Property fronts an intracoastal waterway
- Deck
- Cathedral Ceiling
About This Home
Exquisite Waterfront Retreat on the Weeki Wachee River- Indulge in the pinnacle of luxury coastal living with this stunning, upscale property currently utilized as an elite Airbnb retreat. Nestled along the serene banks of the Weeki Wachee River, this architectural masterpiece seamlessly blends elegance with modern functionality, offering a lifestyle of sophistication and leisure. Upon entry, you are welcomed into a grand foyer adorned with a striking staircase, a spacious closet, and an ultra-luxurious elevator. The entire first floor has been thoughtfully transformed into a versatile recreation space, perfect for entertainment, relaxation, or even a home office. This level boasts low-maintenance painted concrete and metal sheet walls, ensuring effortless upkeep. The addition of a private bedroom with an ensuite bath makes it an ideal guest suite. A wall of sliding glass doors opens to a sprawling pavered patio, where breathtaking river views create a tranquil escape. The recreation room and bedroom feature durable, half-inch thick luxury vinyl planking, combining style with practicality. Ascend to the second floor, where elegance and functionality converge. Rare purple heart of pine wood floors span the living areas and bedrooms, while exquisite crown molding adds a refined touch. The living room is a showstopper, featuring built-in shelving, a grand gas fireplace, and vaulted ceilings. Four-panel sliding pocket doors open to a screened-in balcony, complete with slate flooring—a perfect sanctuary to take in the stunning Florida skyline while enjoying protection from the elements. The open-concept kitchen is nothing short of spectacular. Designed for culinary enthusiasts, it boasts solid wood cabinetry, glass-paneled doors, a built-in espresso/coffee maker, and a brand-new stainless steel stove. The Italian solid marble backsplash and imported granite counters from Australia elevate the space to an unparalleled level of opulence. A spacious breakfast bar completes the setting, making it ideal for both casual dining and grand entertaining. Both guest bedrooms on this level feature balconies, offering intimate outdoor retreats. The lavish guest bath is adorned with travertine flooring and walls, accentuating a stunning clawfoot tub. A well-appointed laundry room with a utility sink adds convenience. The third floor is a private oasis, exclusively dedicated to the owner's suite. This haven includes a chic wet bar, perfect for a morning coffee station, and a secluded balcony with breathtaking panoramic views of the winding river. The ensuite bath is a spa-like sanctuary, complete with granite countertops, a striking glass sink, a dedicated vanity space, a private water closet, and an opulent walk-in shower equipped with a state-of-the-art multi-jet system for an indulgent experience. A luxurious spa tub provides the ultimate relaxation. One of this home's most remarkable features is its abundance of storage, ensuring a clutter-free lifestyle. This coastal paradise embodies the best of waterfront elegance, modern convenience, and Florida charm. Whether as a private sanctuary or a lucrative investment property, this extraordinary residence is truly one of a kind. Don't miss the opportunity to own a piece of paradise on the Weeki Wachee River!
Listing Agent
RE/MAX MARKETING SPECIALISTS Brokerage Phone: 352-686-0540 License #3163767 Listed on: 01/30/2025

Co-Listing Agent
RE/MAX MARKETING SPECIALISTS Brokerage Phone: 352-686-0540 License #3515984
Home Details
Home Type
- Single Family
Est. Annual Taxes
- $9,524
Year Built
- Built in 2007
Lot Details
- 3,853 Sq Ft Lot
- Property fronts an intracoastal waterway
- River Front
- Property fronts a canal with brackish water
- Cul-De-Sac
- Street terminates at a dead end
- Southeast Facing Home
- Landscaped
- Level Lot
- Cleared Lot
- Property is zoned R1A
Property Views
- Intracoastal
- River
- Canal
Home Design
- Stilt Home
- Key West Architecture
- Wood Frame Construction
- Metal Roof
- Pile Dwellings
- Stucco
Interior Spaces
- 2,286 Sq Ft Home
- 3-Story Property
- Elevator
- Open Floorplan
- Built-In Features
- Shelving
- Cathedral Ceiling
- Ceiling Fan
- Gas Fireplace
- French Doors
- Sliding Doors
- Great Room
- Family Room Off Kitchen
- Living Room with Fireplace
- Combination Dining and Living Room
- Inside Utility
- Fire and Smoke Detector
Kitchen
- Eat-In Kitchen
- Breakfast Bar
- Built-In Convection Oven
- Cooktop<<rangeHoodToken>>
- Recirculated Exhaust Fan
- <<microwave>>
- Dishwasher
- Stone Countertops
- Solid Wood Cabinet
- Disposal
Flooring
- Wood
- Tile
- Slate Flooring
- Travertine
- Luxury Vinyl Tile
- Vinyl
Bedrooms and Bathrooms
- 3 Bedrooms
- Primary Bedroom Upstairs
- Split Bedroom Floorplan
- En-Suite Bathroom
- Walk-In Closet
- 2 Full Bathrooms
Laundry
- Laundry Room
- Dryer
- Washer
Parking
- Parking Pad
- Converted Garage
- Ground Level Parking
- Driveway
Outdoor Features
- Water access To Gulf or Ocean
- Access To Intracoastal Waterway
- River Access
- Access to Brackish Canal
- Seawall
- No Wake Zone
- Balcony
- Deck
- Wrap Around Porch
- Screened Patio
- Exterior Lighting
- Rain Gutters
Location
- Flood Zone Lot
- Flood Insurance May Be Required
Schools
- Westside Elementary-Hn School
- Fox Chapel Middle School
- Weeki Wachee High School
Utilities
- Central Heating and Cooling System
- Thermostat
- Tankless Water Heater
- Cable TV Available
Community Details
- No Home Owners Association
- Weeki Wachee Gardens Add Subdivision
Listing and Financial Details
- Visit Down Payment Resource Website
- Tax Lot 0025
- Assessor Parcel Number R32-222-17-4040-0000-0250
Map
Home Values in the Area
Average Home Value in this Area
Tax History
| Year | Tax Paid | Tax Assessment Tax Assessment Total Assessment is a certain percentage of the fair market value that is determined by local assessors to be the total taxable value of land and additions on the property. | Land | Improvement |
|---|---|---|---|---|
| 2024 | $9,367 | $609,933 | $114,268 | $495,665 |
| 2023 | $9,367 | $585,419 | $0 | $0 |
| 2022 | $8,686 | $532,199 | $92,421 | $439,778 |
| 2021 | $4,087 | $268,014 | $0 | $0 |
| 2020 | $3,827 | $264,314 | $0 | $0 |
| 2019 | $3,848 | $258,371 | $0 | $0 |
| 2018 | $3,287 | $253,553 | $0 | $0 |
| 2017 | $3,582 | $248,338 | $0 | $0 |
| 2016 | $3,472 | $243,230 | $0 | $0 |
| 2015 | $1,902 | $141,855 | $0 | $0 |
| 2014 | $1,845 | $140,729 | $0 | $0 |
Property History
| Date | Event | Price | Change | Sq Ft Price |
|---|---|---|---|---|
| 01/30/2025 01/30/25 | For Sale | $1,600,000 | -- | $700 / Sq Ft |
Purchase History
| Date | Type | Sale Price | Title Company |
|---|---|---|---|
| Warranty Deed | -- | Accommodation | |
| Warranty Deed | $690,000 | Southeast Title | |
| Interfamily Deed Transfer | -- | Attorney | |
| Warranty Deed | $300,000 | Executive Title Svcs Fl Inc | |
| Warranty Deed | $100,000 | -- |
Mortgage History
| Date | Status | Loan Amount | Loan Type |
|---|---|---|---|
| Previous Owner | $531,250 | New Conventional | |
| Previous Owner | $525,000 | Construction | |
| Previous Owner | $80,000 | No Value Available |
Similar Homes in Weeki Wachee, FL
Source: Stellar MLS
MLS Number: W7871823
APN: R32-222-17-4040-0000-0250
- 7213 Tropical Dr
- 6999 E Richard Dr
- 7505 Jomel Dr
- 5169 Panther Dr
- 3366 Minnow Creek Dr
- 7425 Galloway Rd
- 7352 Cone Shell Dr
- 7230 Galloway Rd
- 9003 Nakoma Way Unit ID1234465P
- 4300 Bridgewater Club Loop
- 9002 Glenarm Way
- 8990 Glenarm Way
- 4021 Casa Ct
- 4348 Paradise Cir
- 9135 Lingrove Rd
- 9187 Lingrove Rd
- 9104 Wade St Unit 8974
- 9104 Wade St Unit 8988
- 9104 Wade St Unit 9061
- 4109 Sugarfoot Dr
