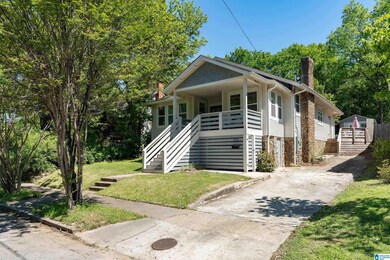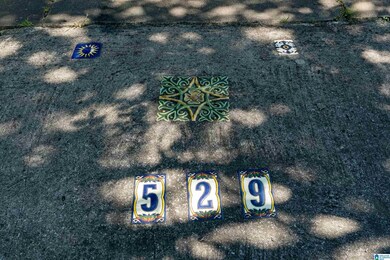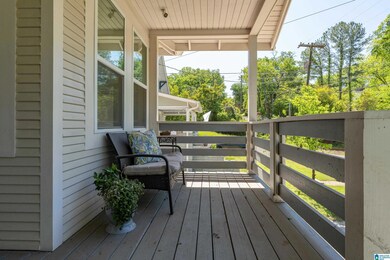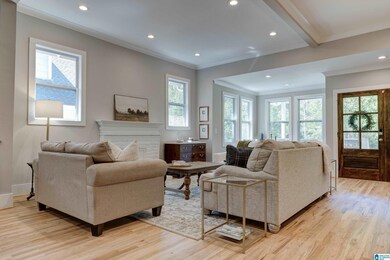
529 53rd St S Birmingham, AL 35212
Crestwood North NeighborhoodHighlights
- Sitting Area In Primary Bedroom
- Double Shower
- Wood Flooring
- Deck
- Cathedral Ceiling
- Attic
About This Home
As of June 2023Completely renovated Craftsman that is incredibly spacious and boasts three bedrooms and two and a half baths is now available.Step inside to a beautiful open living dining space with beautiful hardwood floors amazing ceiling height recessed lighting and so many windows.A private office space is so convenient with half bath.The kitchen features stainless appliances endless new cabinetry granite countertops stainless sink and pantry.Fall in love with the master bedroom that is so spacious with cathedral ceilings beautiful hardwood floors and HUGE closets. A master bath has every modern day need with new paint, new title incredible lighting stone countertops and double vanity.Both guest bedrooms have spacious closets and a fully renovated guest bath.Upstairs is a wonderful bonus room that is a perfect place to entertain or just relax.All of these amazing details and includes main level laundry.Invite friends and family to the beautiful backyard and patio area with detached storage area.
Home Details
Home Type
- Single Family
Est. Annual Taxes
- $2,370
Year Built
- Built in 1935
Lot Details
- 7,405 Sq Ft Lot
- Fenced Yard
- Interior Lot
- Few Trees
Home Design
- HardiePlank Siding
Interior Spaces
- 1.5-Story Property
- Crown Molding
- Smooth Ceilings
- Cathedral Ceiling
- Ceiling Fan
- Recessed Lighting
- Wood Burning Fireplace
- Brick Fireplace
- Fireplace Features Masonry
- Double Pane Windows
- Living Room with Fireplace
- Home Office
- Bonus Room
- Home Security System
- Attic
Kitchen
- Gas Oven
- Stove
- Dishwasher
- Stainless Steel Appliances
- Kitchen Island
- Stone Countertops
Flooring
- Wood
- Tile
Bedrooms and Bathrooms
- 3 Bedrooms
- Sitting Area In Primary Bedroom
- Primary Bedroom on Main
- Walk-In Closet
- Split Vanities
- Bathtub and Shower Combination in Primary Bathroom
- Double Shower
- Separate Shower
Laundry
- Laundry Room
- Laundry on main level
- Washer and Electric Dryer Hookup
Unfinished Basement
- Partial Basement
- Stone or Rock in Basement
Parking
- Garage on Main Level
- Driveway
- On-Street Parking
- Uncovered Parking
- Off-Street Parking
Eco-Friendly Details
- ENERGY STAR/CFL/LED Lights
Outdoor Features
- Deck
- Patio
- Porch
Schools
- Avondale Elementary School
- Putnam Middle School
- Woodlawn High School
Utilities
- Central Heating and Cooling System
- Mini Split Air Conditioners
- Heat Pump System
- Heating System Uses Gas
- Programmable Thermostat
- Gas Water Heater
Listing and Financial Details
- Visit Down Payment Resource Website
- Assessor Parcel Number 23-00-21-3-029-005.000
Ownership History
Purchase Details
Home Financials for this Owner
Home Financials are based on the most recent Mortgage that was taken out on this home.Purchase Details
Home Financials for this Owner
Home Financials are based on the most recent Mortgage that was taken out on this home.Purchase Details
Home Financials for this Owner
Home Financials are based on the most recent Mortgage that was taken out on this home.Purchase Details
Similar Homes in the area
Home Values in the Area
Average Home Value in this Area
Purchase History
| Date | Type | Sale Price | Title Company |
|---|---|---|---|
| Warranty Deed | $400,000 | None Listed On Document | |
| Deed | $352,000 | -- | |
| Warranty Deed | $100,000 | -- | |
| Foreclosure Deed | $78,338 | -- |
Mortgage History
| Date | Status | Loan Amount | Loan Type |
|---|---|---|---|
| Open | $360,000 | New Conventional | |
| Previous Owner | $304,000 | New Conventional | |
| Previous Owner | $281,600 | New Conventional | |
| Previous Owner | $200,000 | Commercial | |
| Previous Owner | $103,500 | Unknown | |
| Previous Owner | $58,800 | Unknown | |
| Previous Owner | $50,000 | Unknown | |
| Previous Owner | $50,000 | Unknown |
Property History
| Date | Event | Price | Change | Sq Ft Price |
|---|---|---|---|---|
| 06/09/2023 06/09/23 | Sold | $400,000 | +0.3% | $219 / Sq Ft |
| 05/09/2023 05/09/23 | Price Changed | $399,000 | -2.4% | $218 / Sq Ft |
| 05/05/2023 05/05/23 | For Sale | $409,000 | +16.2% | $223 / Sq Ft |
| 07/28/2020 07/28/20 | Sold | $352,000 | -2.2% | $153 / Sq Ft |
| 05/22/2020 05/22/20 | For Sale | $360,000 | -- | $157 / Sq Ft |
Tax History Compared to Growth
Tax History
| Year | Tax Paid | Tax Assessment Tax Assessment Total Assessment is a certain percentage of the fair market value that is determined by local assessors to be the total taxable value of land and additions on the property. | Land | Improvement |
|---|---|---|---|---|
| 2024 | $2,282 | $39,120 | -- | -- |
| 2022 | $2,370 | $33,670 | $14,800 | $18,870 |
| 2021 | $2,218 | $31,580 | $20,280 | $11,300 |
| 2020 | $3,698 | $51,000 | $29,600 | $21,400 |
| 2019 | $3,148 | $43,420 | $0 | $0 |
| 2018 | $0 | $18,020 | $0 | $0 |
| 2017 | $0 | $16,280 | $0 | $0 |
| 2016 | $0 | $17,220 | $0 | $0 |
| 2015 | $456 | $16,280 | $0 | $0 |
| 2014 | $456 | $16,440 | $0 | $0 |
| 2013 | $456 | $16,040 | $0 | $0 |
Agents Affiliated with this Home
-
Trish Kren

Seller's Agent in 2023
Trish Kren
Tinsley Realty Company
(205) 317-1151
54 in this area
111 Total Sales
-
Chase McCain

Buyer's Agent in 2023
Chase McCain
LIST Birmingham
(205) 388-7669
5 in this area
97 Total Sales
-
Shannon Malcom

Seller's Agent in 2020
Shannon Malcom
EXIT Realty Birmingham
(205) 260-7784
2 in this area
199 Total Sales
-
C
Buyer's Agent in 2020
Courtney Roth
Sold South Realty
Map
Source: Greater Alabama MLS
MLS Number: 1353030
APN: 23-00-21-3-029-005.000






