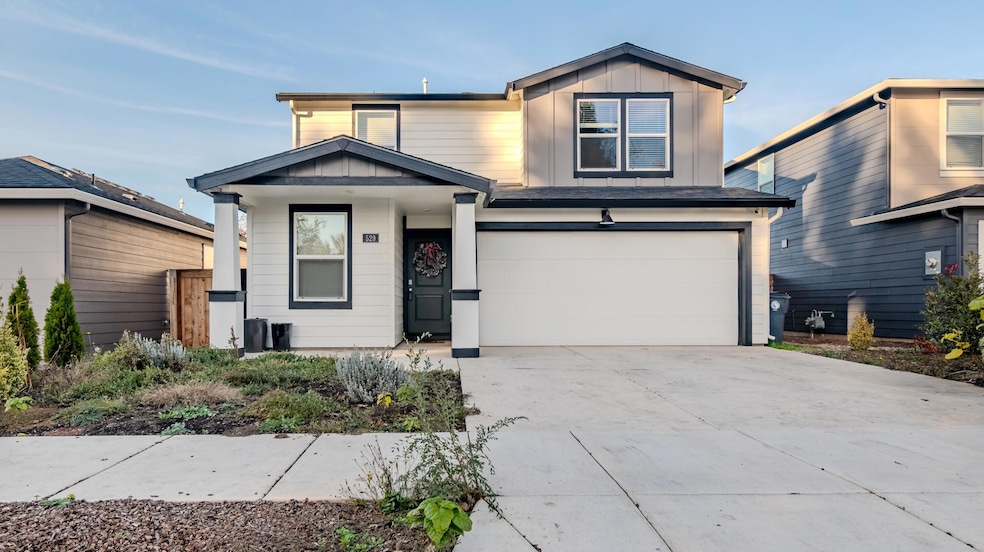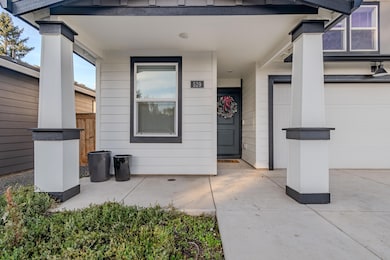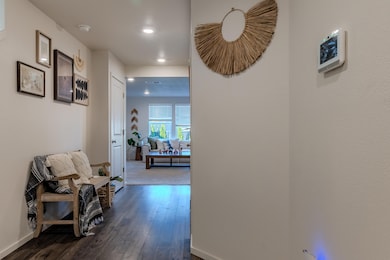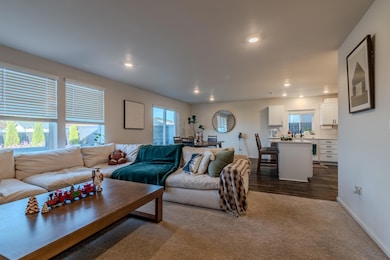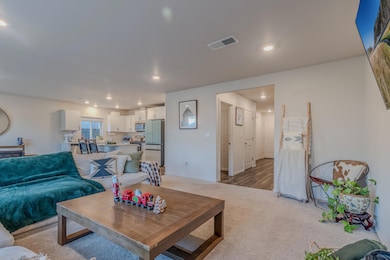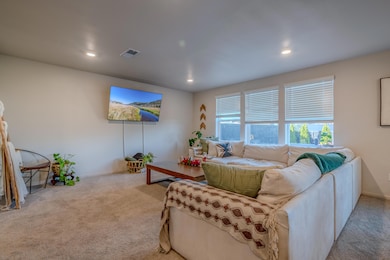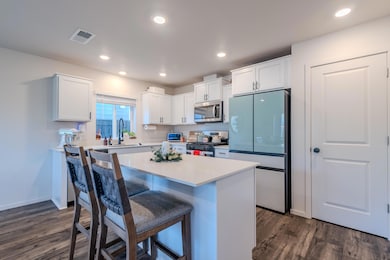529 Black Bear Dr Medford, OR 97501
Northwest Medford NeighborhoodEstimated payment $2,810/month
Highlights
- Very Popular Property
- Contemporary Architecture
- Solid Surface Countertops
- Open Floorplan
- Great Room
- No HOA
About This Home
Better than new this 2023 built home has upgraded appliances and plumbing fixtures and over $23,000 in upgrades that include security system, landscaping, sprinkler system, fencing, AC and blinds. that was not included in the new construction home price when they purchased it. Open floor plan with 4 bedrooms plus an office. Quartz countertops, laminate and carpet, stainless steel appliances and a gas range/oven. Upstairs you will find generous sized bedrooms, master with double sinks and large closet. Convenient upstairs laundry room. Fenced back yard nicely landscaped with raised garden beds, accent solar lighting on the fence. Smart home security system with cameras, window and door alarms currently monitored through ADT for $50/month.
Listing Agent
Windermere Van Vleet & Assoc2 License #200308245 Listed on: 11/13/2025

Home Details
Home Type
- Single Family
Est. Annual Taxes
- $4,044
Year Built
- Built in 2023
Lot Details
- 3,920 Sq Ft Lot
- Fenced
- Drip System Landscaping
- Backyard Sprinklers
- Property is zoned Sfr-10, Sfr-10
Parking
- 2 Car Attached Garage
- Garage Door Opener
- Driveway
Home Design
- Contemporary Architecture
- Frame Construction
- Composition Roof
- Concrete Perimeter Foundation
Interior Spaces
- 1,920 Sq Ft Home
- 2-Story Property
- Open Floorplan
- Double Pane Windows
- Vinyl Clad Windows
- Great Room
- Home Office
- Laundry Room
Kitchen
- Eat-In Kitchen
- Oven
- Range
- Microwave
- Dishwasher
- Kitchen Island
- Solid Surface Countertops
- Disposal
Flooring
- Carpet
- Laminate
Bedrooms and Bathrooms
- 4 Bedrooms
- Linen Closet
- Walk-In Closet
- Double Vanity
- Bathtub with Shower
Home Security
- Security System Owned
- Smart Lights or Controls
- Smart Locks
- Smart Thermostat
- Carbon Monoxide Detectors
- Fire and Smoke Detector
Eco-Friendly Details
- Sprinklers on Timer
Outdoor Features
- Patio
- Front Porch
Schools
- Howard Elementary School
- Mcloughlin Middle School
- North Medford High School
Utilities
- Forced Air Heating and Cooling System
- Heating System Uses Natural Gas
- Water Heater
- Phone Available
- Cable TV Available
Community Details
- No Home Owners Association
- Built by D.R. Horton
- Bear Grass Village Subdivision
Listing and Financial Details
- Tax Lot 1203
- Assessor Parcel Number 11013608
Map
Home Values in the Area
Average Home Value in this Area
Tax History
| Year | Tax Paid | Tax Assessment Tax Assessment Total Assessment is a certain percentage of the fair market value that is determined by local assessors to be the total taxable value of land and additions on the property. | Land | Improvement |
|---|---|---|---|---|
| 2025 | $2,700 | $318,110 | $61,540 | $256,570 |
| 2024 | $2,700 | $180,730 | $54,890 | $125,840 |
| 2023 | $110 | $7,343 | $7,343 | $0 |
Property History
| Date | Event | Price | List to Sale | Price per Sq Ft |
|---|---|---|---|---|
| 11/13/2025 11/13/25 | Price Changed | $470,000 | +2.2% | $245 / Sq Ft |
| 11/13/2025 11/13/25 | For Sale | $460,000 | -- | $240 / Sq Ft |
Purchase History
| Date | Type | Sale Price | Title Company |
|---|---|---|---|
| Warranty Deed | $414,805 | First American Title |
Mortgage History
| Date | Status | Loan Amount | Loan Type |
|---|---|---|---|
| Open | $407,291 | FHA |
Source: Oregon Datashare
MLS Number: 220211937
APN: 11013608
- 246 Reanna Way
- 450 Midway Rd Unit 16
- 450 Midway Rd Unit 5
- 2772 Merriman Rd
- 2621 Merriman Rd Unit 3000
- 2587 Merriman Rd Unit 3200
- 2573 Merriman Rd Unit 3300
- 2605 Merriman Rd Unit 3101
- 2536 Seneca St
- 2336 Table Rock Rd
- 2530 Seneca St
- 2252 Table Rock Rd Unit 128
- 2252 Table Rock Rd Unit 97
- 2252 Table Rock Rd Unit SPC 102
- 2252 Table Rock Rd Unit 93
- 2252 Table Rock Rd Unit SPC 228
- 2252 Table Rock Rd Unit SPC 100
- 2252 Table Rock Rd Unit SPC 91
- 2252 Table Rock Rd Unit SPC 232
- 2385 Table Rock Rd Unit 63
- 2190 Poplar Dr
- 1801 Poplar Dr
- 237 E McAndrews Rd
- 645 Royal Ave
- 302 Maple St Unit 4
- 518 N Riverside Ave
- 520 N Bartlett St
- 1125 Annalise St
- 406 W Main St
- 121 S Holly St
- 700 N Haskell St
- 2642 W Main St
- 230 Laurel St
- 835 Overcup St
- 309 Laurel St
- 534 Hamilton St Unit 534
- 1661 S Columbus Ave
- 353 Dalton St
- 7435 Denman Ct
- 263 Samuel Lane Loop Rd
