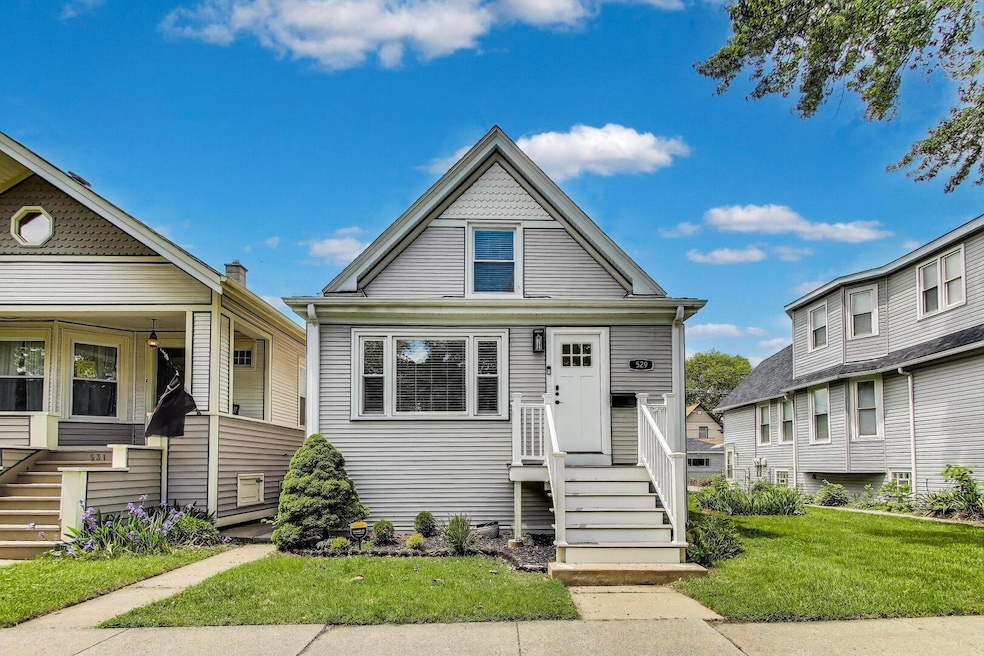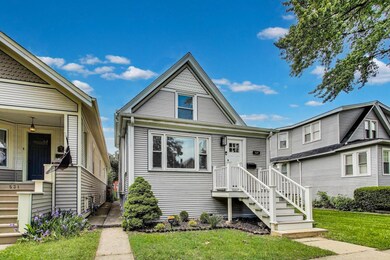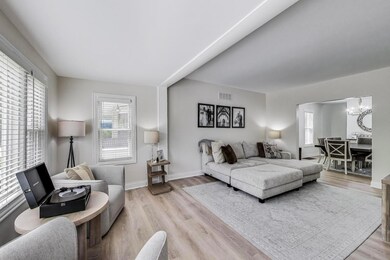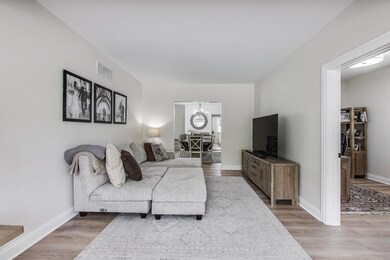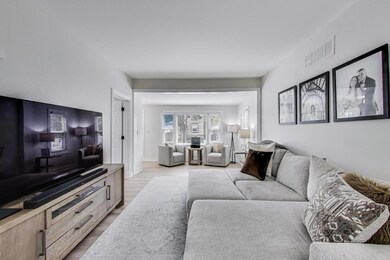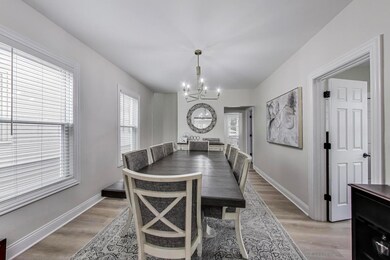
529 Circle Ave Forest Park, IL 60130
Highlights
- Recreation Room
- Breakfast Room
- Walk-In Closet
- Main Floor Bedroom
- Stainless Steel Appliances
- 3-minute walk to Veterans Park
About This Home
As of July 2025Fully Renovated Home in the Heart of Forest Park | Walk to Downtown, Dining & CTA Blue Line, Discover unmatched value in this beautifully renovated Forest Park gem-just 10 miles from downtown Chicago and steps from the CTA Blue Line.** This move-in-ready, fully rehabbed home blends stylish upgrades with unbeatable walkability. Located in one of Forest Park's most sought-after neighborhoods, you're just a short stroll from the area's top-rated **restaurants, artisan bakeries, cozy coffee shops, and local boutiques**-plus convenient access to express trains and city commuting. Step inside to find a bright and spacious main level featuring a large family room that flows effortlessly into a formal dining area-perfect for entertaining. The brand-new chef's kitchen shines with sleek stainless steel appliances, ample counter space, and modern finishes ideal for culinary creativity. The main level also includes two spacious bedrooms and a full bath, offering ideal one-level living or guest accommodations. Upstairs, you'll find two additional bedrooms and a second full bath, giving you flexibility for a growing household, home office, or personal retreat. Downstairs, the finished lower level includes a versatile recreation room, full laundry room, and a large walk-out storage area, perfect for keeping everything organized. The lovely backyard leads to a detached 2-car garage.
Home Details
Home Type
- Single Family
Est. Annual Taxes
- $10,513
Year Built
- Built in 1904 | Remodeled in 2024
Lot Details
- Lot Dimensions are 25x126
Parking
- 2 Car Garage
- Parking Included in Price
Home Design
- Asphalt Roof
Interior Spaces
- 1,323 Sq Ft Home
- 2-Story Property
- Family Room
- Breakfast Room
- Formal Dining Room
- Recreation Room
- Storage Room
- Basement Fills Entire Space Under The House
- Carbon Monoxide Detectors
Kitchen
- Microwave
- Dishwasher
- Stainless Steel Appliances
Flooring
- Carpet
- Vinyl
Bedrooms and Bathrooms
- 4 Bedrooms
- 4 Potential Bedrooms
- Main Floor Bedroom
- Walk-In Closet
- Bathroom on Main Level
- 2 Full Bathrooms
Laundry
- Laundry Room
- Dryer
- Washer
Schools
- Garfield Elementary School
- Forest Park Middle School
- Proviso East High School
Utilities
- Central Air
- Heating System Uses Natural Gas
Ownership History
Purchase Details
Home Financials for this Owner
Home Financials are based on the most recent Mortgage that was taken out on this home.Purchase Details
Home Financials for this Owner
Home Financials are based on the most recent Mortgage that was taken out on this home.Purchase Details
Similar Homes in Forest Park, IL
Home Values in the Area
Average Home Value in this Area
Purchase History
| Date | Type | Sale Price | Title Company |
|---|---|---|---|
| Warranty Deed | $499,000 | Old Republic Title | |
| Deed | $267,000 | Chicago Title | |
| Deed | -- | -- |
Mortgage History
| Date | Status | Loan Amount | Loan Type |
|---|---|---|---|
| Open | $327,000 | New Conventional | |
| Previous Owner | $300,000 | Credit Line Revolving | |
| Previous Owner | $30,000 | Credit Line Revolving | |
| Previous Owner | $30,000 | Credit Line Revolving | |
| Previous Owner | $30,000 | Credit Line Revolving |
Property History
| Date | Event | Price | Change | Sq Ft Price |
|---|---|---|---|---|
| 07/18/2025 07/18/25 | Sold | $499,000 | 0.0% | $377 / Sq Ft |
| 06/16/2025 06/16/25 | Pending | -- | -- | -- |
| 05/31/2025 05/31/25 | For Sale | $499,000 | +86.9% | $377 / Sq Ft |
| 08/30/2024 08/30/24 | Sold | $267,000 | -7.6% | $202 / Sq Ft |
| 08/02/2024 08/02/24 | Pending | -- | -- | -- |
| 07/25/2024 07/25/24 | For Sale | $289,000 | -- | $218 / Sq Ft |
Tax History Compared to Growth
Tax History
| Year | Tax Paid | Tax Assessment Tax Assessment Total Assessment is a certain percentage of the fair market value that is determined by local assessors to be the total taxable value of land and additions on the property. | Land | Improvement |
|---|---|---|---|---|
| 2024 | $10,513 | $35,000 | $3,200 | $31,800 |
| 2023 | $11,818 | $35,000 | $3,200 | $31,800 |
| 2022 | $11,818 | $32,974 | $2,720 | $30,254 |
| 2021 | $11,226 | $32,973 | $2,720 | $30,253 |
| 2020 | $10,939 | $32,973 | $2,720 | $30,253 |
| 2019 | $8,601 | $24,426 | $2,480 | $21,946 |
| 2018 | $8,423 | $24,426 | $2,480 | $21,946 |
| 2017 | $8,238 | $24,426 | $2,480 | $21,946 |
| 2016 | $7,538 | $21,034 | $2,240 | $18,794 |
| 2015 | $7,420 | $21,034 | $2,240 | $18,794 |
| 2014 | $7,280 | $21,034 | $2,240 | $18,794 |
| 2013 | $6,054 | $23,226 | $2,240 | $20,986 |
Agents Affiliated with this Home
-
Victoria Krause Schutte

Seller's Agent in 2025
Victoria Krause Schutte
@properties
(708) 214-8108
10 in this area
110 Total Sales
-
Adele Lang

Buyer's Agent in 2025
Adele Lang
Compass
(312) 953-8327
1 in this area
250 Total Sales
-
D
Seller's Agent in 2024
Dorothy Gillian
Berkshire Hathaway HomeServices Chicago
-
Anna Gillian Cramer

Seller Co-Listing Agent in 2024
Anna Gillian Cramer
Berkshire Hathaway HomeServices Chicago
(708) 426-4349
68 in this area
140 Total Sales
-
S
Buyer's Agent in 2024
Shayna Wood
Networth Realty of Chicago LLC
Map
Source: Midwest Real Estate Data (MRED)
MLS Number: 12380008
APN: 15-13-212-020-0000
- 505 Marengo Ave
- 442 Hannah Ave
- 616 Circle Ave
- 7227 Jackson Blvd
- 631 Hannah Ave
- 7444 Adams St Unit 3E
- 7210 Jackson Blvd Unit F3
- 619 Harlem Ave
- 7349 Madison St Unit C
- 641 S Maple Ave Unit I
- 627 Harlem Ave
- 727 S Maple Ave Unit 301
- 7243 Madison St Unit 311
- 320 Circle Ave Unit 102
- 316 Marengo Ave Unit 3C
- 7428 Washington St Unit 508
- 7432 Washington St Unit 606
- 235 Marengo Ave Unit 3B
- 7639 Jackson Blvd Unit 1
- 7637 Wilcox St
