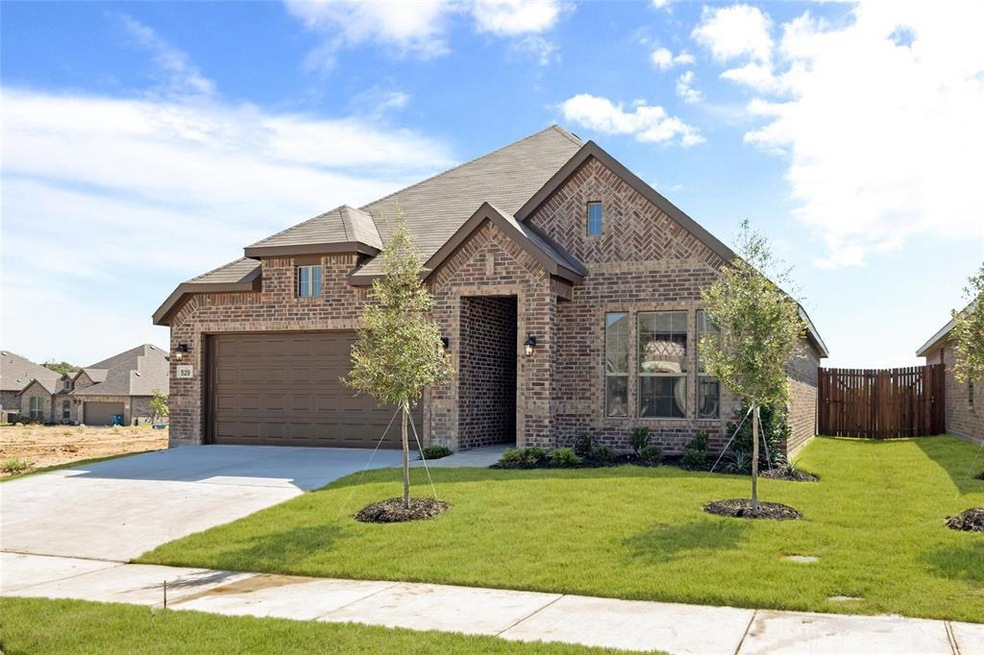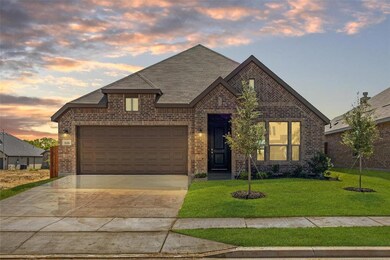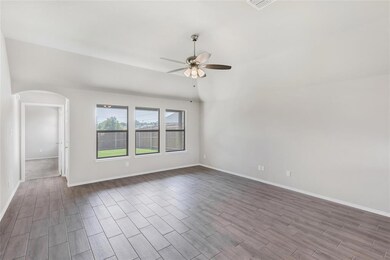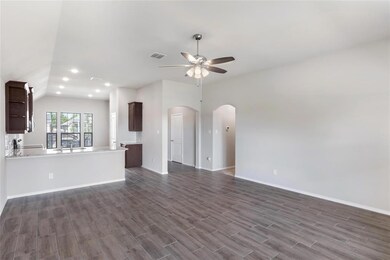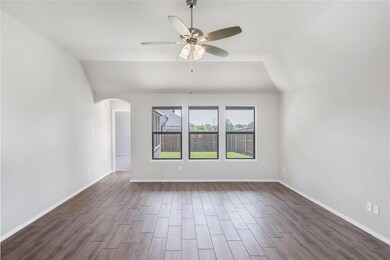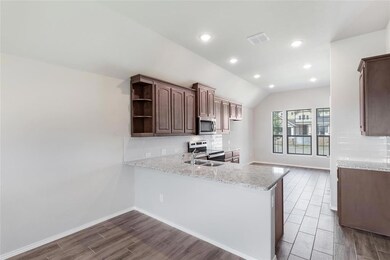
Highlights
- New Construction
- Covered patio or porch
- Security System Owned
- Traditional Architecture
- 2-Car Garage with one garage door
- Laundry in Utility Room
About This Home
As of October 2022MLS# 20112094 - Built by Antares Homes - Ready Now! ~ Wood look tile floors! Gorgeous real wood kitchen cabinets. Covered Patio over-looking backyard! Wood look tile greets you at the entryway and flows through to the family room, kitchen and nook area. Beautiful stained cabinets and tile backsplash accent the granite countertops. The kitchen features stainless steel appliance and ample counter and storage space. It also opens to a breakfast nook with windows, filling this space with natural light. Tucked away from the family room is the master suite, allowing you a quiet retreat at the end of each day. Enjoy a large master bedroom with vaulted ceilings, natural light, and a large walk-in closet. The adjoined master bathroom features a dual sink vanity, large garden tub, separate walk-in shower, and linen closet. Two secondary bedrooms are split from the master with access to their own bath and are efficiently close to the laundry room!
Home Details
Home Type
- Single Family
Est. Annual Taxes
- $7,400
Year Built
- Built in 2022 | New Construction
Lot Details
- 5,489 Sq Ft Lot
- Fenced
- Landscaped
HOA Fees
- $21 Monthly HOA Fees
Parking
- 2-Car Garage with one garage door
- Front Facing Garage
- Garage Door Opener
Home Design
- Traditional Architecture
- Brick Exterior Construction
- Slab Foundation
- Composition Roof
Interior Spaces
- 1,675 Sq Ft Home
- 1-Story Property
- Ceiling Fan
- Decorative Lighting
- <<energyStarQualifiedWindowsToken>>
Kitchen
- Electric Oven
- Electric Range
- <<microwave>>
- Dishwasher
- Disposal
Flooring
- Carpet
- Tile
Bedrooms and Bathrooms
- 3 Bedrooms
- 2 Full Bathrooms
Laundry
- Laundry in Utility Room
- Full Size Washer or Dryer
Home Security
- Security System Owned
- Carbon Monoxide Detectors
- Fire and Smoke Detector
Eco-Friendly Details
- Energy-Efficient Appliances
- Energy-Efficient Doors
- Energy-Efficient Thermostat
- Energy-Efficient Hot Water Distribution
Outdoor Features
- Covered patio or porch
Schools
- Keene Elementary And Middle School
- Keene High School
Utilities
- Forced Air Zoned Heating and Cooling System
- Heat Pump System
- High-Efficiency Water Heater
- High Speed Internet
- Cable TV Available
Community Details
- Association fees include maintenance structure
- Goodwin & Company HOA, Phone Number (214) 445-2771
- Bristol Oaks Subdivision
- Mandatory home owners association
Listing and Financial Details
- Legal Lot and Block 5 / 1
- Assessor Parcel Number 126-3667-20105
Ownership History
Purchase Details
Home Financials for this Owner
Home Financials are based on the most recent Mortgage that was taken out on this home.Similar Homes in Keene, TX
Home Values in the Area
Average Home Value in this Area
Purchase History
| Date | Type | Sale Price | Title Company |
|---|---|---|---|
| Special Warranty Deed | -- | -- |
Mortgage History
| Date | Status | Loan Amount | Loan Type |
|---|---|---|---|
| Open | $317,321 | VA |
Property History
| Date | Event | Price | Change | Sq Ft Price |
|---|---|---|---|---|
| 07/18/2025 07/18/25 | For Sale | $355,000 | +11.9% | $212 / Sq Ft |
| 10/07/2022 10/07/22 | Sold | -- | -- | -- |
| 09/13/2022 09/13/22 | Pending | -- | -- | -- |
| 08/23/2022 08/23/22 | Price Changed | $317,321 | -1.6% | $189 / Sq Ft |
| 08/11/2022 08/11/22 | Price Changed | $322,321 | -1.5% | $192 / Sq Ft |
| 07/25/2022 07/25/22 | Price Changed | $327,321 | -1.5% | $195 / Sq Ft |
| 07/12/2022 07/12/22 | For Sale | $332,407 | -- | $198 / Sq Ft |
Tax History Compared to Growth
Tax History
| Year | Tax Paid | Tax Assessment Tax Assessment Total Assessment is a certain percentage of the fair market value that is determined by local assessors to be the total taxable value of land and additions on the property. | Land | Improvement |
|---|---|---|---|---|
| 2024 | $7,400 | $313,554 | $64,500 | $249,054 |
| 2023 | $7,416 | $313,554 | $64,500 | $249,054 |
| 2022 | $1,624 | $64,500 | $64,500 | $0 |
Agents Affiliated with this Home
-
Elia Garces

Seller's Agent in 2025
Elia Garces
Keller Williams Brazos West
(817) 578-0647
136 Total Sales
-
Ben Caballero

Seller's Agent in 2022
Ben Caballero
HomesUSA.com
(888) 872-6006
30,726 Total Sales
-
Wynne Moore

Buyer's Agent in 2022
Wynne Moore
Allie Beth Allman & Associates
(817) 781-7060
174 Total Sales
Map
Source: North Texas Real Estate Information Systems (NTREIS)
MLS Number: 20112094
APN: 126-3667-20105
- 116 Cadyn Dr
- 457 Elyse Rd
- 408 Molly Ln
- 437 Elyse Rd
- 433 Elyse Rd
- 201 W 4th St
- 409 Elyse Rd
- 409 S College Dr
- 702 John Thomas Dr
- 801 Santa fe St
- 700 Alaska St
- 212 Fireside Village Dr
- 109 2nd St
- 101 Texas Ave
- 12 Ray St
- 207 W Hillcrest St Unit B
- 306 Shady Oak Rd
- 106 Oakwood Dr
- 107 Rosedale Ave
- 602 Greenbriar Ave
