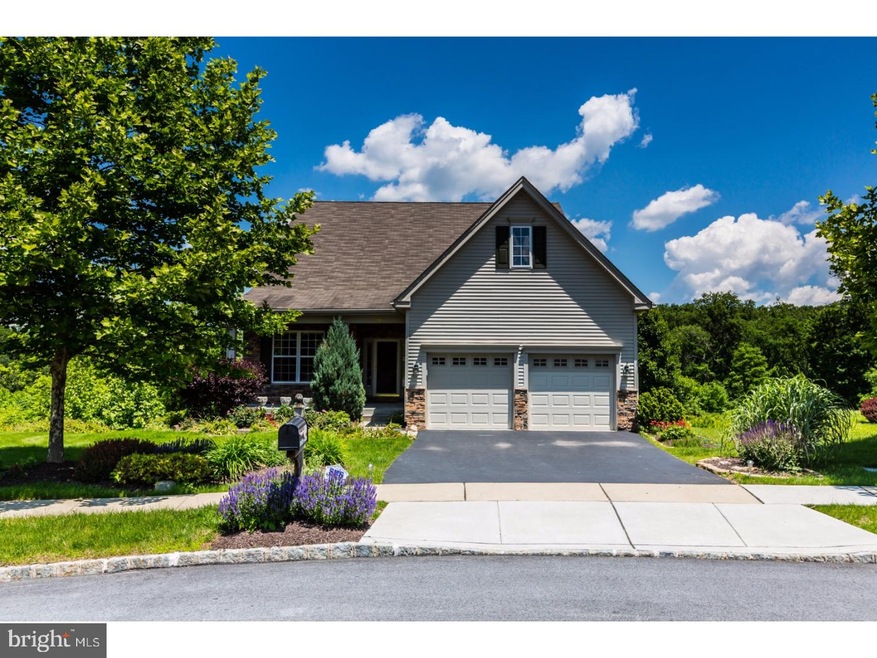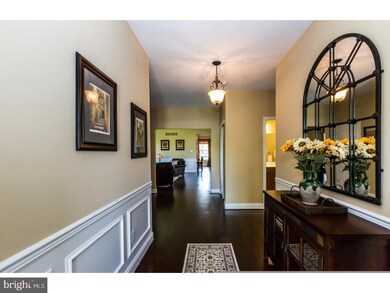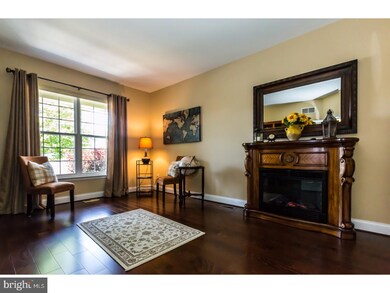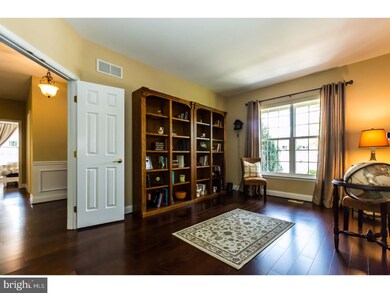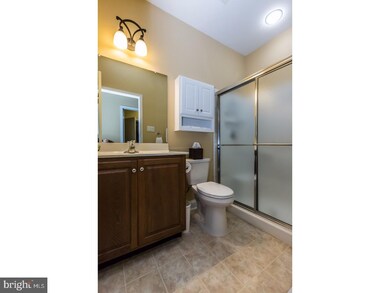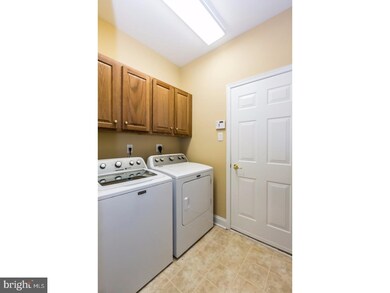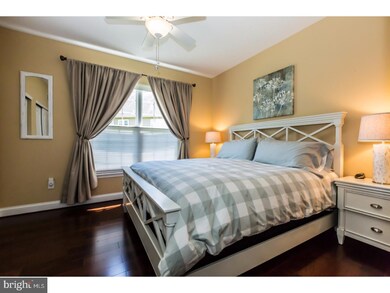
529 Mcelree Ln Coatesville, PA 19320
Valley NeighborhoodHighlights
- Tennis Courts
- Colonial Architecture
- Deck
- Senior Community
- Clubhouse
- Wood Flooring
About This Home
As of September 2019You've done what the world has asked of you and it's your time now. Time to enjoy the comforts of what life on your terms has to offer. Welcome to your new home in the idyllic and highly sought after community of the Villages at Hillview. A new and exciting chapter awaits as you enter the quiet cul de sac street surrounded by majestic trees strewn with beautiful birds singing their sweet melodies. Step in to the foyer and be greeted by the panorama of sun drenched freshly painted walls with chair railing and gleaming new floors just inviting you to leave the world behind. Your cozy den/study is just begging you to spend time curled up with that new best seller, or maybe write that book you've always dreamed of. As you enter into the open great room you can't help but feel like you've arrived. The spacious gourmet kitchen with granite countertops, 42"cabinets, and new stainless steel appliances will bring out your inner chef. The adjoining family room with gas fireplace,and large windows will make sure your loved ones are never far away as the promise of a sumptuous meal awaits. The expansive dining area allows everyone to sit around the table in comfort as they enjoy treasured moments filled with memories and laughter of days gone by. After dinner sit back with a glass of wine and watch the sunset with its canopy of colors as the day bids you a farewell. Perhaps you want to head on downstairs to the fully finished walk out basement with lush wall to wall carpeting to watch the latest Hollywood blockbuster or try your hand at your favorite board game. There's more than enough room for both. A convenient full bath makes relaxing downstairs all the more enjoyable. A cavernous storage area and workshop for the tinkerer in the family assures there is always something to keep you occupied. Ready to call it a night? Your master bedroom will make you feel like you're in a countryside inn with wrap around windows peering down the tree lined hill. The master bath with soaking tub, double vanity, stall shower and water closet brings the spa to you. Guests spending the night? No worries since the 2nd bedroom is reminiscent of seaside cottage, with the adjacent full bath just steps away. A full laundry/mud room makes tidying up a breeze. Hillview offers all the amenities you could ask for: Clubhouse, indoor/outdoor pools, gym, library, arts/crafts room, billiards, community center and more. Enjoy your life. You've earned it. Now it's time your time. Time for Hillview.
Home Details
Home Type
- Single Family
Est. Annual Taxes
- $7,662
Year Built
- Built in 2005
Lot Details
- 0.25 Acre Lot
- Cul-De-Sac
- Back, Front, and Side Yard
- Property is in good condition
HOA Fees
- $239 Monthly HOA Fees
Parking
- 2 Car Direct Access Garage
- 2 Open Parking Spaces
- Garage Door Opener
- Driveway
- On-Street Parking
Home Design
- Colonial Architecture
- Shingle Roof
- Aluminum Siding
- Stone Siding
- Vinyl Siding
Interior Spaces
- Property has 1 Level
- Ceiling height of 9 feet or more
- Ceiling Fan
- Gas Fireplace
- Family Room
- Living Room
- Dining Room
- Home Security System
Kitchen
- Eat-In Kitchen
- Butlers Pantry
- <<builtInRangeToken>>
- <<builtInMicrowave>>
- Dishwasher
Flooring
- Wood
- Wall to Wall Carpet
Bedrooms and Bathrooms
- 2 Bedrooms
- En-Suite Primary Bedroom
- En-Suite Bathroom
- 3 Full Bathrooms
- Walk-in Shower
Laundry
- Laundry Room
- Laundry on main level
Finished Basement
- Basement Fills Entire Space Under The House
- Exterior Basement Entry
Eco-Friendly Details
- Energy-Efficient Appliances
- Energy-Efficient Windows
Outdoor Features
- Tennis Courts
- Deck
- Porch
Schools
- Coatesville Area Senior High School
Utilities
- Forced Air Heating and Cooling System
- Heating System Uses Gas
- 200+ Amp Service
- Electric Water Heater
- Cable TV Available
Listing and Financial Details
- Tax Lot 0202
- Assessor Parcel Number 38-03 -0202
Community Details
Overview
- Senior Community
- Association fees include pool(s), common area maintenance, lawn maintenance, snow removal, trash, health club
- $900 Other One-Time Fees
- Hillview Subdivision
Amenities
- Clubhouse
Recreation
- Tennis Courts
- Community Pool
Ownership History
Purchase Details
Home Financials for this Owner
Home Financials are based on the most recent Mortgage that was taken out on this home.Purchase Details
Home Financials for this Owner
Home Financials are based on the most recent Mortgage that was taken out on this home.Purchase Details
Home Financials for this Owner
Home Financials are based on the most recent Mortgage that was taken out on this home.Similar Homes in Coatesville, PA
Home Values in the Area
Average Home Value in this Area
Purchase History
| Date | Type | Sale Price | Title Company |
|---|---|---|---|
| Deed | $338,575 | Ts Executive Abstract Llc | |
| Deed | $307,500 | None Available | |
| Deed | $320,000 | Attorney |
Mortgage History
| Date | Status | Loan Amount | Loan Type |
|---|---|---|---|
| Open | $75,000 | New Conventional | |
| Previous Owner | $170,000 | Future Advance Clause Open End Mortgage | |
| Previous Owner | $10,000 | Unknown | |
| Previous Owner | $18,000 | Fannie Mae Freddie Mac |
Property History
| Date | Event | Price | Change | Sq Ft Price |
|---|---|---|---|---|
| 09/20/2019 09/20/19 | Sold | $338,575 | -0.1% | $111 / Sq Ft |
| 07/10/2019 07/10/19 | Pending | -- | -- | -- |
| 07/08/2019 07/08/19 | For Sale | $339,000 | +10.2% | $111 / Sq Ft |
| 08/15/2017 08/15/17 | Sold | $307,500 | -6.8% | $79 / Sq Ft |
| 07/16/2017 07/16/17 | Pending | -- | -- | -- |
| 06/27/2017 06/27/17 | Price Changed | $329,900 | -2.9% | $85 / Sq Ft |
| 06/12/2017 06/12/17 | For Sale | $339,900 | +6.2% | $87 / Sq Ft |
| 09/23/2016 09/23/16 | Sold | $320,000 | -4.5% | $105 / Sq Ft |
| 08/12/2016 08/12/16 | Pending | -- | -- | -- |
| 07/05/2016 07/05/16 | For Sale | $335,000 | -- | $110 / Sq Ft |
Tax History Compared to Growth
Tax History
| Year | Tax Paid | Tax Assessment Tax Assessment Total Assessment is a certain percentage of the fair market value that is determined by local assessors to be the total taxable value of land and additions on the property. | Land | Improvement |
|---|---|---|---|---|
| 2024 | $8,025 | $157,750 | $41,610 | $116,140 |
| 2023 | $7,820 | $157,750 | $41,610 | $116,140 |
| 2022 | $7,579 | $157,750 | $41,610 | $116,140 |
| 2021 | $7,344 | $157,750 | $41,610 | $116,140 |
| 2020 | $7,276 | $157,750 | $41,610 | $116,140 |
| 2019 | $7,008 | $157,750 | $41,610 | $116,140 |
| 2018 | $7,903 | $185,590 | $41,610 | $143,980 |
| 2017 | $7,392 | $185,590 | $41,610 | $143,980 |
| 2016 | $8,006 | $185,590 | $41,610 | $143,980 |
| 2015 | $8,006 | $246,730 | $41,610 | $205,120 |
| 2014 | $8,006 | $246,730 | $41,610 | $205,120 |
Agents Affiliated with this Home
-
Cindy Wadsworth

Seller's Agent in 2019
Cindy Wadsworth
EXP Realty, LLC
(215) 264-6727
1 in this area
124 Total Sales
-
Vincent Prestileo

Buyer's Agent in 2019
Vincent Prestileo
RE/MAX
(610) 455-2313
156 Total Sales
-
Victor Velez

Seller's Agent in 2017
Victor Velez
Coldwell Banker Realty
(484) 410-7025
1 in this area
68 Total Sales
-
Susan Casinelli

Seller's Agent in 2016
Susan Casinelli
RE/MAX
(610) 291-9468
28 Total Sales
Map
Source: Bright MLS
MLS Number: 1003204051
APN: 38-003-0202.0000
- 228 Gaston Ln
- 215 Gaston Ln
- 385 Randall Ln
- 152 Stoyer Rd
- 164 Stoyer Rd
- 120 Pinkerton Rd
- 304 Moore Rd
- 104 Haslan Ln Unit 2
- 100 Pinkerton Rd
- 148 Lilac Ct
- 11 Heron Ln
- 1503 Hulnick Rd
- 185 Davish Rd
- 304 Gilmer Rd
- 106 Lilac Ct
- 1301 Blackhorse Hill Rd
- 417 Gilmer Rd
- 2738 S Manor Rd
- 540 Gilmer Rd Unit 366
- 499 Prospect Ave
