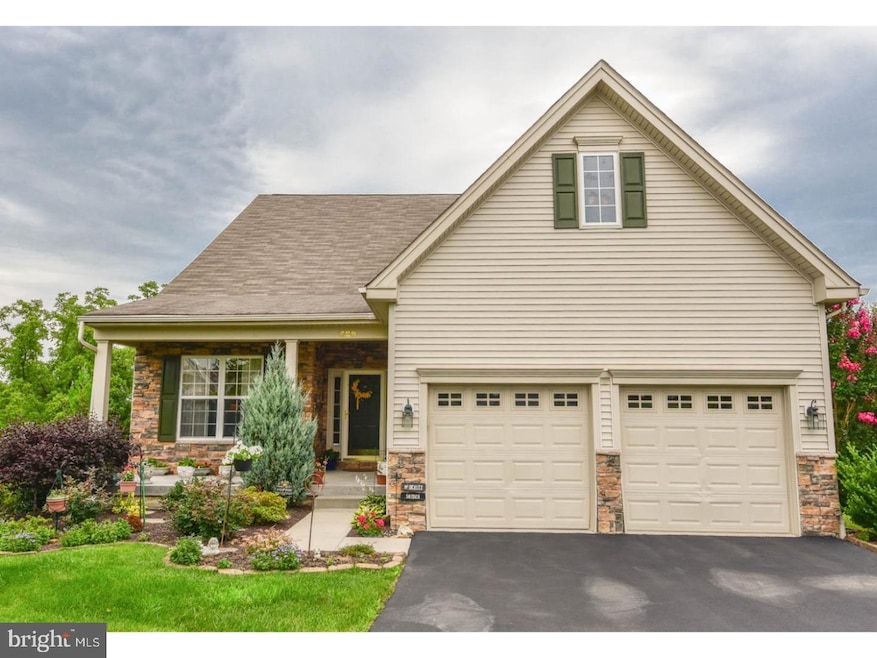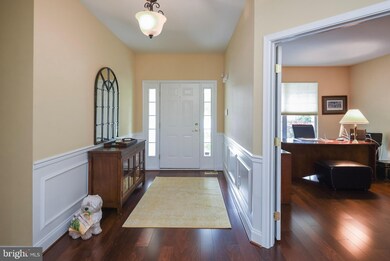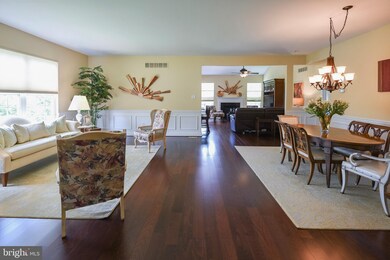
529 Mcelree Ln Coatesville, PA 19320
Valley NeighborhoodHighlights
- Fitness Center
- View of Trees or Woods
- Colonial Architecture
- Senior Living
- Open Floorplan
- Clubhouse
About This Home
As of September 2019Welcome to this absolutely gorgeous, meticulous, move-in ready home, situated at the end of a cul-de-sac, backing up to trees in the highly desired, resort like community of the Villages at Hillview. Enter this home from the covered front porch, which is accented with beautiful stacked stone and into your foyer and you will immediately be WOWed by the fresh, neutral decor. Wainscoting and wood floors flow from the foyer and into the open living room/dining room floor plan brightened by a triple window which is great for entertaining. Cooking will be a breeze in your gourmet kitchen that is equipped with lots of bright white, 42 cabinetry with crown molding, top of the line stainless steel Sansom appliances, tiled backsplash and granite countertops with a breakfast bar for your casual dining. Enjoy cozy nights by the fire in the vaulted family room featuring a gas fireplace flanked with windows which opens up right off the kitchen. Step out and enjoy your coffee or a glass of wine on your raised, private deck overlooking the plush, private backyard. The master bedroom is truly an owner s retreat with his-n-hers walk-in closets and an en-suite bath with a large soaking tub to relax in after a long day, doubled sink vanity, a separate stall shower and private commode water closet. The second bedroom, with a double window and ceiling fan, is adjacent to another full bath with newer wood flooring. The private main floor study, with a double door entry and brightened by a double window and enhanced with wood floors, can also serve as a third bedroom. A laundry room, with custom cabinetry, leading to the attached two car garage is also found on this level. If this isn t enough room then you will surely love the huge finished basement (this space is 850 ft of the total square footage) that has it s own full bath and has sliders out to a patio and backyard. There is also a large workshop on this level perfect for any hobbies and lots of organized storage. All of this, plus the country club style living that the Villages of Hillview offers including indoor and outdoor pools, tennis, fitness center, library, clubhouse, billiards and community center will want to make you call this home!
Home Details
Home Type
- Single Family
Est. Annual Taxes
- $7,008
Year Built
- Built in 2005
Lot Details
- 0.25 Acre Lot
- Property is in good condition
HOA Fees
- $225 Monthly HOA Fees
Parking
- 2 Car Direct Access Garage
- Front Facing Garage
- Garage Door Opener
- Driveway
Home Design
- Colonial Architecture
- Poured Concrete
- Asphalt Roof
- Stone Siding
- Vinyl Siding
- Concrete Perimeter Foundation
Interior Spaces
- 3,047 Sq Ft Home
- Property has 1 Level
- Open Floorplan
- Crown Molding
- Wainscoting
- Cathedral Ceiling
- Ceiling Fan
- Gas Fireplace
- Family Room Off Kitchen
- Living Room
- Den
- Views of Woods
Kitchen
- Breakfast Area or Nook
- <<selfCleaningOvenToken>>
- <<builtInRangeToken>>
- <<builtInMicrowave>>
- Dishwasher
- Stainless Steel Appliances
- Upgraded Countertops
Flooring
- Wood
- Carpet
- Ceramic Tile
Bedrooms and Bathrooms
- 2 Main Level Bedrooms
- En-Suite Primary Bedroom
- En-Suite Bathroom
- Walk-In Closet
- Soaking Tub
- <<tubWithShowerToken>>
- Walk-in Shower
Laundry
- Laundry Room
- Laundry on main level
- Dryer
- Washer
Finished Basement
- Heated Basement
- Walk-Out Basement
- Basement Fills Entire Space Under The House
- Exterior Basement Entry
- Workshop
- Basement Windows
Schools
- Coatesville Area Senior High School
Utilities
- Forced Air Heating and Cooling System
- Cooling System Utilizes Natural Gas
- 200+ Amp Service
- Electric Water Heater
Listing and Financial Details
- Tax Lot 0202
- Assessor Parcel Number 38-03 -0202
Community Details
Overview
- Senior Living
- $900 Capital Contribution Fee
- Association fees include trash, snow removal, common area maintenance, lawn maintenance
- Senior Community | Residents must be 55 or older
- Hillview HOA, Phone Number (610) 383-6722
- Villages At Hillview Subdivision
- Property Manager
Amenities
- Clubhouse
- Billiard Room
- Community Center
- Community Library
Recreation
- Fitness Center
- Community Indoor Pool
Ownership History
Purchase Details
Home Financials for this Owner
Home Financials are based on the most recent Mortgage that was taken out on this home.Purchase Details
Home Financials for this Owner
Home Financials are based on the most recent Mortgage that was taken out on this home.Purchase Details
Home Financials for this Owner
Home Financials are based on the most recent Mortgage that was taken out on this home.Similar Homes in Coatesville, PA
Home Values in the Area
Average Home Value in this Area
Purchase History
| Date | Type | Sale Price | Title Company |
|---|---|---|---|
| Deed | $338,575 | Ts Executive Abstract Llc | |
| Deed | $307,500 | None Available | |
| Deed | $320,000 | Attorney |
Mortgage History
| Date | Status | Loan Amount | Loan Type |
|---|---|---|---|
| Open | $75,000 | New Conventional | |
| Previous Owner | $170,000 | Future Advance Clause Open End Mortgage | |
| Previous Owner | $10,000 | Unknown | |
| Previous Owner | $18,000 | Fannie Mae Freddie Mac |
Property History
| Date | Event | Price | Change | Sq Ft Price |
|---|---|---|---|---|
| 09/20/2019 09/20/19 | Sold | $338,575 | -0.1% | $111 / Sq Ft |
| 07/10/2019 07/10/19 | Pending | -- | -- | -- |
| 07/08/2019 07/08/19 | For Sale | $339,000 | +10.2% | $111 / Sq Ft |
| 08/15/2017 08/15/17 | Sold | $307,500 | -6.8% | $79 / Sq Ft |
| 07/16/2017 07/16/17 | Pending | -- | -- | -- |
| 06/27/2017 06/27/17 | Price Changed | $329,900 | -2.9% | $85 / Sq Ft |
| 06/12/2017 06/12/17 | For Sale | $339,900 | +6.2% | $87 / Sq Ft |
| 09/23/2016 09/23/16 | Sold | $320,000 | -4.5% | $105 / Sq Ft |
| 08/12/2016 08/12/16 | Pending | -- | -- | -- |
| 07/05/2016 07/05/16 | For Sale | $335,000 | -- | $110 / Sq Ft |
Tax History Compared to Growth
Tax History
| Year | Tax Paid | Tax Assessment Tax Assessment Total Assessment is a certain percentage of the fair market value that is determined by local assessors to be the total taxable value of land and additions on the property. | Land | Improvement |
|---|---|---|---|---|
| 2024 | $8,025 | $157,750 | $41,610 | $116,140 |
| 2023 | $7,820 | $157,750 | $41,610 | $116,140 |
| 2022 | $7,579 | $157,750 | $41,610 | $116,140 |
| 2021 | $7,344 | $157,750 | $41,610 | $116,140 |
| 2020 | $7,276 | $157,750 | $41,610 | $116,140 |
| 2019 | $7,008 | $157,750 | $41,610 | $116,140 |
| 2018 | $7,903 | $185,590 | $41,610 | $143,980 |
| 2017 | $7,392 | $185,590 | $41,610 | $143,980 |
| 2016 | $8,006 | $185,590 | $41,610 | $143,980 |
| 2015 | $8,006 | $246,730 | $41,610 | $205,120 |
| 2014 | $8,006 | $246,730 | $41,610 | $205,120 |
Agents Affiliated with this Home
-
Cindy Wadsworth

Seller's Agent in 2019
Cindy Wadsworth
EXP Realty, LLC
(215) 264-6727
1 in this area
124 Total Sales
-
Vincent Prestileo

Buyer's Agent in 2019
Vincent Prestileo
RE/MAX
(610) 455-2313
156 Total Sales
-
Victor Velez

Seller's Agent in 2017
Victor Velez
Coldwell Banker Realty
(484) 410-7025
1 in this area
68 Total Sales
-
Susan Casinelli

Seller's Agent in 2016
Susan Casinelli
RE/MAX
(610) 291-9468
28 Total Sales
Map
Source: Bright MLS
MLS Number: PACT483648
APN: 38-003-0202.0000
- 228 Gaston Ln
- 215 Gaston Ln
- 385 Randall Ln
- 152 Stoyer Rd
- 164 Stoyer Rd
- 120 Pinkerton Rd
- 304 Moore Rd
- 104 Haslan Ln Unit 2
- 100 Pinkerton Rd
- 148 Lilac Ct
- 11 Heron Ln
- 1503 Hulnick Rd
- 185 Davish Rd
- 304 Gilmer Rd
- 106 Lilac Ct
- 1301 Blackhorse Hill Rd
- 417 Gilmer Rd
- 2738 S Manor Rd
- 540 Gilmer Rd Unit 366
- 499 Prospect Ave






