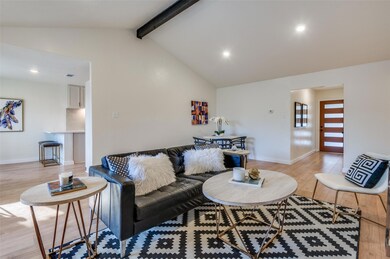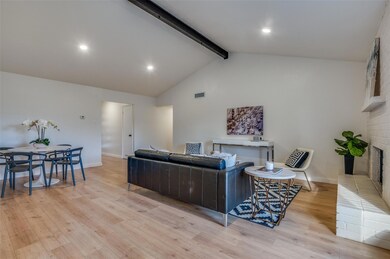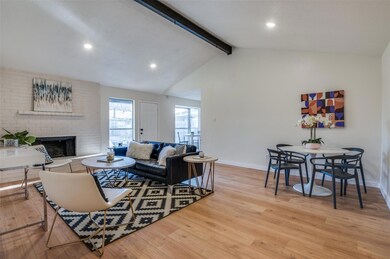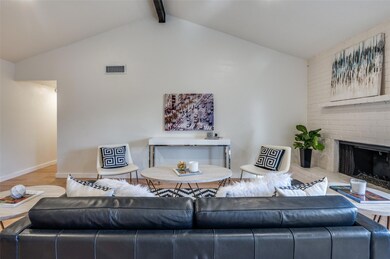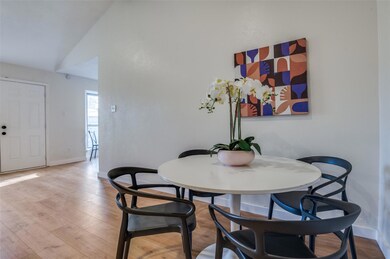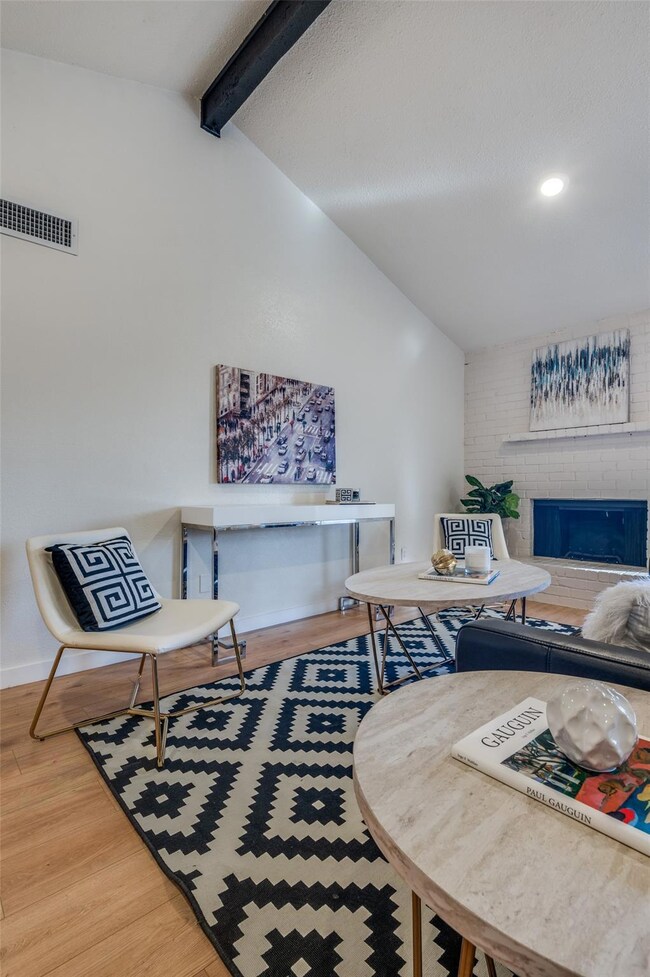
529 Michael Dr Grand Prairie, TX 75052
Royal Valley Estates NeighborhoodHighlights
- Open Floorplan
- Traditional Architecture
- 2 Car Attached Garage
- Vaulted Ceiling
- Covered patio or porch
- Eat-In Kitchen
About This Home
As of February 2025Discover this meticulously updated 3-bedroom, 2-bathroom gem in the heart of Grand Prairie, ready for you to call your own. Boasting an open floor plan and a spacious backyard, this home is designed for entertaining. Step inside to elegant laminate flooring, abundant natural light, and stunning vaulted ceilings in the expansive living room, complete with a cozy wood-burning fireplace. The luxurious primary suite offers a large walk-in closet, a private ensuite bathroom with dual sinks, and a nook perfect for a home office. The kitchen features sleek quartz countertops, a stylish tiled backsplash, brand-new stainless steel appliances, and plenty of cabinetry for all your storage needs. A cozy breakfast nook provides the perfect spot to start your day. Step outside to relax and unwind in the generous backyard, complete with a charming sitting area. With thoughtful updates throughout, a new roof for added peace of mind, and modern finishes that blend style and comfort, this home is a standout. Don’t miss the opportunity to make it yours!
Last Agent to Sell the Property
Allie Beth Allman & Assoc. Brokerage Phone: 214-521-7355 License #0765621 Listed on: 01/10/2025

Home Details
Home Type
- Single Family
Est. Annual Taxes
- $5,692
Year Built
- Built in 1977
Lot Details
- 6,752 Sq Ft Lot
- Wood Fence
Parking
- 2 Car Attached Garage
- Front Facing Garage
- Driveway
Home Design
- Traditional Architecture
- Brick Exterior Construction
- Slab Foundation
- Composition Roof
Interior Spaces
- 1,634 Sq Ft Home
- 1-Story Property
- Open Floorplan
- Vaulted Ceiling
- Wood Burning Fireplace
- Bay Window
- Living Room with Fireplace
- Vinyl Plank Flooring
Kitchen
- Eat-In Kitchen
- Electric Range
- Dishwasher
- Disposal
Bedrooms and Bathrooms
- 3 Bedrooms
- Walk-In Closet
- 2 Full Bathrooms
Laundry
- Laundry in Kitchen
- Washer and Electric Dryer Hookup
Outdoor Features
- Covered patio or porch
Schools
- Zavala Elementary School
- South Grand Prairie High School
Utilities
- High Speed Internet
- Cable TV Available
Community Details
- Royal Valley Estates Subdivision
Listing and Financial Details
- Legal Lot and Block 10 / D
- Assessor Parcel Number 28200500040100000
Ownership History
Purchase Details
Home Financials for this Owner
Home Financials are based on the most recent Mortgage that was taken out on this home.Purchase Details
Home Financials for this Owner
Home Financials are based on the most recent Mortgage that was taken out on this home.Purchase Details
Home Financials for this Owner
Home Financials are based on the most recent Mortgage that was taken out on this home.Purchase Details
Purchase Details
Home Financials for this Owner
Home Financials are based on the most recent Mortgage that was taken out on this home.Similar Homes in Grand Prairie, TX
Home Values in the Area
Average Home Value in this Area
Purchase History
| Date | Type | Sale Price | Title Company |
|---|---|---|---|
| Deed | -- | Allegiance Title | |
| Special Warranty Deed | -- | Spartan Title | |
| Special Warranty Deed | -- | Spartan Title | |
| Warranty Deed | -- | None Listed On Document | |
| Warranty Deed | -- | None Listed On Document | |
| Warranty Deed | -- | -- | |
| Warranty Deed | -- | -- |
Mortgage History
| Date | Status | Loan Amount | Loan Type |
|---|---|---|---|
| Open | $290,000 | New Conventional | |
| Previous Owner | $180,419 | New Conventional | |
| Previous Owner | $61,697 | Assumption |
Property History
| Date | Event | Price | Change | Sq Ft Price |
|---|---|---|---|---|
| 02/14/2025 02/14/25 | Sold | -- | -- | -- |
| 01/18/2025 01/18/25 | Pending | -- | -- | -- |
| 01/11/2025 01/11/25 | For Sale | $329,000 | -- | $201 / Sq Ft |
Tax History Compared to Growth
Tax History
| Year | Tax Paid | Tax Assessment Tax Assessment Total Assessment is a certain percentage of the fair market value that is determined by local assessors to be the total taxable value of land and additions on the property. | Land | Improvement |
|---|---|---|---|---|
| 2024 | $320 | $252,900 | $60,000 | $192,900 |
| 2023 | $320 | $230,360 | $45,000 | $185,360 |
| 2022 | $5,843 | $230,360 | $45,000 | $185,360 |
| 2021 | $4,823 | $181,470 | $35,000 | $146,470 |
| 2020 | $4,045 | $143,460 | $35,000 | $108,460 |
| 2019 | $4,091 | $140,020 | $30,000 | $110,020 |
| 2018 | $3,451 | $118,120 | $30,000 | $88,120 |
| 2017 | $2,878 | $98,560 | $24,000 | $74,560 |
| 2016 | $2,634 | $90,210 | $24,000 | $66,210 |
| 2015 | $839 | $87,140 | $20,000 | $67,140 |
| 2014 | $839 | $87,140 | $20,000 | $67,140 |
Agents Affiliated with this Home
-
Claire Amaker
C
Seller's Agent in 2025
Claire Amaker
Allie Beth Allman & Assoc.
(214) 886-7391
1 in this area
33 Total Sales
-
Michelle Sanchez
M
Buyer's Agent in 2025
Michelle Sanchez
DFW Legacy Group
(909) 268-9689
1 in this area
54 Total Sales
Map
Source: North Texas Real Estate Information Systems (NTREIS)
MLS Number: 20814055
APN: 28200500040100000
- 3313 Kirby Creek Dr
- 714 Pinehill Ln
- 3312 Kelley Dr
- 310 Kirby Creek Dr
- 3308 Corn Valley Rd
- 3301 Cathedral Dr
- 722 Greenhill Ln
- 305 Hemlock Dr
- 745 Oakland St
- 525 Sir Roland Dr
- 733 Greenhill Ln
- 3733 Magnolia Dr
- 858 Pinehill Ln
- 726 W Crossland Blvd
- 849 Timberdale St
- 537 Estate Dr
- 3806 Wooddale Ct
- 3810 Lucena Ct
- 3525 S Elm Dr
- 3630 Ridgewood Dr

