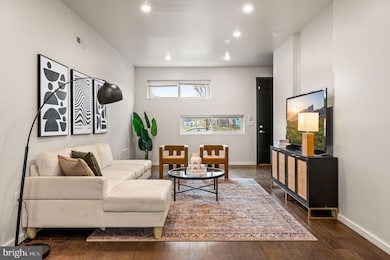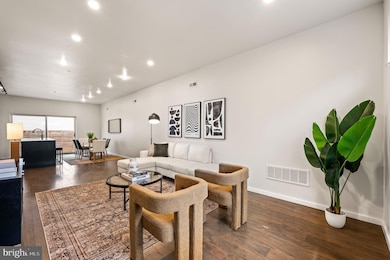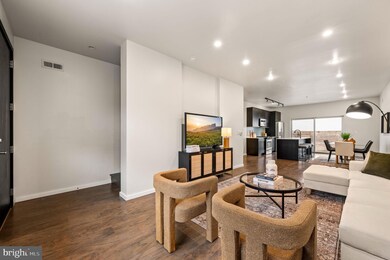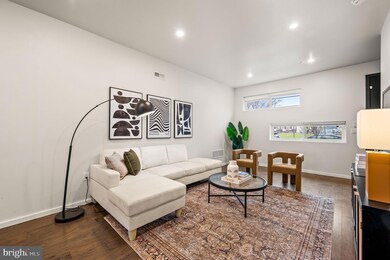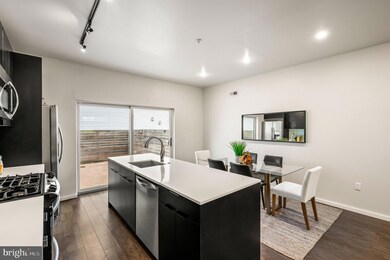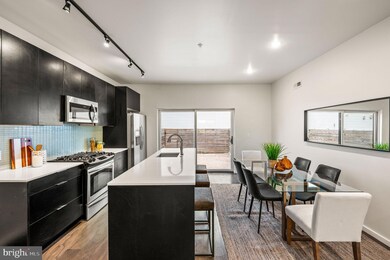529 W Jefferson St Philadelphia, PA 19122
Olde Kensington NeighborhoodHighlights
- Contemporary Architecture
- Den
- Central Heating and Cooling System
- No HOA
- Laundry Room
- 1-minute walk to Cruz Park - Power 99 Parks & Rec
About This Home
Welcome to this modern home with an aesthetic that would compliment any buyers style. This 3-bedroom, 2.5 bath beauty offers an open floor plan with great natural light and wood floors throughout. The sleek kitchen has stainless steel appliances, quartz countertops and island, with a glass tiled backsplash for added flare - Making this ideal for cooking up something delicious. Carry this out to the large bricked patio to enjoy your mornings or evenings at home. Upstairs, the spacious bedrooms provide plenty of comfort with 2 bedrooms, full hall bath and laundry on the second floor, while the primary suite wows with a skylit 4-piece bath, featuring a separate shower and soaking tub. Need more space? The finished tiled basement adds versatility, and the fiberglass roof deck is primed for city views and starry nights. Located across from a park and ball field, this home offers easy access to public transportation and some of Philly's best spots - Sutton's, Middle Child, Apricot Stone, Laser Wolf, Luna Cafe, Reanimator Coffee, and so many more!
Townhouse Details
Home Type
- Townhome
Est. Annual Taxes
- $1,380
Year Built
- Built in 2017
Lot Details
- 1,041 Sq Ft Lot
- Lot Dimensions are 17.00 x 62.00
Home Design
- Contemporary Architecture
- Frame Construction
- Concrete Perimeter Foundation
Interior Spaces
- Property has 3 Levels
- Den
- Laundry Room
- Finished Basement
Bedrooms and Bathrooms
- 3 Bedrooms
Utilities
- Central Heating and Cooling System
- Cooling System Utilizes Natural Gas
- Natural Gas Water Heater
Listing and Financial Details
- Residential Lease
- Security Deposit $2,750
- Tenant pays for all utilities, water
- No Smoking Allowed
- 12-Month Lease Term
- Available 7/2/25
- Assessor Parcel Number 182331730
Community Details
Overview
- No Home Owners Association
- Olde Kensington Subdivision
Pet Policy
- No Pets Allowed
Map
Source: Bright MLS
MLS Number: PAPH2511970
APN: 182331730
- 429 W Jefferson St
- 624 Master St
- 626 Master St
- 1620 N 5th Ct
- 506 W Master St
- 2054 N Orkney St
- 1507 N Lawrence St
- 1529 N Lawrence St
- 1506 N 7th St Unit 1
- 623 W Oxford St
- 614 W Master St Unit 1
- 614 W Master St Unit 2
- 1510 N Leithgow St
- 1403 N 7th St
- 1447 N Franklin St
- 1401 N 7th St
- 428 W Master St Unit B
- 1537 N Franklin St
- 1610 Germantown Ave Unit C
- 938-40 N Marshall St Unit 3
- 1500 N Randolph St Unit 10A
- 1535 N 6th St Unit B22
- 1501 N 5th St Unit 2
- 1433 N 5th St Unit ID1231713P
- 1433 N 5th St Unit ID1055939P
- 1433 N 5th St Unit ID1055940P
- 1433 N 5th St Unit ID1055938P
- 1433 N 5th St Unit ID1055941P
- 520 W Oxford St Unit 111
- 520 W Oxford St Unit 22A
- 1505 N Orkney St
- 1434 N Orkney St
- 634 W Jefferson St Unit 3
- 1535 N Orkney St Unit B (2ND FLOOR)
- 1401 N 5th St
- 1433 N 7th St Unit 4
- 1401 25 N 5th St Unit 608
- 1401 25 N 5th St Unit 705
- 1401 25 N 5th St Unit 205
- 1401 25 N 5th St Unit 320

