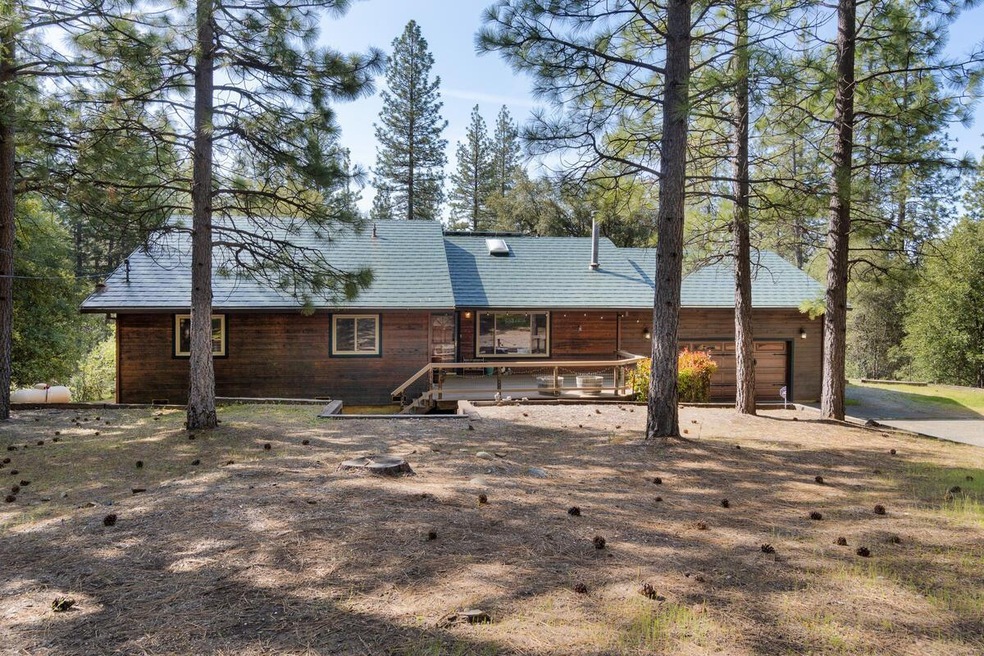
$649,900
- 4 Beds
- 3.5 Baths
- 3,425 Sq Ft
- 1381 Muleshoe Pass
- Placerville, CA
Gorgeous 10 acre property in the heart of the Pleasant Valley wine country with expansive views, seasonal pond, and plenty of space for animals and gardening. Featuring a 3425 sq ft home with 4 bedrooms, 3.5 baths, with cathedral ceilings and wood burning stove in the living room, an upstairs loft, spacious master suite, and a large wrap-around deck with scenic views from all directions.
Lisa Drake Lisa Drake Properties
