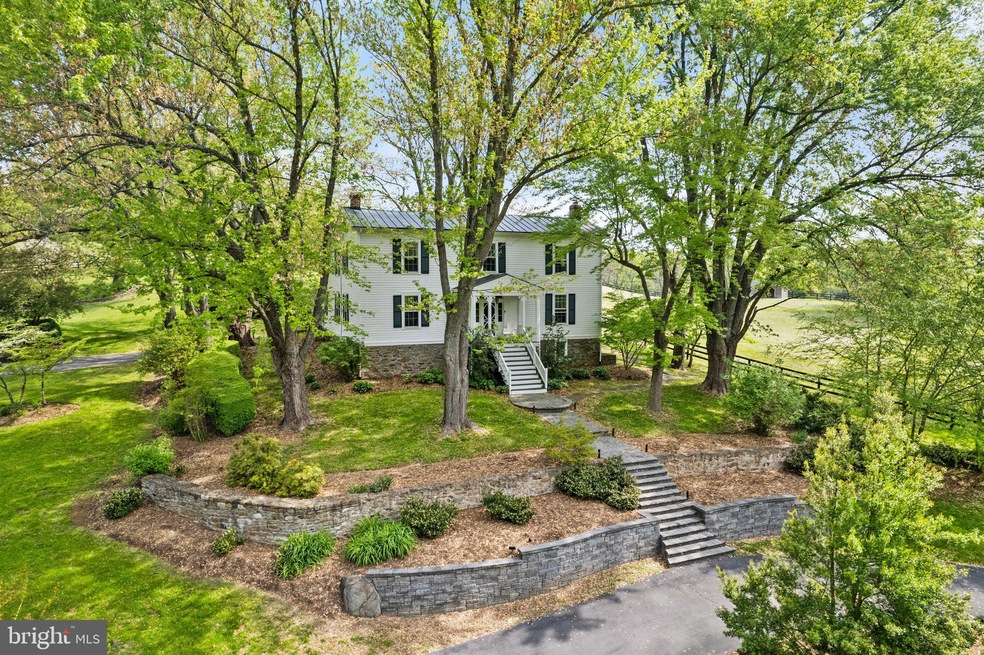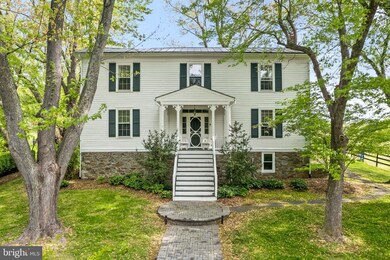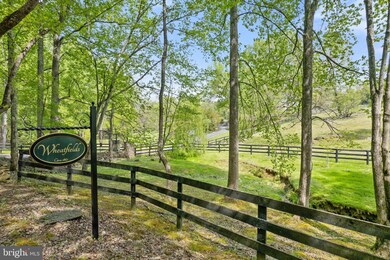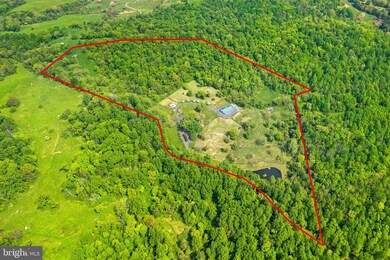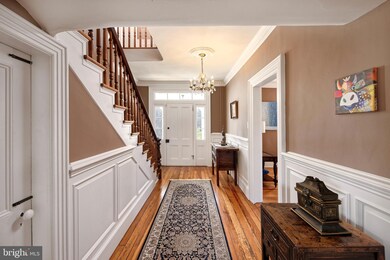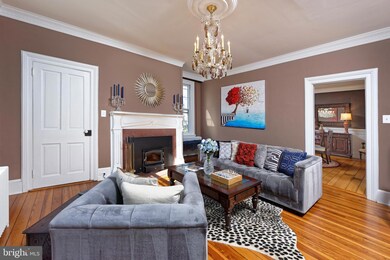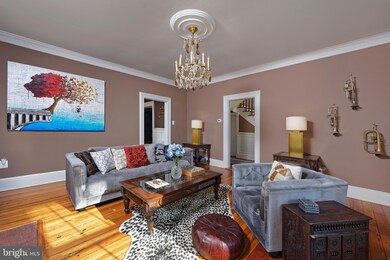
Highlights
- Guest House
- Barn
- Eat-In Gourmet Kitchen
- Horse Facilities
- Stables
- Panoramic View
About This Home
As of June 2023Wheatfields is a private 54+ acre horse farm tucked amongst large farms in the foothills of the Cobbler Mountains in western Fauquier County. At the center of the property is a beautifully renovated c. 1867 farmhouse. Originally a center hall 2 over 2 Colonial home, the structure has been added to over time creating an wonderful blend of old and new. Savor the charm of country living while enjoying all of today’s modern conveniences. The house offers over 4,600 square feet of living space that includes original details such as extensive custom trim, antique chandeliers and hardwood floors. But recent renovations have added heated travertine tile floors in the gourmet kitchen with granite countertops, a large island, custom cabinetry and high-end Dacor and KitchenAid appliances. Other rooms include a sitting room with a fieldstone fireplace, Family Room, light filled breakfast area and a wine room. More traditional rooms include a formal living room with a fireplace, dining room and library with a fireplace and built-ins. The 2nd level features 3 bedrooms along with a sunporch and or game room. Two of the bedrooms are primary suites with luxury attached bathrooms. The main primary bath has heated marble floors, custom soaking tub, glass shower and separate toilet room. There is a mudroom and Powder Room off the kitchen area. Exterior features include the newly renovated covered front porch and an open flagstone terrace ideal for entertaining. Mature trees and new plantings surround the house with extensive stonewalls and professional landscaping. The driveway is paved and there is a whole house generator. The farm also features a 4-stall Morton barn with a wash stall and tack room attached to a large workshop. Drive in workshop has added electric car charging or RV outlet. Above is a renovated 2 bedroom, 1 bath guest apartment with granite counters, stainless appliances and new Trex deck. There is approximately 25 open acres with 4 fenced paddocks with automatic waterers, an additional 2-stall pony barn and two run-in sheds. A small creek runs along the edge of the property that feeds a pond with an island. Enjoy sunsets at the recently added fire pit area. Please see the list of upgrades in the documents section as there are too many to list! No drive-ins and 24-hour notice to show.
Last Agent to Sell the Property
Thomas and Talbot Estate Properties, Inc. Listed on: 05/03/2023
Home Details
Home Type
- Single Family
Est. Annual Taxes
- $6,122
Year Built
- Built in 1867 | Remodeled in 2021
Lot Details
- 54.54 Acre Lot
- Partially Fenced Property
- Stone Retaining Walls
- Board Fence
- Landscaped
- Extensive Hardscape
- No Through Street
- Private Lot
- Secluded Lot
- Premium Lot
- Partially Wooded Lot
- Property is in very good condition
- Property is zoned RA, Agricultural District
Property Views
- Pond
- Panoramic
- Pasture
- Creek or Stream
- Mountain
- Garden
Home Design
- Colonial Architecture
- Stone Foundation
- Poured Concrete
- Plaster Walls
- Metal Roof
- Wood Siding
Interior Spaces
- 4,636 Sq Ft Home
- Property has 2 Levels
- Traditional Floor Plan
- Wet Bar
- Furnished
- Dual Staircase
- Built-In Features
- Chair Railings
- Crown Molding
- Wainscoting
- Tray Ceiling
- Recessed Lighting
- 3 Fireplaces
- Screen For Fireplace
- Fireplace Mantel
- Window Treatments
- Stained Glass
- Wood Frame Window
- Window Screens
- Six Panel Doors
- Mud Room
- Entrance Foyer
- Family Room Off Kitchen
- Sitting Room
- Living Room
- Formal Dining Room
- Library
- Game Room
Kitchen
- Eat-In Gourmet Kitchen
- Breakfast Room
- <<builtInOvenToken>>
- Six Burner Stove
- Cooktop<<rangeHoodToken>>
- <<builtInMicrowave>>
- Extra Refrigerator or Freezer
- Dishwasher
- Stainless Steel Appliances
- Kitchen Island
- Upgraded Countertops
- Instant Hot Water
Flooring
- Wood
- Heated Floors
- Stone
- Marble
- Ceramic Tile
Bedrooms and Bathrooms
- 3 Bedrooms
- En-Suite Primary Bedroom
- En-Suite Bathroom
- Walk-In Closet
- Soaking Tub
Laundry
- Laundry on upper level
- Front Loading Dryer
- Front Loading Washer
Basement
- Connecting Stairway
- Interior and Exterior Basement Entry
- Basement Windows
Home Security
- Monitored
- Storm Windows
Parking
- 6 Parking Spaces
- 6 Driveway Spaces
- Private Parking
- Circular Driveway
- Paved Parking
- Off-Street Parking
Outdoor Features
- Pond
- Stream or River on Lot
- Patio
- Exterior Lighting
- Shed
- Outbuilding
- Porch
Schools
- Claude Thompson Elementary School
- Marshall Middle School
- Fauquier High School
Horse Facilities and Amenities
- Horses Allowed On Property
- Paddocks
- Turn Out Shed
- Run-In Shed
- Stables
Utilities
- Central Air
- Radiator
- Heating System Uses Oil
- Hot Water Heating System
- Water Treatment System
- Well
- Electric Water Heater
- Water Conditioner is Owned
- Gravity Septic Field
- Private Sewer
Additional Features
- Energy-Efficient Appliances
- Guest House
- Barn
Listing and Financial Details
- Assessor Parcel Number 6918-61-5778
Community Details
Overview
- No Home Owners Association
Recreation
- Horse Facilities
- Horse Trails
Ownership History
Purchase Details
Home Financials for this Owner
Home Financials are based on the most recent Mortgage that was taken out on this home.Purchase Details
Home Financials for this Owner
Home Financials are based on the most recent Mortgage that was taken out on this home.Purchase Details
Purchase Details
Purchase Details
Home Financials for this Owner
Home Financials are based on the most recent Mortgage that was taken out on this home.Similar Home in Hume, VA
Home Values in the Area
Average Home Value in this Area
Purchase History
| Date | Type | Sale Price | Title Company |
|---|---|---|---|
| Warranty Deed | $1,750,000 | Old Republic Title | |
| Warranty Deed | $1,050,000 | -- | |
| Warranty Deed | $975,000 | -- | |
| Warranty Deed | $361,444 | -- | |
| Deed | $436,000 | -- |
Mortgage History
| Date | Status | Loan Amount | Loan Type |
|---|---|---|---|
| Open | $1,450,000 | VA | |
| Previous Owner | $755,000 | New Conventional | |
| Previous Owner | $840,000 | New Conventional | |
| Previous Owner | $825,000 | Credit Line Revolving | |
| Previous Owner | $395,000 | New Conventional |
Property History
| Date | Event | Price | Change | Sq Ft Price |
|---|---|---|---|---|
| 06/26/2023 06/26/23 | Sold | $1,750,000 | 0.0% | $377 / Sq Ft |
| 05/08/2023 05/08/23 | Pending | -- | -- | -- |
| 05/03/2023 05/03/23 | For Sale | $1,750,000 | +66.7% | $377 / Sq Ft |
| 04/16/2014 04/16/14 | Sold | $1,050,000 | 0.0% | $244 / Sq Ft |
| 01/25/2014 01/25/14 | Pending | -- | -- | -- |
| 01/21/2014 01/21/14 | Off Market | $1,050,000 | -- | -- |
| 10/14/2013 10/14/13 | Price Changed | $1,095,000 | -8.4% | $255 / Sq Ft |
| 09/24/2013 09/24/13 | Price Changed | $1,195,000 | -7.7% | $278 / Sq Ft |
| 06/02/2013 06/02/13 | Price Changed | $1,295,000 | -4.1% | $301 / Sq Ft |
| 03/29/2013 03/29/13 | Price Changed | $1,350,000 | -10.0% | $314 / Sq Ft |
| 02/11/2013 02/11/13 | For Sale | $1,500,000 | -- | $349 / Sq Ft |
Tax History Compared to Growth
Tax History
| Year | Tax Paid | Tax Assessment Tax Assessment Total Assessment is a certain percentage of the fair market value that is determined by local assessors to be the total taxable value of land and additions on the property. | Land | Improvement |
|---|---|---|---|---|
| 2025 | $1,185 | $801,000 | $190,100 | $610,900 |
| 2024 | $1,186 | $801,000 | $190,100 | $610,900 |
| 2023 | $7,247 | $1,321,300 | $710,400 | $610,900 |
| 2022 | $6,708 | $1,261,600 | $710,400 | $551,200 |
| 2021 | $6,211 | $1,146,500 | $710,400 | $436,100 |
| 2020 | $6,211 | $1,146,500 | $710,400 | $436,100 |
| 2019 | $6,211 | $1,146,500 | $710,400 | $436,100 |
| 2018 | $6,136 | $1,146,500 | $710,400 | $436,100 |
| 2016 | $6,001 | $1,099,900 | $710,400 | $389,500 |
| 2015 | -- | $1,099,900 | $710,400 | $389,500 |
| 2014 | -- | $1,093,900 | $710,400 | $383,500 |
Agents Affiliated with this Home
-
Cricket Bedford

Seller's Agent in 2023
Cricket Bedford
Thomas and Talbot Estate Properties, Inc.
(540) 229-3201
121 Total Sales
-
Doreen Boggs

Buyer's Agent in 2023
Doreen Boggs
Coldwell Banker Elite
(540) 455-6211
83 Total Sales
-
Antoinette Flory

Seller's Agent in 2014
Antoinette Flory
United Country Piedmont Real Estate
(540) 229-7760
34 Total Sales
Map
Source: Bright MLS
MLS Number: VAFQ2008402
APN: 6918-61-5778
- 12089 Mcdonalds Ln
- 12330 Chastain Ln
- Lot 4 Morrisons Mill Rd
- Lot 3 Morrisons Mill Rd
- Lot 2 Morrisons Mill Rd
- Lot 1 Morrisons Mill Rd
- 3625 Leeds Manor Rd
- 0 Took Crowell Ln Unit VARP2001878
- 4800 Fiery Run Rd
- 0 Deerfield Ln Unit VAFQ2017280
- 4179 Fiery Run Rd
- 13415 Crest Hill Rd
- 4127 Hardscrabble Rd
- 4392 Carrington Rd
- 000 Varzara Rd
- 3932 Hidden Valley Ln
- 11115 Orlean Vista Dr
- 5861 Vine Ln
- XXXX Tapps Ford Rd
- 0 Thumb Run Rd
