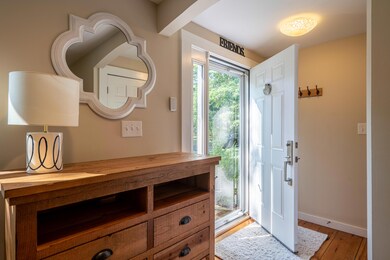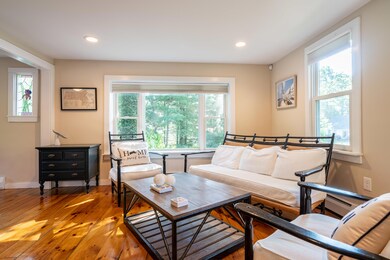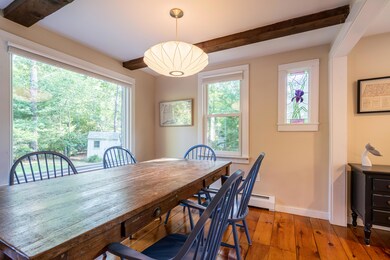
53 Captain Aldens Ln Osterville, MA 02655
Osterville NeighborhoodHighlights
- Cape Cod Architecture
- Deck
- Main Floor Primary Bedroom
- West Villages Elementary School Rated A-
- Wood Flooring
- No HOA
About This Home
As of September 2021Charming Cape in the village of Osterville, just minutes away from all the area amenities and local beaches. The beautifully landscaped yard with irrigation, back deck, storage shed, and improved driveway offers delightful curb appeal. Upon entering the home, you feel welcomed by the fireplaced living room that opens into the eat in kitchen area, complete with stainless steel appliances and direct access to your private backyard. The first floor with wide planked wood flooring throughout, offers a large main bedroom, full bath, laundry room, and ample storage. The second level of the home offers two additional bedrooms and full bath. This well maintained home also offers a high efficiency gas heating system controllable from your phone, newer central air and dehumidifier system, and many more appealing features. Perfect home for those who enjoy their privacy while also being in close proximity to both beaches and town.
Last Agent to Sell the Property
Amy Gallagher
William Raveis Real Estate & Home Services License #9536090 Listed on: 08/11/2021

Last Buyer's Agent
John Mahan
Jack Conway & Co Inc
Home Details
Home Type
- Single Family
Est. Annual Taxes
- $3,608
Year Built
- Built in 1979
Lot Details
- 0.35 Acre Lot
- Cul-De-Sac
- Sprinkler System
- Property is zoned RC
Home Design
- Cape Cod Architecture
- Poured Concrete
- Shingle Roof
- Asphalt Roof
- Shingle Siding
- Clapboard
Interior Spaces
- 1,325 Sq Ft Home
- 2-Story Property
- Wood Burning Fireplace
- Living Room
- Dining Room
- Dishwasher
Flooring
- Wood
- Tile
Bedrooms and Bathrooms
- 3 Bedrooms
- Primary Bedroom on Main
- 2 Full Bathrooms
Laundry
- Laundry Room
- Laundry on main level
- Electric Dryer
- Washer
Basement
- Basement Fills Entire Space Under The House
- Interior Basement Entry
Outdoor Features
- Deck
- Outbuilding
Location
- Property is near shops
- Property is near a golf course
Utilities
- Central Air
- Hot Water Heating System
- Gas Water Heater
- Private Sewer
Community Details
- No Home Owners Association
Listing and Financial Details
- Assessor Parcel Number 146085
Ownership History
Purchase Details
Home Financials for this Owner
Home Financials are based on the most recent Mortgage that was taken out on this home.Purchase Details
Home Financials for this Owner
Home Financials are based on the most recent Mortgage that was taken out on this home.Purchase Details
Home Financials for this Owner
Home Financials are based on the most recent Mortgage that was taken out on this home.Purchase Details
Home Financials for this Owner
Home Financials are based on the most recent Mortgage that was taken out on this home.Purchase Details
Similar Homes in Osterville, MA
Home Values in the Area
Average Home Value in this Area
Purchase History
| Date | Type | Sale Price | Title Company |
|---|---|---|---|
| Not Resolvable | $545,000 | None Available | |
| Not Resolvable | $475,500 | None Available | |
| Not Resolvable | $342,500 | -- | |
| Not Resolvable | $280,000 | -- | |
| Land Court Massachusetts | $345,000 | -- |
Mortgage History
| Date | Status | Loan Amount | Loan Type |
|---|---|---|---|
| Open | $484,500 | Purchase Money Mortgage | |
| Previous Owner | $300,000 | New Conventional | |
| Previous Owner | $327,206 | FHA | |
| Previous Owner | $336,295 | FHA | |
| Previous Owner | $200,000 | New Conventional |
Property History
| Date | Event | Price | Change | Sq Ft Price |
|---|---|---|---|---|
| 09/17/2021 09/17/21 | Sold | $527,500 | +5.5% | $398 / Sq Ft |
| 08/14/2021 08/14/21 | Pending | -- | -- | -- |
| 08/11/2021 08/11/21 | For Sale | $499,900 | +5.1% | $377 / Sq Ft |
| 12/16/2020 12/16/20 | Sold | $475,500 | -3.9% | $359 / Sq Ft |
| 10/26/2020 10/26/20 | Pending | -- | -- | -- |
| 10/16/2020 10/16/20 | For Sale | $495,000 | +45.6% | $374 / Sq Ft |
| 04/29/2017 04/29/17 | Sold | $339,900 | 0.0% | $257 / Sq Ft |
| 03/21/2017 03/21/17 | Pending | -- | -- | -- |
| 03/13/2017 03/13/17 | For Sale | $339,900 | +21.4% | $257 / Sq Ft |
| 07/21/2014 07/21/14 | Sold | $280,000 | -9.6% | $211 / Sq Ft |
| 07/02/2014 07/02/14 | Pending | -- | -- | -- |
| 02/19/2014 02/19/14 | For Sale | $309,900 | -- | $234 / Sq Ft |
Tax History Compared to Growth
Tax History
| Year | Tax Paid | Tax Assessment Tax Assessment Total Assessment is a certain percentage of the fair market value that is determined by local assessors to be the total taxable value of land and additions on the property. | Land | Improvement |
|---|---|---|---|---|
| 2025 | $4,807 | $594,200 | $152,200 | $442,000 |
| 2024 | $4,442 | $568,700 | $152,200 | $416,500 |
| 2023 | $4,253 | $509,900 | $138,400 | $371,500 |
| 2022 | $3,971 | $411,900 | $102,500 | $309,400 |
| 2021 | $3,516 | $335,200 | $102,500 | $232,700 |
| 2020 | $3,622 | $330,500 | $102,500 | $228,000 |
| 2019 | $3,455 | $306,300 | $102,500 | $203,800 |
| 2018 | $3,055 | $272,300 | $107,900 | $164,400 |
| 2017 | $2,840 | $263,900 | $107,900 | $156,000 |
| 2016 | $2,885 | $264,700 | $108,700 | $156,000 |
| 2015 | $2,612 | $240,700 | $105,400 | $135,300 |
Agents Affiliated with this Home
-
A
Seller's Agent in 2021
Amy Gallagher
William Raveis Real Estate & Home Services
-
J
Buyer's Agent in 2021
John Mahan
Jack Conway & Co Inc
-
Jonathan Matel

Seller's Agent in 2020
Jonathan Matel
William Raveis Real Estate & Home Services
(508) 428-3320
14 in this area
29 Total Sales
-
C
Seller's Agent in 2017
Cindy Houlihan
Robert Paul Properties, Inc.
-
S
Buyer's Agent in 2017
Scott McCracken
M Real Estate, Inc.
-
Team 300
T
Seller's Agent in 2014
Team 300
Today Real Estate
(508) 790-2300
7 in this area
242 Total Sales
Map
Source: Cape Cod & Islands Association of REALTORS®
MLS Number: 22104788
APN: OSTE-000146-000000-000085
- 35 Sharon Cir
- 17 Ebenezer Rd
- 7 Ebenezer
- 72 Rosemary Ln
- 825 Lumbert Mill Rd
- 24 Indigo Ln
- 3 Five Corners Rd
- 3 5 Corners Rd
- 65 Hadrada Ln
- 60 Smoke Valley Rd
- 38 Beach Plum Hill Rd
- 65 Thistle Dr
- 88 Amelia Way
- 435 Old Mill Rd
- 28 Stoney Cliff Rd
- 1118 Bumps River Rd
- 21 Rainbow Dr
- 66 Chuckles Way
- 195 Bunker Hill Rd






