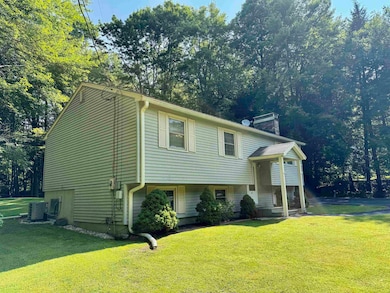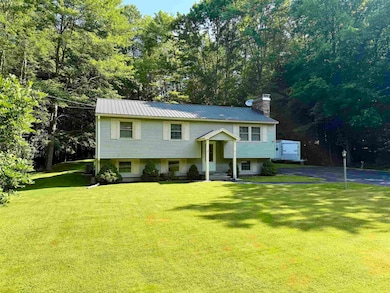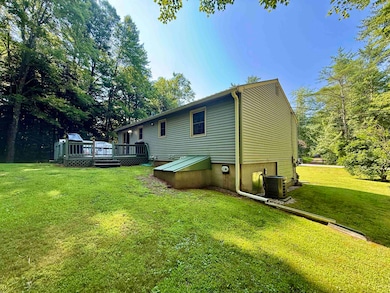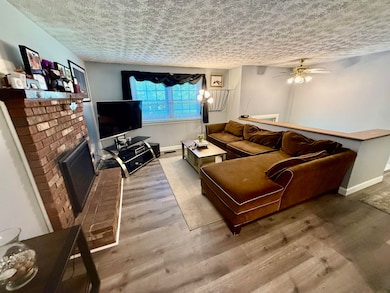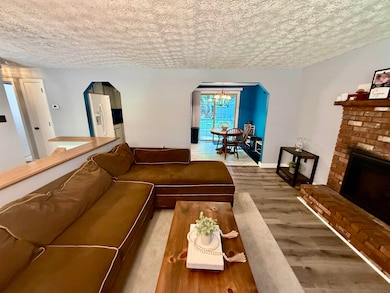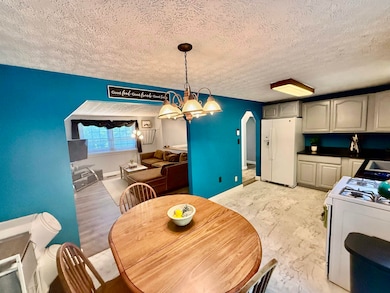
Estimated payment $2,743/month
Highlights
- Deck
- Living Room
- Central Air
- Bonus Room
- Vinyl Plank Flooring
- Combination Kitchen and Dining Room
About This Home
Spacious 3–4 Bedroom Home with Office and Beautiful Outdoor Living.
This well-maintained home offers 3 to 4 bedrooms plus a dedicated office space—perfect for working from home. The updated kitchen features granite countertops, a gas range, and modern finishes throughout. The primary bathroom includes a relaxing Jacuzzi tub.
Additional highlights include a cozy gas fireplace, durable metal roof, central air conditioning, and a comprehensive water treatment system. Step outside to a beautifully landscaped, private backyard with an inviting deck—ideal for entertaining or enjoying peaceful evenings outdoors.
Located in a commuter-friendly area with convenient access to major routes. This home is a true gem and a must-see! OPEN HOUSES SAT & SUN 7/19 & 7/20 from 10:00am-11:30am.
Listing Agent
Coldwell Banker Realty Bedford NH Brokerage Phone: 603-540-1930 License #075389 Listed on: 07/16/2025

Open House Schedule
-
Saturday, July 19, 202510:00 to 11:30 am7/19/2025 10:00:00 AM +00:007/19/2025 11:30:00 AM +00:00Add to Calendar
-
Sunday, July 20, 202510:00 to 11:30 am7/20/2025 10:00:00 AM +00:007/20/2025 11:30:00 AM +00:00Add to Calendar
Home Details
Home Type
- Single Family
Est. Annual Taxes
- $6,319
Year Built
- Built in 1978
Lot Details
- 0.91 Acre Lot
- Level Lot
- Property is zoned RES/AG
Home Design
- Split Foyer
- Split Level Home
- Concrete Foundation
- Wood Frame Construction
- Metal Roof
Interior Spaces
- 1,352 Sq Ft Home
- Property has 1 Level
- Ceiling Fan
- Living Room
- Combination Kitchen and Dining Room
- Bonus Room
- Utility Room
- Finished Basement
- Interior Basement Entry
- Fire and Smoke Detector
Kitchen
- Gas Range
- Microwave
Flooring
- Carpet
- Laminate
- Vinyl Plank
Bedrooms and Bathrooms
- 3 Bedrooms
- 2 Full Bathrooms
Parking
- Driveway
- Paved Parking
- Off-Street Parking
- 6 to 12 Parking Spaces
Outdoor Features
- Deck
Schools
- Epsom Central Elementary School
- Pembroke Academy High School
Utilities
- Central Air
- Drilled Well
Listing and Financial Details
- Tax Block 19
- Assessor Parcel Number U08
Map
Home Values in the Area
Average Home Value in this Area
Tax History
| Year | Tax Paid | Tax Assessment Tax Assessment Total Assessment is a certain percentage of the fair market value that is determined by local assessors to be the total taxable value of land and additions on the property. | Land | Improvement |
|---|---|---|---|---|
| 2024 | $6,319 | $237,200 | $104,200 | $133,000 |
| 2023 | $5,842 | $237,200 | $104,200 | $133,000 |
| 2022 | $5,655 | $237,200 | $104,200 | $133,000 |
| 2021 | $5,607 | $237,200 | $104,200 | $133,000 |
| 2020 | $5,178 | $237,200 | $104,200 | $133,000 |
| 2019 | $5,315 | $196,200 | $85,000 | $111,200 |
| 2018 | $2,621 | $196,200 | $85,000 | $111,200 |
| 2017 | $5,144 | $200,400 | $85,000 | $115,400 |
| 2016 | $5,016 | $200,400 | $85,000 | $115,400 |
| 2015 | $4,774 | $200,400 | $85,000 | $115,400 |
| 2014 | $4,407 | $198,000 | $79,300 | $118,700 |
| 2013 | $4,469 | $198,000 | $79,300 | $118,700 |
Property History
| Date | Event | Price | Change | Sq Ft Price |
|---|---|---|---|---|
| 07/16/2025 07/16/25 | For Sale | $400,000 | -- | $296 / Sq Ft |
Purchase History
| Date | Type | Sale Price | Title Company |
|---|---|---|---|
| Quit Claim Deed | -- | -- | |
| Deed | $217,400 | -- |
Mortgage History
| Date | Status | Loan Amount | Loan Type |
|---|---|---|---|
| Previous Owner | $173,920 | Purchase Money Mortgage |
Similar Homes in Epsom, NH
Source: PrimeMLS
MLS Number: 5051883
APN: EPSO-000008U-000000-000019
- 1071 Suncook Valley Hwy
- 481 New Orchard Rd
- 0 Dover Unit 5027742
- 1 Ridgewood Cir
- 18 Breezy Acres Mobile Home Park
- 36 Windymere Dr
- 32 Cross Rd
- 133 Old Town Road Extension
- 729 Suncook Valley Hwy
- 15 Easy St
- 9 Towle Pasture Dr
- 169 Suncook Valley Rd
- 87 Bear Hill Rd
- 6 Silver Hill Dr
- 83 Center Rd
- Lot 116 Webster Mills Rd Unit 116
- 3 Swiggey Brook Rd
- 1 Swiggey Brook Rd
- 0 Dowboro Rd
- 11 Lane Rd
- 53 Tan Rd
- 1047 Dover Rd
- 8 Depot St Unit 2
- 169 Portsmouth St
- 30 Cherry St
- 46 Townhouse Rd
- 11 Eastman St Unit 1 bedroom flr 2
- 9 Eastman St Unit A
- 52 Front St Unit 54
- 10-12 Higgins Place
- 5 Whitten St Unit Apartment 1
- 25 Canal St
- 32 S Main St
- 111 S State St Unit 2
- 25 Canal St Unit 14
- 5-7 S State St
- 30 Langdon St
- 22 Concord St
- 18 Wall St Unit B-
- 25 Union St Unit A

