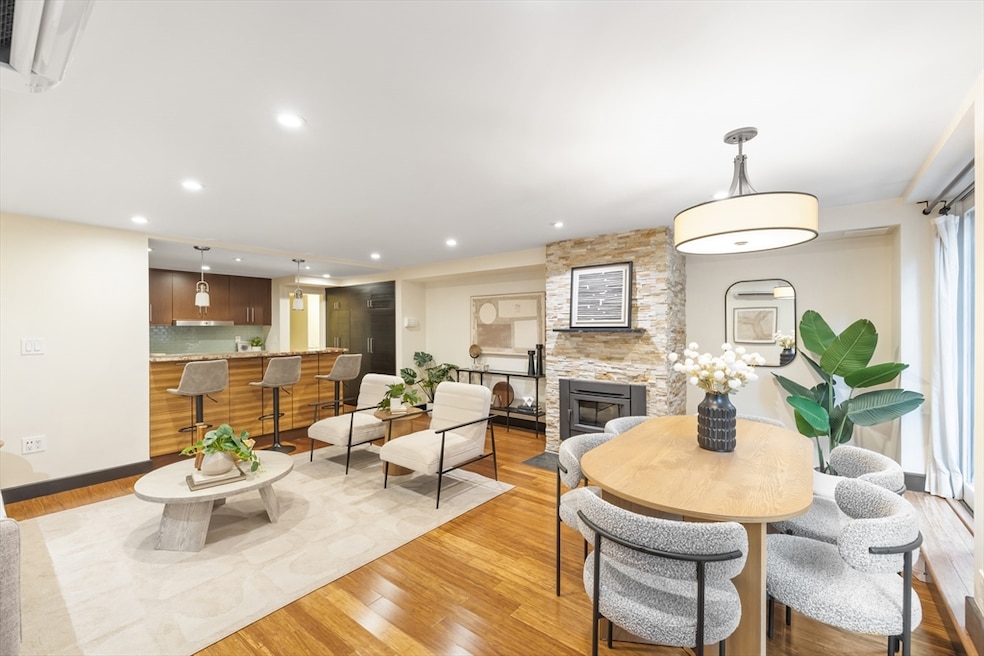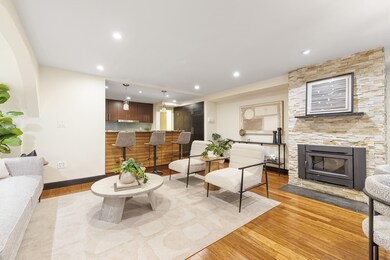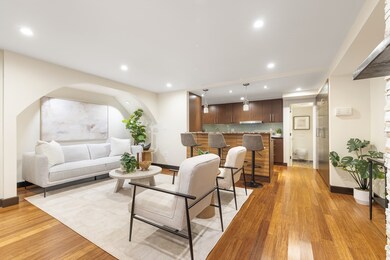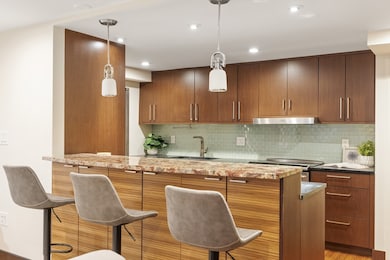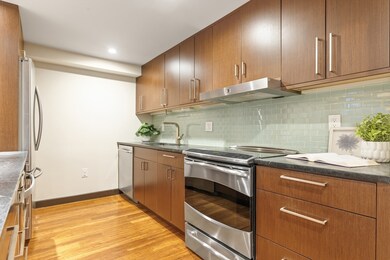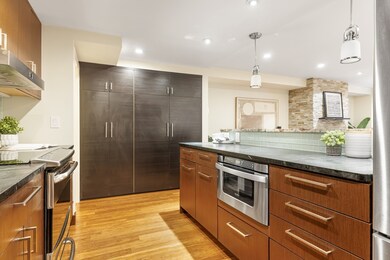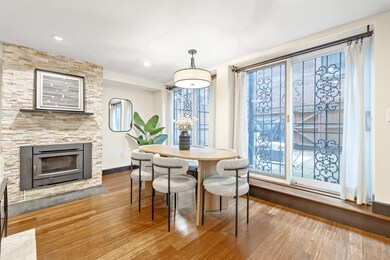53 Clarendon St Unit 1 Boston, MA 02116
South End NeighborhoodEstimated payment $8,089/month
Highlights
- Hot Property
- 4-minute walk to Back Bay Station
- Wood Flooring
- Property is near public transit
- Rowhouse Architecture
- 2-minute walk to Frieda Garcia Park
About This Home
Experience the perfect blend of comfort & style in this stunning Ellis neighborhood street-level parlor duplex, ideally located in one of the city’s most desirable neighborhoods.This beautifully maintained home offers 2 spacious bedrooms & 2.5 baths, including a primary suite w/high-end built-ins, generous custom closets, & a luxurious en-suite bath featuring a bespoke walk-in shower. The expansive lower level is ideal for modern living w/an open floor plan for easy entertaining. Living/dining area centered around a wood-burning fireplace. The thoughtfully designed kitchen is outfitted w/soapstone countertops, stainless steel appliances, an induction range, tile backsplash, under-cabinet lighting, & a large custom pantry. A wall of glass opens to an oversized brick-paved garden patio—an exceptional private outdoor oasis perfect for relaxation or entertaining. Storage galore + extra basement storage & an unbeatable location just steps to public transportation & acclaimed restaurant
Listing Agent
Keller Williams Realty Boston-Metro | Back Bay Listed on: 11/13/2025

Open House Schedule
-
Saturday, November 15, 202511:30 am to 1:00 pm11/15/2025 11:30:00 AM +00:0011/15/2025 1:00:00 PM +00:00Add to Calendar
-
Sunday, November 16, 202511:30 am to 1:00 pm11/16/2025 11:30:00 AM +00:0011/16/2025 1:00:00 PM +00:00Add to Calendar
Property Details
Home Type
- Condominium
Est. Annual Taxes
- $10,882
Year Built
- Built in 1880
HOA Fees
- $370 Monthly HOA Fees
Home Design
- Rowhouse Architecture
- Entry on the 1st floor
- Brick Exterior Construction
- Rubber Roof
Interior Spaces
- 2-Story Property
- 1 Fireplace
- Wood Flooring
- Basement
Kitchen
- Range with Range Hood
- Microwave
- Dishwasher
- Disposal
Bedrooms and Bathrooms
- 2 Bedrooms
- Primary Bedroom on Main
Laundry
- Laundry on main level
- Dryer
- Washer
Parking
- On-Street Parking
- Open Parking
Utilities
- Ductless Heating Or Cooling System
- 3 Cooling Zones
- 3 Heating Zones
- Heating Available
Additional Features
- Enclosed Patio or Porch
- Property is near public transit
Listing and Financial Details
- Assessor Parcel Number W:05 P:01063 S:008,3348809
Community Details
Overview
- Association fees include water, sewer, insurance, snow removal, reserve funds
- 3 Units
Amenities
- Shops
Recreation
- Park
Pet Policy
- Pets Allowed
Map
Home Values in the Area
Average Home Value in this Area
Tax History
| Year | Tax Paid | Tax Assessment Tax Assessment Total Assessment is a certain percentage of the fair market value that is determined by local assessors to be the total taxable value of land and additions on the property. | Land | Improvement |
|---|---|---|---|---|
| 2025 | $10,882 | $939,700 | $0 | $939,700 |
| 2024 | $9,851 | $903,800 | $0 | $903,800 |
| 2023 | $9,420 | $877,100 | $0 | $877,100 |
| 2022 | $9,088 | $835,300 | $0 | $835,300 |
| 2021 | $8,726 | $817,800 | $0 | $817,800 |
| 2020 | $8,236 | $779,900 | $0 | $779,900 |
| 2019 | $7,981 | $757,200 | $0 | $757,200 |
| 2018 | $7,487 | $714,400 | $0 | $714,400 |
| 2017 | $7,140 | $674,200 | $0 | $674,200 |
| 2016 | $7,131 | $648,300 | $0 | $648,300 |
| 2015 | $7,683 | $634,400 | $0 | $634,400 |
| 2014 | $7,324 | $582,200 | $0 | $582,200 |
Property History
| Date | Event | Price | List to Sale | Price per Sq Ft | Prior Sale |
|---|---|---|---|---|---|
| 11/13/2025 11/13/25 | For Sale | $1,295,000 | +8.4% | $1,192 / Sq Ft | |
| 12/04/2020 12/04/20 | Sold | $1,195,000 | 0.0% | $1,100 / Sq Ft | View Prior Sale |
| 10/14/2020 10/14/20 | Pending | -- | -- | -- | |
| 10/07/2020 10/07/20 | For Sale | $1,195,000 | -- | $1,100 / Sq Ft |
Purchase History
| Date | Type | Sale Price | Title Company |
|---|---|---|---|
| Condominium Deed | $1,195,000 | None Available | |
| Deed | $530,000 | -- | |
| Deed | $234,000 | -- | |
| Deed | $199,500 | -- |
Mortgage History
| Date | Status | Loan Amount | Loan Type |
|---|---|---|---|
| Open | $690,000 | Purchase Money Mortgage | |
| Previous Owner | $397,500 | Purchase Money Mortgage | |
| Previous Owner | $210,600 | No Value Available | |
| Previous Owner | $210,600 | Purchase Money Mortgage | |
| Previous Owner | $189,500 | Purchase Money Mortgage |
Source: MLS Property Information Network (MLS PIN)
MLS Number: 73454433
APN: CBOS-000000-000005-001063-000008
- 70 Clarendon St Unit 1
- 77 Chandler St Unit 1
- 27 Lawrence St
- 285 Columbus Ave Unit 805
- 81 Appleton St Unit 1
- 74 Appleton St Unit 5
- 27 Appleton St
- 303 Columbus Ave Unit 501
- 44 Appleton St
- 80 Appleton St
- 109 Appleton St
- 57 Warren Ave Unit 3
- 39 Warren Ave Unit G
- 6 Dartmouth Place
- 6 Dartmouth Place Unit 6
- 7 Warren Ave Unit 19
- 19 Stanhope St
- 400 Stuart St Unit 23E
- 400 Stuart St Unit 15J
- 2 Clarendon St Unit 401
- 79 Chandler St Unit 9
- 62 Clarendon St Unit 8
- 70 Clarendon St Unit 1
- 11 Cazenove St Unit 2##
- 75 Chandler St Unit 5
- 75 Chandler St Unit 3
- 290 Columbus Ave Unit 4
- 17 Cazenove St Unit 404
- 73 Chandler St Unit 3
- 69 Chandler St Unit 1
- 296 Columbus Ave Unit 2
- 67 Appleton St
- 57 Appleton St Unit 1
- 33 Lawrence St Unit 2
- 63 Chandler St Unit A
- 285 Columbus Ave Unit 507
- 85 Appleton St Unit 4
- 38 Lawrence St Unit G
- 48 Appleton St Unit 2
- 48 Appleton St
