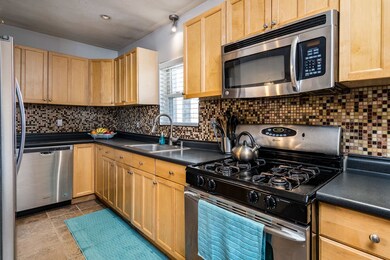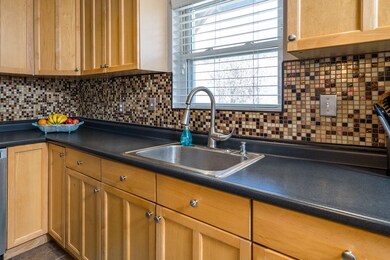
53 Clough Ave Manchester, NH 03103
Hallsville NeighborhoodHighlights
- Colonial Architecture
- Wood Flooring
- Balcony
- Deck
- Gazebo
- 1 Car Detached Garage
About This Home
As of July 2020Looking for a large backyard to spend the spring and summer? Look no further! Come see, and discover... your OASIS awaits!!!! This beautifully updated colonial sits on a DOUBLE LOT in the heart of Manchester. You will find a nice pergola, covered patio. Perfect for your BBQ... dining and relaxing outside. There is plenty of space for the kids to play or to make a garden. There is a shed for storage, and an oversized garage. Enter the home via Cypress street, through your newly painted mudroom, which leads to a beautiful eat-in kitchen with stainless steel appliances, and custom backsplash. The first floor offers a dining room, living room, and a play room/office, plus a three quarter bath. The second level offers a master bedroom, with a walk in closet, laundry room, and a gorgeous updated dream bathroom!!! The two other bedrooms are spacious, freshly painted, with plenty of storage space. This home is in move in condition! Don't miss your chance to have the perfect home.... Showings starting Saturday May 16th .
Last Agent to Sell the Property
EXP Realty Brokerage Phone: 800-450-7784 License #069421 Listed on: 05/14/2020

Home Details
Home Type
- Single Family
Est. Annual Taxes
- $5,526
Year Built
- Built in 1916
Lot Details
- 9,583 Sq Ft Lot
- Partially Fenced Property
- Landscaped
- Lot Sloped Up
- Garden
Parking
- 1 Car Detached Garage
- Driveway
Home Design
- Colonial Architecture
- Concrete Foundation
- Shingle Roof
- Vinyl Siding
Interior Spaces
- 1,990 Sq Ft Home
- 2-Story Property
- Window Treatments
- Dining Area
- Laundry on upper level
Kitchen
- Gas Range
- <<microwave>>
- <<ENERGY STAR Qualified Dishwasher>>
Flooring
- Wood
- Tile
Bedrooms and Bathrooms
- 3 Bedrooms
- En-Suite Primary Bedroom
- Walk-In Closet
- Soaking Tub
Basement
- Connecting Stairway
- Interior Basement Entry
- Sump Pump
- Natural lighting in basement
Outdoor Features
- Balcony
- Deck
- Patio
- Gazebo
Schools
- Wilson Elementary School
- Mclaughlin Middle School
- Manchester Central High Sch
Utilities
- Baseboard Heating
- Heating System Uses Natural Gas
- 200+ Amp Service
- Natural Gas Water Heater
- High Speed Internet
Community Details
- Coin Laundry
Listing and Financial Details
- Exclusions: washer & dryer are not included
- Tax Block 0019
Ownership History
Purchase Details
Home Financials for this Owner
Home Financials are based on the most recent Mortgage that was taken out on this home.Purchase Details
Home Financials for this Owner
Home Financials are based on the most recent Mortgage that was taken out on this home.Purchase Details
Home Financials for this Owner
Home Financials are based on the most recent Mortgage that was taken out on this home.Purchase Details
Home Financials for this Owner
Home Financials are based on the most recent Mortgage that was taken out on this home.Similar Homes in Manchester, NH
Home Values in the Area
Average Home Value in this Area
Purchase History
| Date | Type | Sale Price | Title Company |
|---|---|---|---|
| Warranty Deed | $315,000 | None Available | |
| Warranty Deed | $315,000 | None Available | |
| Warranty Deed | $228,000 | -- | |
| Warranty Deed | $228,000 | -- | |
| Warranty Deed | $150,000 | -- | |
| Warranty Deed | $150,000 | -- | |
| Deed | $254,000 | -- | |
| Deed | $254,000 | -- |
Mortgage History
| Date | Status | Loan Amount | Loan Type |
|---|---|---|---|
| Open | $299,250 | Purchase Money Mortgage | |
| Closed | $299,250 | New Conventional | |
| Previous Owner | $223,870 | FHA | |
| Previous Owner | $242,300 | Unknown | |
| Previous Owner | $203,200 | Purchase Money Mortgage |
Property History
| Date | Event | Price | Change | Sq Ft Price |
|---|---|---|---|---|
| 07/22/2020 07/22/20 | Sold | $315,000 | +1.0% | $158 / Sq Ft |
| 05/20/2020 05/20/20 | Pending | -- | -- | -- |
| 05/14/2020 05/14/20 | For Sale | $312,000 | +36.8% | $157 / Sq Ft |
| 12/16/2015 12/16/15 | Sold | $228,000 | -5.0% | $108 / Sq Ft |
| 11/11/2015 11/11/15 | Pending | -- | -- | -- |
| 09/02/2015 09/02/15 | For Sale | $239,900 | +59.9% | $114 / Sq Ft |
| 06/28/2013 06/28/13 | Sold | $150,000 | -12.3% | $87 / Sq Ft |
| 06/04/2013 06/04/13 | Pending | -- | -- | -- |
| 12/26/2012 12/26/12 | For Sale | $171,000 | -- | $99 / Sq Ft |
Tax History Compared to Growth
Tax History
| Year | Tax Paid | Tax Assessment Tax Assessment Total Assessment is a certain percentage of the fair market value that is determined by local assessors to be the total taxable value of land and additions on the property. | Land | Improvement |
|---|---|---|---|---|
| 2023 | $6,141 | $325,600 | $92,700 | $232,900 |
| 2022 | $5,939 | $325,600 | $92,700 | $232,900 |
| 2021 | $5,757 | $325,600 | $92,700 | $232,900 |
| 2020 | $5,603 | $227,200 | $63,900 | $163,300 |
| 2019 | $5,526 | $227,200 | $63,900 | $163,300 |
| 2018 | $5,380 | $227,200 | $63,900 | $163,300 |
| 2017 | $5,298 | $227,200 | $63,900 | $163,300 |
| 2016 | $5,257 | $227,200 | $63,900 | $163,300 |
| 2015 | $4,531 | $193,300 | $63,900 | $129,400 |
| 2014 | $4,543 | $193,300 | $63,900 | $129,400 |
| 2013 | $4,382 | $193,300 | $63,900 | $129,400 |
Agents Affiliated with this Home
-
Linda Moreau

Seller's Agent in 2020
Linda Moreau
EXP Realty
(603) 660-8764
1 in this area
72 Total Sales
-
Sharon Bean

Buyer's Agent in 2020
Sharon Bean
EXP Realty
(603) 769-7776
1 in this area
190 Total Sales
-
Kevin Learnard

Seller's Agent in 2015
Kevin Learnard
Keller Williams Realty-Metropolitan
(603) 674-1900
4 in this area
164 Total Sales
-
Benjamin Baroody
B
Seller's Agent in 2013
Benjamin Baroody
Baroody Real Estate
(603) 494-2023
1 in this area
8 Total Sales
-
D
Buyer's Agent in 2013
Donna Foley
Century 21 Dumont and Assoc.
Map
Source: PrimeMLS
MLS Number: 4805244
APN: MNCH-000148-000000-000019
- 50 Hosley St Unit C
- 335 Cypress St Unit 3P
- 335 Cypress St Unit 2V
- 335 Cypress St Unit 1P
- 335 Cypress St Unit 1F
- 451 Milton St
- 489 Hanover St
- 317 Laurel St
- 747 Hanover St
- 509 Cedar St
- 1076 Merrill St
- 492 Cedar St
- 426 Manchester St
- 254 Belmont St
- 521 Wilson St
- 798 Hanover St
- 216 Jewett St
- 294 Spruce St
- 346 Lake Ave
- 383 Manchester St






