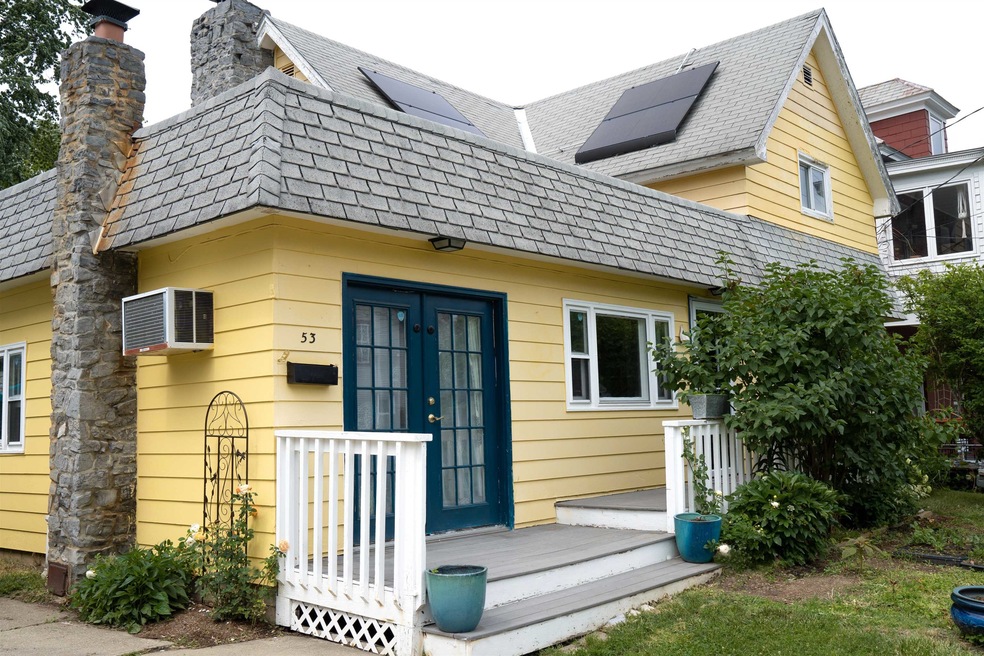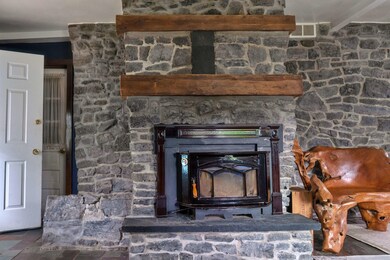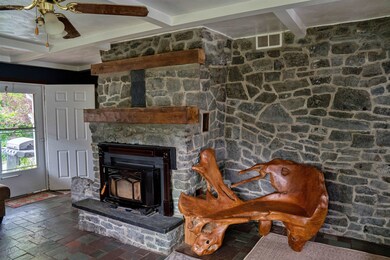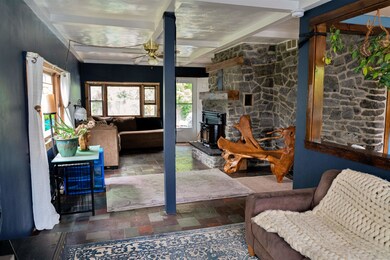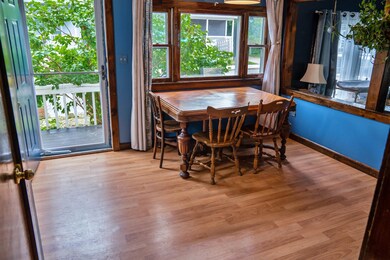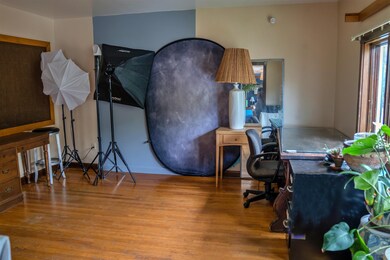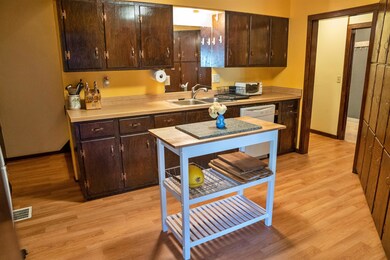
53 Elm St Winooski, VT 05404
Highlights
- Solar Power System
- Wood Burning Stove
- New Englander Architecture
- Deck
- Wood Flooring
- Covered patio or porch
About This Home
As of August 2022How would you like to live in what’s been dubbed as the Brooklyn of Vermont? Less than a mile from the best that Winooski has to offer, this home is cute as a button and now has updated photos and video! You'll fall in love with the living room with slate floor, custom Panton slate wall and fireplace with a brand new Hampton wood stove insert. Original wood floors in office/den area and wood details throughout. Funky and functional kitchen features 54 - yes, 54! - cabinets, a spacious pantry for more storage, and new fridge. Upstairs has three bedrooms with generous closets. In the spring, you'll want to start your day on the front deck warmed by the morning sun, and the back yard offers privacy, garden space, and a storage shed. Some of the glorious plantings will stay, including lilacs, dogwood, Canadian red select cherry, weeping cherry, and concord grape and raspberries among. Newly-installed solar panels will save you on your utility bills as will the blown-in insulation in the attic. Truly, this gem has too many qualities to list. Don't miss out on this beautiful home, schedule your showing today!
Home Details
Home Type
- Single Family
Est. Annual Taxes
- $5,527
Year Built
- Built in 1900
Lot Details
- 3,485 Sq Ft Lot
- Lot Sloped Up
- Garden
Home Design
- New Englander Architecture
- Concrete Foundation
- Stone Foundation
- Wood Frame Construction
- Shingle Roof
- Membrane Roofing
Interior Spaces
- 2-Story Property
- Woodwork
- Ceiling Fan
- Wood Burning Stove
- Interior Basement Entry
- Laundry on main level
Kitchen
- Stove
- <<microwave>>
- Dishwasher
Flooring
- Wood
- Carpet
- Laminate
- Slate Flooring
Bedrooms and Bathrooms
- 3 Bedrooms
- Bathroom on Main Level
- 1 Full Bathroom
Home Security
- Carbon Monoxide Detectors
- Fire and Smoke Detector
Parking
- 3 Car Parking Spaces
- Paved Parking
Outdoor Features
- Deck
- Covered patio or porch
- Shed
Schools
- John F Kennedy Elementary School
- Winooski Middle/High School
- Winooski High School
Utilities
- Air Conditioning
- Forced Air Heating System
- Heating System Uses Natural Gas
- Heating System Uses Wood
- Gas Available
- Natural Gas Water Heater
- High Speed Internet
- Cable TV Available
Additional Features
- Hard or Low Nap Flooring
- Solar Power System
Listing and Financial Details
- Exclusions: Some plantings will be removed, outdoor rug, bookshelves and pegboard in office/den, washer/dryer
Ownership History
Purchase Details
Home Financials for this Owner
Home Financials are based on the most recent Mortgage that was taken out on this home.Similar Homes in Winooski, VT
Home Values in the Area
Average Home Value in this Area
Purchase History
| Date | Type | Sale Price | Title Company |
|---|---|---|---|
| Deed | $365,900 | -- |
Property History
| Date | Event | Price | Change | Sq Ft Price |
|---|---|---|---|---|
| 08/23/2022 08/23/22 | Sold | $365,900 | +3.1% | $222 / Sq Ft |
| 07/08/2022 07/08/22 | Pending | -- | -- | -- |
| 06/28/2022 06/28/22 | Price Changed | $354,900 | 0.0% | $215 / Sq Ft |
| 06/20/2022 06/20/22 | For Sale | $355,000 | +86.9% | $215 / Sq Ft |
| 09/25/2015 09/25/15 | Sold | $189,900 | 0.0% | $115 / Sq Ft |
| 08/10/2015 08/10/15 | Pending | -- | -- | -- |
| 08/05/2015 08/05/15 | For Sale | $189,900 | -- | $115 / Sq Ft |
Tax History Compared to Growth
Tax History
| Year | Tax Paid | Tax Assessment Tax Assessment Total Assessment is a certain percentage of the fair market value that is determined by local assessors to be the total taxable value of land and additions on the property. | Land | Improvement |
|---|---|---|---|---|
| 2024 | -- | $352,800 | $163,000 | $189,800 |
| 2023 | -- | $180,200 | $81,500 | $98,700 |
| 2022 | $5,696 | $180,200 | $81,500 | $98,700 |
| 2021 | $5,527 | $180,200 | $81,500 | $98,700 |
| 2020 | $5,172 | $180,200 | $81,500 | $98,700 |
| 2019 | $4,957 | $180,200 | $81,500 | $98,700 |
| 2018 | $4,592 | $180,200 | $81,500 | $98,700 |
| 2017 | $4,573 | $180,200 | $81,500 | $98,700 |
| 2016 | $4,513 | $180,200 | $81,500 | $98,700 |
Agents Affiliated with this Home
-
Ingrid Hedbor
I
Seller's Agent in 2022
Ingrid Hedbor
Coldwell Banker Islands Realty
(802) 372-7499
1 in this area
46 Total Sales
-
Trevor Ainsworth

Buyer's Agent in 2022
Trevor Ainsworth
EXP Realty
1 in this area
50 Total Sales
-
K
Seller's Agent in 2015
Kathie Desautels
RE/MAX
-
Nancy Jenkins

Buyer's Agent in 2015
Nancy Jenkins
Nancy Jenkins Real Estate
(802) 578-2613
2 in this area
117 Total Sales
Map
Source: PrimeMLS
MLS Number: 4916761
APN: (246) EL053
- 92 West St Unit B
- 31 West Ln
- 197 W Allen St
- 67 Union St Unit 1F and 1K
- 130 Young St
- 50 Willow Cir
- 420 Riverside Ave
- 10 Lafountain St
- 285 Hildred Dr
- 325 North St
- 8 Pine Grove Terrace
- 227 Hildred Dr
- 320 Hildred Dr
- 203 Hildred Dr
- 460-462 Colchester Ave
- 9 Richard St
- 16 Germain St
- 60 Winooski Falls Way Unit 1404
- 5 Franklin St
- 227-229 Intervale Ave
