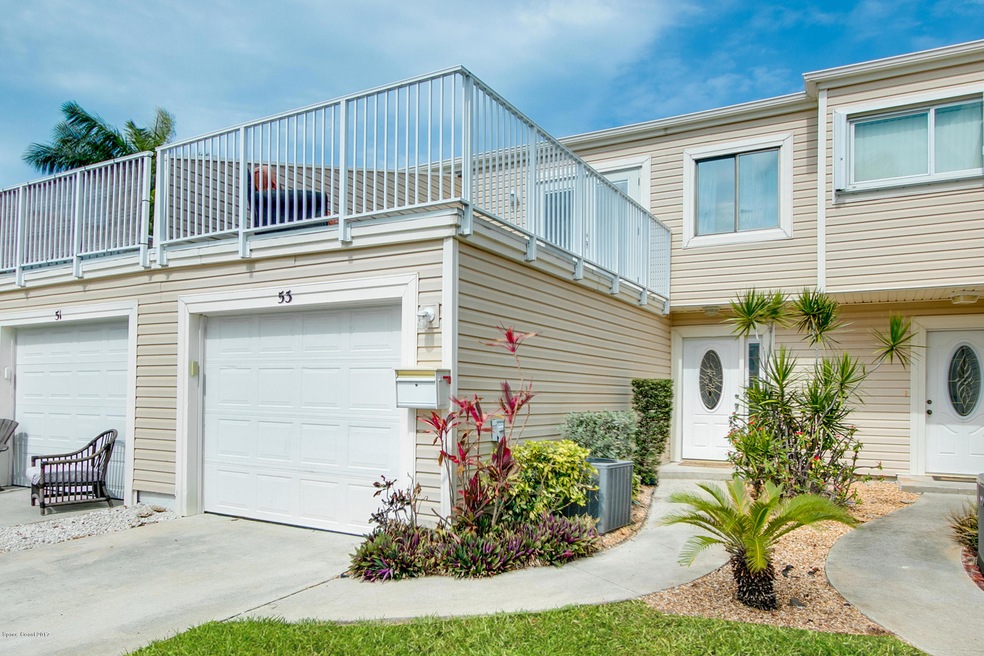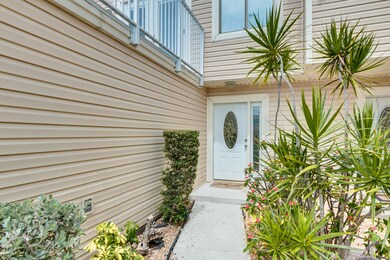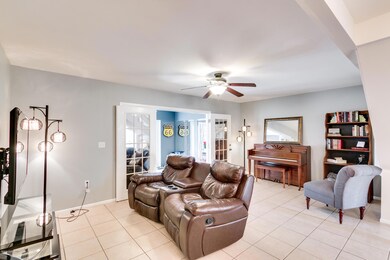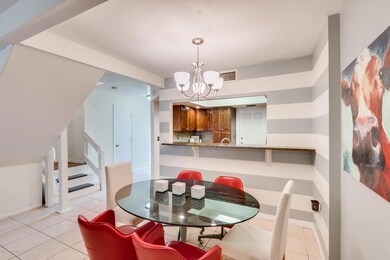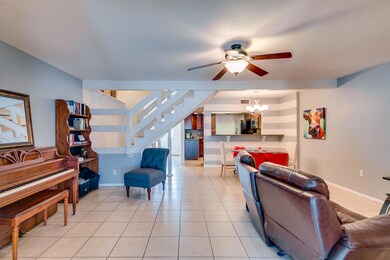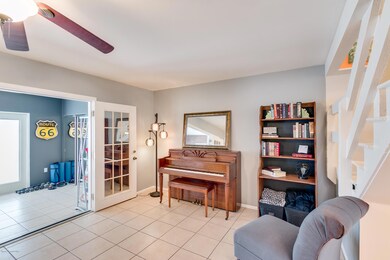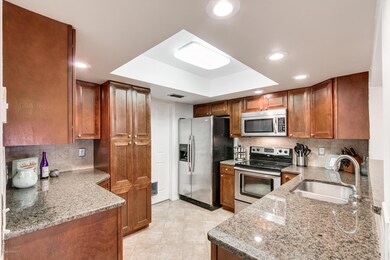
53 Emerald Ct Satellite Beach, FL 32937
Highlights
- Open Floorplan
- Deck
- 1 Car Attached Garage
- Spessard L. Holland Elementary School Rated A-
- Bonus Room
- Breakfast Bar
About This Home
As of May 2021Better move fast because this is the best deal on the beach. Completely remodeled beachside townhouse including updated kitchen w/breakfast bar that opens to living/dining room, downstairs half bath with granite countertop and updated cabinetry. Florida room with French glass doors and double closets leads out to backyard(could be used as office or third bedroom). Upstairs has two large bedrooms with bathrooms en suite with laminate flooring. Both Bathrooms have been completely remodeled. Outside deck off of the east bedroom. Property is close to shopping, restaurants, community activities, Patrick Air Force Base and Pineda Causeway. Just blocks from the river and close to the amazing beaches. A+ School District. Association restrictions is for 1 cat or dog no weight restrictions
Last Agent to Sell the Property
Cari Curri
Kirschner Real Estate G Listed on: 05/26/2017
Last Buyer's Agent
Katherine Conrad
Conrad Realty Group LLC
Townhouse Details
Home Type
- Townhome
Est. Annual Taxes
- $2,535
Year Built
- Built in 1982
Lot Details
- 1,307 Sq Ft Lot
- West Facing Home
HOA Fees
- $170 Monthly HOA Fees
Parking
- 1 Car Attached Garage
- Garage Door Opener
Home Design
- Frame Construction
- Membrane Roofing
- Wood Siding
- Vinyl Siding
- Asphalt
Interior Spaces
- 1,440 Sq Ft Home
- 2-Story Property
- Open Floorplan
- Ceiling Fan
- Bonus Room
- Laundry in Garage
Kitchen
- Breakfast Bar
- <<microwave>>
- Dishwasher
Flooring
- Laminate
- Tile
Bedrooms and Bathrooms
- 2 Bedrooms
- Spa Bath
Outdoor Features
- Deck
- Patio
Schools
- Holland Elementary School
- Delaura Middle School
- Satellite High School
Utilities
- Central Heating and Cooling System
- Electric Water Heater
- Cable TV Available
Listing and Financial Details
- Assessor Parcel Number 26-37-34-00-00042.3-0000.00
Community Details
Overview
- Association fees include insurance
- Oscar Association, Phone Number (321) 795-4638
- Emerald Isles Phase 2 Subdivision
- Maintained Community
- The community has rules related to allowing corporate owners
Pet Policy
- Call for details about the types of pets allowed
Ownership History
Purchase Details
Home Financials for this Owner
Home Financials are based on the most recent Mortgage that was taken out on this home.Purchase Details
Home Financials for this Owner
Home Financials are based on the most recent Mortgage that was taken out on this home.Purchase Details
Home Financials for this Owner
Home Financials are based on the most recent Mortgage that was taken out on this home.Purchase Details
Home Financials for this Owner
Home Financials are based on the most recent Mortgage that was taken out on this home.Purchase Details
Purchase Details
Purchase Details
Home Financials for this Owner
Home Financials are based on the most recent Mortgage that was taken out on this home.Similar Home in Satellite Beach, FL
Home Values in the Area
Average Home Value in this Area
Purchase History
| Date | Type | Sale Price | Title Company |
|---|---|---|---|
| Warranty Deed | $245,000 | Supreme Title Closings Llc | |
| Warranty Deed | $194,900 | Supreme Title Closings Llc | |
| Warranty Deed | $153,000 | Alliance Title Insurance Age | |
| Warranty Deed | $79,900 | Security First Title & Escro | |
| Quit Claim Deed | -- | None Available | |
| Warranty Deed | -- | Security First Title Partner | |
| Warranty Deed | $63,000 | -- |
Mortgage History
| Date | Status | Loan Amount | Loan Type |
|---|---|---|---|
| Open | $56,288 | New Conventional | |
| Open | $245,000 | VA | |
| Previous Owner | $122,400 | No Value Available | |
| Previous Owner | $63,900 | No Value Available | |
| Previous Owner | $56,700 | No Value Available |
Property History
| Date | Event | Price | Change | Sq Ft Price |
|---|---|---|---|---|
| 06/26/2025 06/26/25 | For Sale | $304,900 | 0.0% | $212 / Sq Ft |
| 05/09/2025 05/09/25 | For Rent | $2,200 | 0.0% | -- |
| 12/23/2023 12/23/23 | Off Market | $194,900 | -- | -- |
| 05/07/2021 05/07/21 | Sold | $245,000 | 0.0% | $170 / Sq Ft |
| 03/21/2021 03/21/21 | Pending | -- | -- | -- |
| 03/21/2021 03/21/21 | Price Changed | $245,000 | +2.1% | $170 / Sq Ft |
| 03/19/2021 03/19/21 | For Sale | $239,900 | 0.0% | $167 / Sq Ft |
| 04/10/2019 04/10/19 | Rented | $1,600 | 0.0% | -- |
| 04/09/2019 04/09/19 | Under Contract | -- | -- | -- |
| 03/22/2019 03/22/19 | For Rent | $1,600 | 0.0% | -- |
| 07/15/2017 07/15/17 | Rented | $1,600 | 0.0% | -- |
| 07/03/2017 07/03/17 | For Rent | $1,600 | 0.0% | -- |
| 06/26/2017 06/26/17 | Sold | $194,900 | 0.0% | $135 / Sq Ft |
| 05/27/2017 05/27/17 | Pending | -- | -- | -- |
| 05/25/2017 05/25/17 | For Sale | $194,900 | +27.4% | $135 / Sq Ft |
| 09/30/2015 09/30/15 | Sold | $153,000 | +2.1% | $106 / Sq Ft |
| 08/31/2015 08/31/15 | Pending | -- | -- | -- |
| 08/28/2015 08/28/15 | For Sale | $149,900 | -- | $104 / Sq Ft |
Tax History Compared to Growth
Tax History
| Year | Tax Paid | Tax Assessment Tax Assessment Total Assessment is a certain percentage of the fair market value that is determined by local assessors to be the total taxable value of land and additions on the property. | Land | Improvement |
|---|---|---|---|---|
| 2023 | $3,710 | $237,040 | $0 | $0 |
| 2022 | $3,474 | $230,140 | $0 | $0 |
| 2021 | $3,612 | $177,020 | $75,000 | $102,020 |
| 2020 | $3,523 | $169,990 | $50,000 | $119,990 |
| 2019 | $3,459 | $171,090 | $50,000 | $121,090 |
| 2018 | $3,170 | $145,100 | $45,000 | $100,100 |
| 2017 | $2,735 | $130,830 | $40,000 | $90,830 |
| 2016 | $2,535 | $114,220 | $30,000 | $84,220 |
| 2015 | $1,067 | $85,350 | $30,000 | $55,350 |
| 2014 | $1,064 | $84,680 | $25,000 | $59,680 |
Agents Affiliated with this Home
-
J
Seller's Agent in 2025
Juan Castro
Redfin Corp.
-
Colin Prest

Seller's Agent in 2025
Colin Prest
4 Walls Realty, LLC
(321) 426-4391
9 Total Sales
-
K
Seller's Agent in 2021
Katherine Conrad
Conrad Realty Group LLC
-
Laura Rodriguez

Buyer's Agent in 2021
Laura Rodriguez
RE/MAX
(321) 682-0061
3 in this area
102 Total Sales
-
L
Buyer's Agent in 2021
Laura Hanson
RE/MAX
-
Valerie Croce

Buyer Co-Listing Agent in 2021
Valerie Croce
RE/MAX
(321) 720-6282
2 in this area
100 Total Sales
Map
Source: Space Coast MLS (Space Coast Association of REALTORS®)
MLS Number: 784481
APN: 26-37-34-00-00042.3-0000.00
- 11 Barbara Ct
- 52 Smith Ct
- 660 S Hedgecock Square
- 18 Sunset St
- 409 Nautilus Dr
- 100 Matthews St
- 117 Coral Reef Dr
- 309 Gemini Dr
- 336 Jupiter Dr
- 404 Espana Ct
- 867 S Patrick Dr
- 206 Islandia Ct
- 206 Islandia Ct Unit U206
- 124 Bomarc Ln
- 612 Mar Brisa Ct
- 635 Florence Ct
- 630 Seville Ct
- 615 Seville Ct
- 262 Prince William Ct
- 336 Lansing Island Dr
