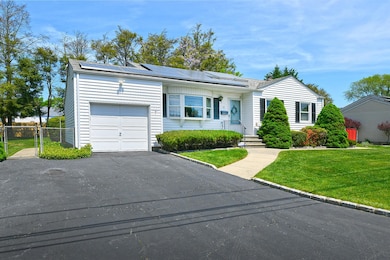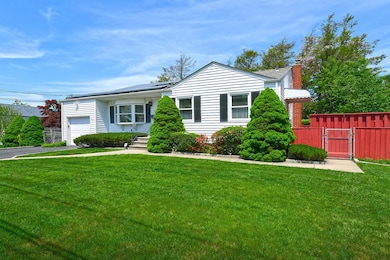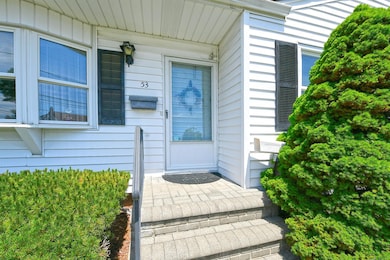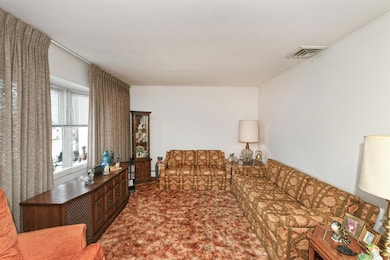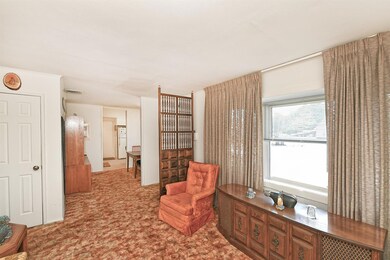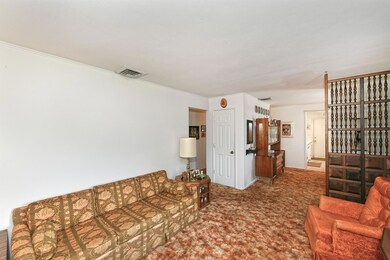
53 Hale St Brentwood, NY 11717
Brentwood NeighborhoodEstimated payment $3,730/month
Highlights
- Deck
- Wood Flooring
- 1 Car Attached Garage
- Ranch Style House
- Formal Dining Room
- Eat-In Kitchen
About This Home
Welcome to this immaculate and well-cared-for ranch-style home, ideally located mid-block on a beautifully manicured, perfectly situated property. This residence offers a perfect blend of comfort, functionality and charm and exudes pride of ownership. Step inside to find a bright eat-in kitchen, a formal dining room and a cozy living room, all thoughtfully laid out for easy living and entertaining. The updated bathroom adds a modern touch, while the central air conditioning ensures year-round comfort.Energy efficiency meets sustainability with solar panels and the full basement provides ample space for recreation, hobbies and storage. Outside, enjoy lush landscaping supported by an in-ground sprinkler system and park with ease in the 1-car garage.This home is exceptionally clean, private and meticulously maintained throughout. Centrally located near shopping, transportation, schools and restaurants!
Listing Agent
Coldwell Banker American Homes Brokerage Phone: 631-673-4444 License #10401317385 Listed on: 05/14/2025

Co-Listing Agent
Coldwell Banker American Homes Brokerage Phone: 631-673-4444 License #10301218752
Home Details
Home Type
- Single Family
Est. Annual Taxes
- $7,204
Year Built
- Built in 1960
Parking
- 1 Car Attached Garage
Home Design
- Ranch Style House
- Frame Construction
Interior Spaces
- 1,176 Sq Ft Home
- Entrance Foyer
- Formal Dining Room
- Storage
- Finished Basement
- Basement Fills Entire Space Under The House
Kitchen
- Eat-In Kitchen
- Freezer
- Dishwasher
Flooring
- Wood
- Carpet
Bedrooms and Bathrooms
- 3 Bedrooms
- 1 Full Bathroom
Laundry
- Dryer
- Washer
Schools
- Twin Pines Elementary School
- North Middle School
- Brentwood High School
Utilities
- Central Air
- Baseboard Heating
- Heating System Uses Oil
- Cesspool
Additional Features
- Deck
- 7,841 Sq Ft Lot
Listing and Financial Details
- Assessor Parcel Number 0500-074-00-04-00-039-000
Map
Home Values in the Area
Average Home Value in this Area
Tax History
| Year | Tax Paid | Tax Assessment Tax Assessment Total Assessment is a certain percentage of the fair market value that is determined by local assessors to be the total taxable value of land and additions on the property. | Land | Improvement |
|---|---|---|---|---|
| 2024 | -- | $26,900 | $7,336 | $19,564 |
| 2023 | -- | $26,900 | $7,336 | $19,564 |
| 2022 | $3,765 | $26,900 | $7,336 | $19,564 |
| 2021 | $3,765 | $26,900 | $7,336 | $19,564 |
| 2020 | $4,857 | $26,900 | $7,336 | $19,564 |
| 2019 | $3,765 | $0 | $0 | $0 |
| 2018 | -- | $26,900 | $7,336 | $19,564 |
| 2017 | $3,662 | $26,900 | $7,336 | $19,564 |
| 2016 | $3,774 | $26,900 | $7,336 | $19,564 |
| 2015 | -- | $26,900 | $7,336 | $19,564 |
| 2014 | -- | $26,900 | $7,336 | $19,564 |
Property History
| Date | Event | Price | Change | Sq Ft Price |
|---|---|---|---|---|
| 05/30/2025 05/30/25 | Pending | -- | -- | -- |
| 05/14/2025 05/14/25 | For Sale | $565,000 | -- | $480 / Sq Ft |
Mortgage History
| Date | Status | Loan Amount | Loan Type |
|---|---|---|---|
| Closed | $619,500 | Adjustable Rate Mortgage/ARM | |
| Closed | $283,500 | Reverse Mortgage Home Equity Conversion Mortgage |
Similar Homes in Brentwood, NY
Source: OneKey® MLS
MLS Number: 861911
APN: 0500-074-00-04-00-039-000
- 67 Hale St
- 43 Walton St
- 274 Lincoln Ave
- 140 Floyd St
- 286 Washington Ave
- 176 Floyd St
- 183 Floyd St
- 14 Morton St
- 134 Lincoln Ave
- 177 Washington Ave
- 83 Chapel Hill Dr
- 236 Sherman St
- 375 Barleau St
- 20 Rollin Ln
- 209 Brentwood Pkwy
- 27 Pandora Dr
- 445 Madison Ave
- 322 Barleau St
- 16 Franklin St
- 328 Brentwood Pkwy

