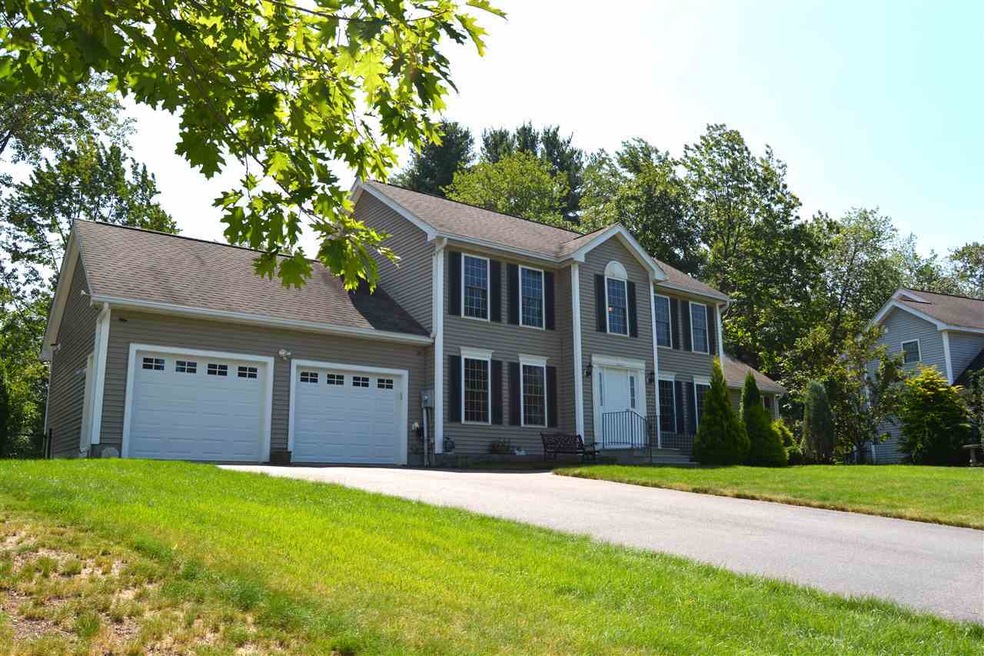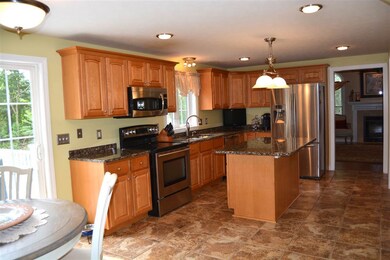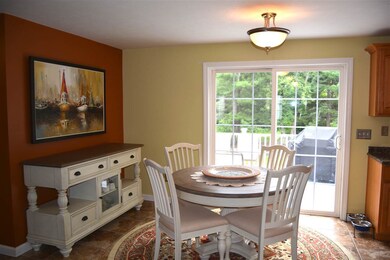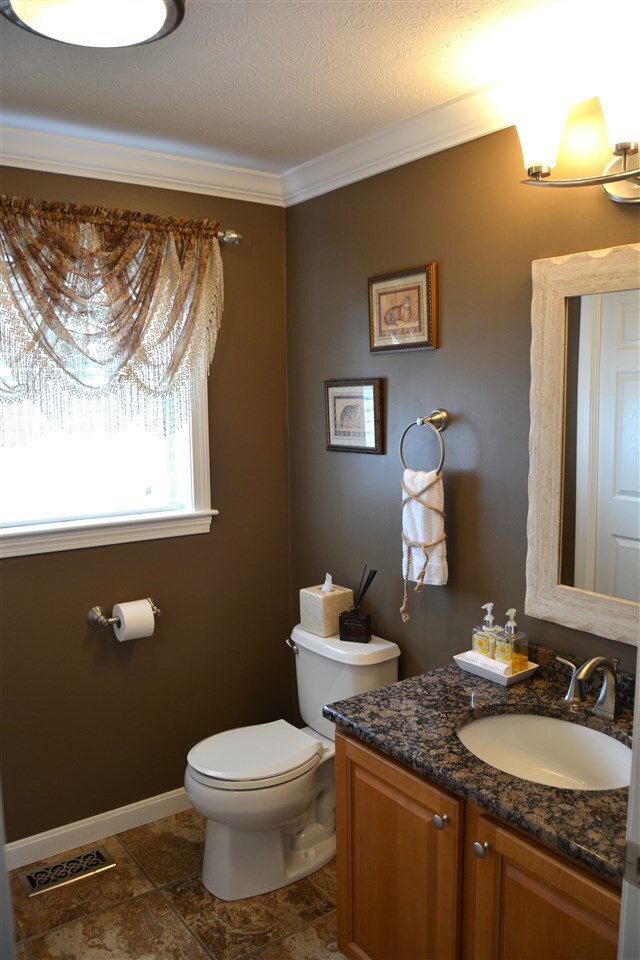
53 Lilac Ct Manchester, NH 03103
Goffes Falls NeighborhoodHighlights
- Sauna
- Colonial Architecture
- Hiking Trails
- 0.42 Acre Lot
- Wooded Lot
- 2 Car Attached Garage
About This Home
As of September 2018This house is GORGEOUS . . . Come see it quickly, before it's gone. If you like to entertain your family and friends, and be proud to have them celebrate all the special occasions in your home; this is the Manchester home for you. These owners put love and craftsmanship into this beautiful 3 bedroom, 2.5 bath Colonial close to everything with a beautifully fenced-in backyard with a park-like setting to enjoy all year round from your tri-level deck with room for a hot tub. You'll love the beautifully detailed interior as well; large family room on main floor, plus game room and additional family room in lower level; even the garage is awesome. What is not to LOVE. Done Miss It. Come See It Today!!
Last Agent to Sell the Property
Tricia Halliday
Keller Williams Realty-Metropolitan License #070764 Listed on: 08/07/2017

Home Details
Home Type
- Single Family
Est. Annual Taxes
- $7,404
Year Built
- Built in 2004
Lot Details
- 0.42 Acre Lot
- Landscaped
- Interior Lot
- Level Lot
- Irrigation
- Wooded Lot
Parking
- 2 Car Attached Garage
Home Design
- Colonial Architecture
- Concrete Foundation
- Wood Frame Construction
- Architectural Shingle Roof
- Vinyl Siding
Interior Spaces
- 2-Story Property
- Sauna
Kitchen
- Stove
- Range Hood
- <<microwave>>
- Dishwasher
Bedrooms and Bathrooms
- 3 Bedrooms
Laundry
- Dryer
- Washer
Finished Basement
- Heated Basement
- Connecting Stairway
- Interior Basement Entry
Home Security
- Home Security System
- Fire and Smoke Detector
Schools
- Highland-Goffs Falls Elementary School
- Southside Middle School
- Manchester Memorial High Sch
Utilities
- Forced Air Heating System
- Heating System Uses Natural Gas
- 200+ Amp Service
- Power Generator
- Natural Gas Water Heater
- Satellite Dish
Community Details
- Hiking Trails
Listing and Financial Details
- Tax Lot 0018
Ownership History
Purchase Details
Home Financials for this Owner
Home Financials are based on the most recent Mortgage that was taken out on this home.Purchase Details
Home Financials for this Owner
Home Financials are based on the most recent Mortgage that was taken out on this home.Purchase Details
Purchase Details
Similar Homes in Manchester, NH
Home Values in the Area
Average Home Value in this Area
Purchase History
| Date | Type | Sale Price | Title Company |
|---|---|---|---|
| Warranty Deed | $387,000 | -- | |
| Warranty Deed | $383,000 | -- | |
| Deed | $339,900 | -- | |
| Deed | $350,000 | -- | |
| Warranty Deed | $387,000 | -- | |
| Warranty Deed | $383,000 | -- | |
| Deed | $339,900 | -- | |
| Deed | $350,000 | -- |
Mortgage History
| Date | Status | Loan Amount | Loan Type |
|---|---|---|---|
| Open | $368,000 | Stand Alone Refi Refinance Of Original Loan | |
| Closed | $367,650 | New Conventional | |
| Previous Owner | $325,550 | New Conventional | |
| Previous Owner | $308,000 | Unknown |
Property History
| Date | Event | Price | Change | Sq Ft Price |
|---|---|---|---|---|
| 09/07/2018 09/07/18 | Sold | $387,000 | +1.9% | $120 / Sq Ft |
| 07/18/2018 07/18/18 | Pending | -- | -- | -- |
| 07/16/2018 07/16/18 | For Sale | $379,900 | -0.8% | $118 / Sq Ft |
| 10/20/2017 10/20/17 | Sold | $383,000 | -1.5% | $119 / Sq Ft |
| 08/19/2017 08/19/17 | Price Changed | $389,000 | -1.0% | $121 / Sq Ft |
| 08/17/2017 08/17/17 | Price Changed | $393,000 | -1.7% | $122 / Sq Ft |
| 08/07/2017 08/07/17 | For Sale | $399,900 | -- | $124 / Sq Ft |
Tax History Compared to Growth
Tax History
| Year | Tax Paid | Tax Assessment Tax Assessment Total Assessment is a certain percentage of the fair market value that is determined by local assessors to be the total taxable value of land and additions on the property. | Land | Improvement |
|---|---|---|---|---|
| 2023 | $9,258 | $490,900 | $105,800 | $385,100 |
| 2022 | $8,954 | $490,900 | $105,800 | $385,100 |
| 2021 | $8,679 | $490,900 | $105,800 | $385,100 |
| 2020 | $8,296 | $336,400 | $73,000 | $263,400 |
| 2019 | $8,009 | $329,300 | $73,000 | $256,300 |
| 2018 | $7,741 | $326,900 | $73,000 | $253,900 |
| 2017 | $7,465 | $320,100 | $73,000 | $247,100 |
| 2016 | $7,407 | $320,100 | $73,000 | $247,100 |
| 2015 | $7,344 | $313,300 | $69,400 | $243,900 |
| 2014 | $7,363 | $313,300 | $69,400 | $243,900 |
| 2013 | $7,103 | $313,300 | $69,400 | $243,900 |
Agents Affiliated with this Home
-
Suzanne Damon

Seller's Agent in 2018
Suzanne Damon
EXP Realty
(603) 493-5561
1 in this area
266 Total Sales
-
Nicole Garrity

Buyer's Agent in 2018
Nicole Garrity
EXP Realty
(603) 540-7637
3 in this area
157 Total Sales
-
T
Seller's Agent in 2017
Tricia Halliday
Keller Williams Realty-Metropolitan
-
Susan Sherman Mowbray

Buyer's Agent in 2017
Susan Sherman Mowbray
Coldwell Banker Realty Bedford NH
(603) 289-4367
1 in this area
43 Total Sales
Map
Source: PrimeMLS
MLS Number: 4652078
APN: MNCH-000714-000000-000018
- 67 Gantry St
- 2 Galloway Rd Unit 38
- 5 Crosswoods Path Blvd Unit 34
- 5 Crosswoods Path Blvd Unit B4
- 69 Middlesex Rd
- 49 Middlesex Rd
- 2 Scituate Place Unit 22
- 9 Mustang Dr Unit END UNIT-D
- 9 Mustang Dr Unit C
- 9 Mustang Dr Unit B
- 9 Mustang Dr Unit END UNIT-A
- 7 Mustang Dr Unit B
- 7 Mustang Dr Unit END UNIT-A
- 7 Mustang Dr Unit C
- 7 Mustang Dr Unit END UNIT-D
- 3 Mustang Dr Unit MODEL
- 3 Mustang Dr Unit B
- 19 Shelburne Rd
- 67 Shelburne Rd
- 4 Kimberly Dr






