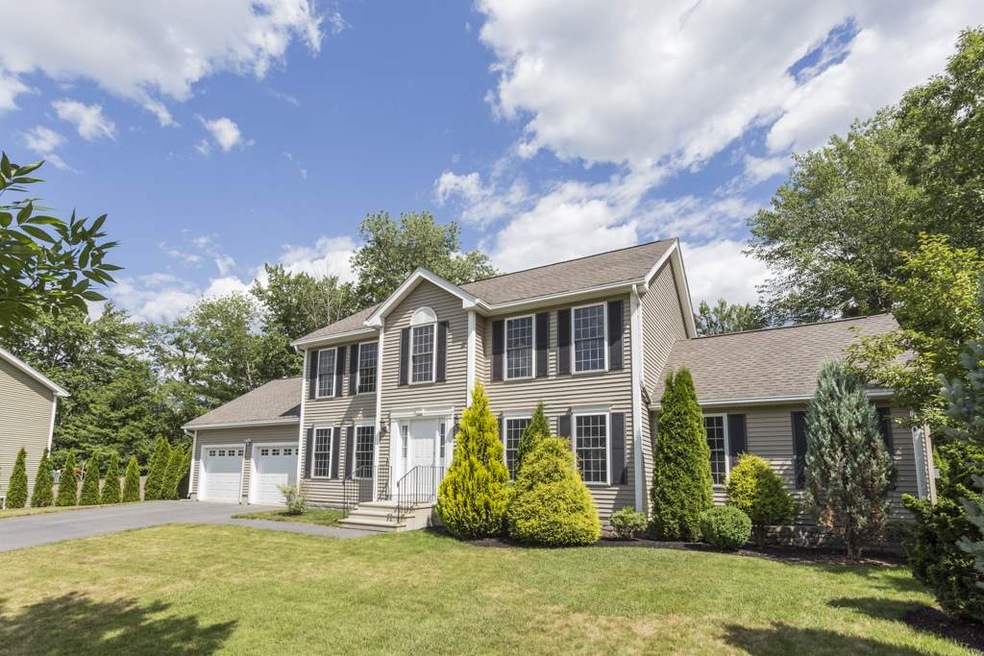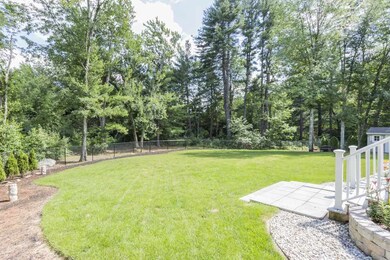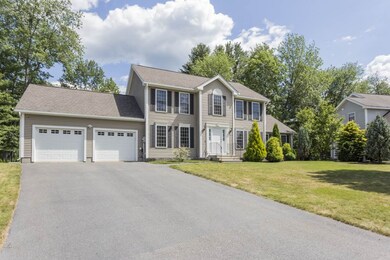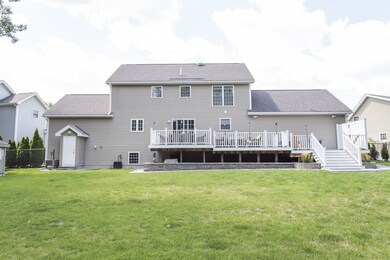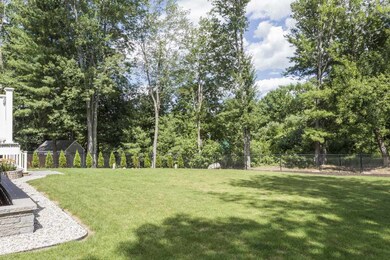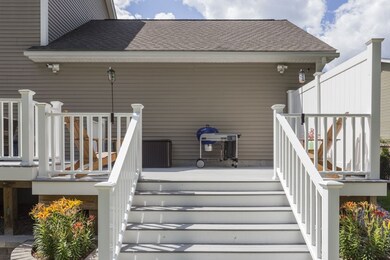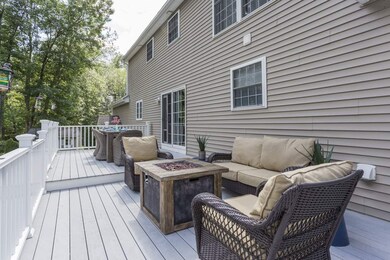
53 Lilac Ct Manchester, NH 03103
Goffes Falls NeighborhoodHighlights
- 0.42 Acre Lot
- Deck
- 2 Car Attached Garage
- Colonial Architecture
- Wood Flooring
- Home Security System
About This Home
As of September 2018You will be amazed by this one! Beautiful touches throughout the home with updated lighting, loads of natural light, and a tiered deck overlooking a private fenced in back yard. The home rambles on and on from the open spaces in the large eat in kitchen to the expansive finished basement with several areas to relax, entertain, or play games. Great south end location close to everything but yet feels like you are not in the city. Come view this beauty today!
Home Details
Home Type
- Single Family
Est. Annual Taxes
- $7,465
Year Built
- Built in 2004
Lot Details
- 0.42 Acre Lot
- Property is Fully Fenced
- Landscaped
- Level Lot
- Irrigation
Parking
- 2 Car Attached Garage
Home Design
- Colonial Architecture
- Concrete Foundation
- Wood Frame Construction
- Shingle Roof
- Vinyl Siding
Interior Spaces
- 2-Story Property
- Finished Basement
- Walk-Up Access
Kitchen
- Electric Range
- <<microwave>>
- Dishwasher
Flooring
- Wood
- Carpet
- Tile
Bedrooms and Bathrooms
- 3 Bedrooms
Laundry
- Dryer
- Washer
Home Security
- Home Security System
- Fire and Smoke Detector
Schools
- Highland-Goffs Falls Elementary School
- Southside Middle School
- Manchester Memorial High Sch
Utilities
- Forced Air Heating System
- Heating System Uses Natural Gas
- 200+ Amp Service
- Natural Gas Water Heater
Additional Features
- Deck
- Agricultural
Listing and Financial Details
- Tax Lot 18
Ownership History
Purchase Details
Home Financials for this Owner
Home Financials are based on the most recent Mortgage that was taken out on this home.Purchase Details
Home Financials for this Owner
Home Financials are based on the most recent Mortgage that was taken out on this home.Purchase Details
Purchase Details
Similar Homes in Manchester, NH
Home Values in the Area
Average Home Value in this Area
Purchase History
| Date | Type | Sale Price | Title Company |
|---|---|---|---|
| Warranty Deed | $387,000 | -- | |
| Warranty Deed | $383,000 | -- | |
| Deed | $339,900 | -- | |
| Deed | $350,000 | -- | |
| Warranty Deed | $387,000 | -- | |
| Warranty Deed | $383,000 | -- | |
| Deed | $339,900 | -- | |
| Deed | $350,000 | -- |
Mortgage History
| Date | Status | Loan Amount | Loan Type |
|---|---|---|---|
| Open | $368,000 | Stand Alone Refi Refinance Of Original Loan | |
| Closed | $367,650 | New Conventional | |
| Previous Owner | $325,550 | New Conventional | |
| Previous Owner | $308,000 | Unknown |
Property History
| Date | Event | Price | Change | Sq Ft Price |
|---|---|---|---|---|
| 09/07/2018 09/07/18 | Sold | $387,000 | +1.9% | $120 / Sq Ft |
| 07/18/2018 07/18/18 | Pending | -- | -- | -- |
| 07/16/2018 07/16/18 | For Sale | $379,900 | -0.8% | $118 / Sq Ft |
| 10/20/2017 10/20/17 | Sold | $383,000 | -1.5% | $119 / Sq Ft |
| 08/19/2017 08/19/17 | Price Changed | $389,000 | -1.0% | $121 / Sq Ft |
| 08/17/2017 08/17/17 | Price Changed | $393,000 | -1.7% | $122 / Sq Ft |
| 08/07/2017 08/07/17 | For Sale | $399,900 | -- | $124 / Sq Ft |
Tax History Compared to Growth
Tax History
| Year | Tax Paid | Tax Assessment Tax Assessment Total Assessment is a certain percentage of the fair market value that is determined by local assessors to be the total taxable value of land and additions on the property. | Land | Improvement |
|---|---|---|---|---|
| 2023 | $9,258 | $490,900 | $105,800 | $385,100 |
| 2022 | $8,954 | $490,900 | $105,800 | $385,100 |
| 2021 | $8,679 | $490,900 | $105,800 | $385,100 |
| 2020 | $8,296 | $336,400 | $73,000 | $263,400 |
| 2019 | $8,009 | $329,300 | $73,000 | $256,300 |
| 2018 | $7,741 | $326,900 | $73,000 | $253,900 |
| 2017 | $7,465 | $320,100 | $73,000 | $247,100 |
| 2016 | $7,407 | $320,100 | $73,000 | $247,100 |
| 2015 | $7,344 | $313,300 | $69,400 | $243,900 |
| 2014 | $7,363 | $313,300 | $69,400 | $243,900 |
| 2013 | $7,103 | $313,300 | $69,400 | $243,900 |
Agents Affiliated with this Home
-
Suzanne Damon

Seller's Agent in 2018
Suzanne Damon
EXP Realty
(603) 493-5561
1 in this area
266 Total Sales
-
Nicole Garrity

Buyer's Agent in 2018
Nicole Garrity
EXP Realty
(603) 540-7637
3 in this area
157 Total Sales
-
T
Seller's Agent in 2017
Tricia Halliday
Keller Williams Realty-Metropolitan
-
Susan Sherman Mowbray

Buyer's Agent in 2017
Susan Sherman Mowbray
Coldwell Banker Realty Bedford NH
(603) 289-4367
1 in this area
43 Total Sales
Map
Source: PrimeMLS
MLS Number: 4706859
APN: MNCH-000714-000000-000018
- 67 Gantry St
- 2 Galloway Rd Unit 38
- 5 Crosswoods Path Blvd Unit 34
- 5 Crosswoods Path Blvd Unit B4
- 69 Middlesex Rd
- 49 Middlesex Rd
- 2 Scituate Place Unit 22
- 9 Mustang Dr Unit END UNIT-D
- 9 Mustang Dr Unit C
- 9 Mustang Dr Unit B
- 9 Mustang Dr Unit END UNIT-A
- 7 Mustang Dr Unit B
- 7 Mustang Dr Unit END UNIT-A
- 7 Mustang Dr Unit C
- 7 Mustang Dr Unit END UNIT-D
- 3 Mustang Dr Unit MODEL
- 3 Mustang Dr Unit B
- 19 Shelburne Rd
- 67 Shelburne Rd
- 4 Kimberly Dr
