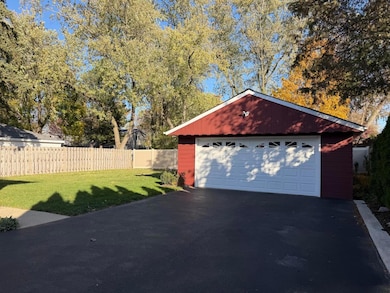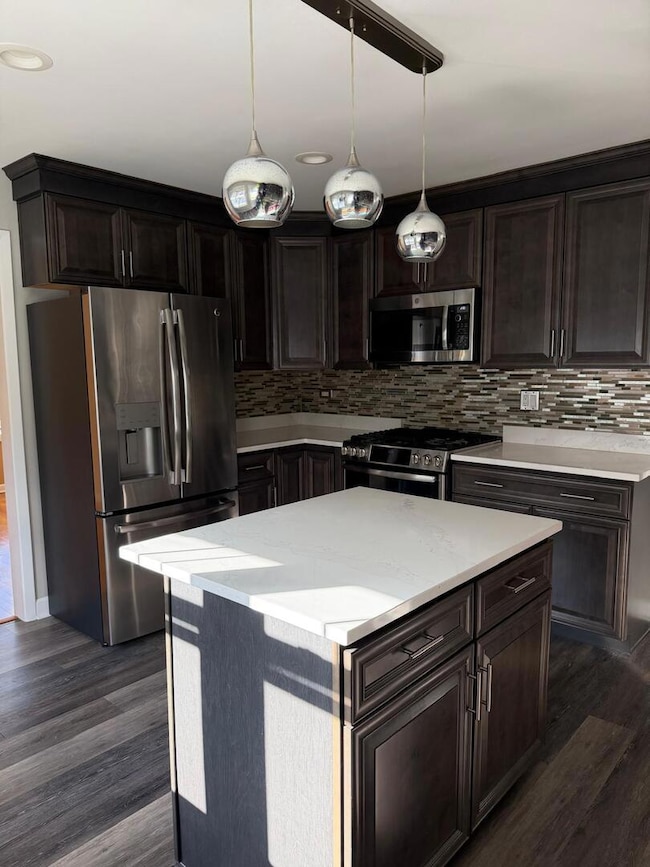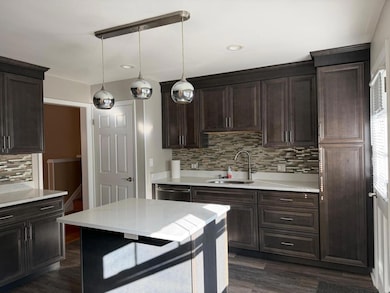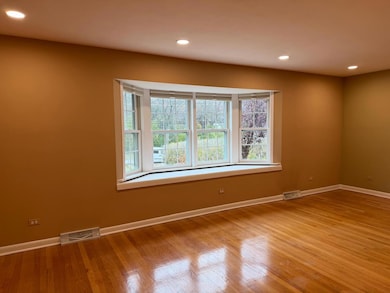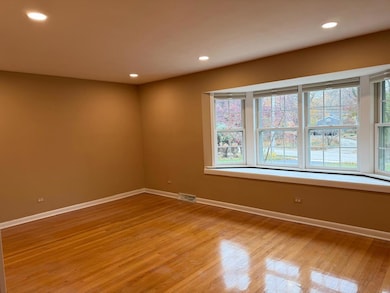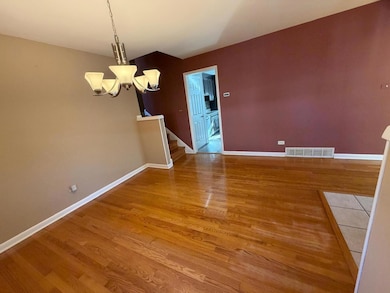53 N Main St Glen Ellyn, IL 60137
Highlights
- Wood Flooring
- Living Room
- Entrance Foyer
- Abraham Lincoln Elementary School Rated A-
- Laundry Room
- Central Air
About This Home
Beautifully maintained and full of charm, this home in Glen Ellyn offers an unbeatable location and is now available for rent! The home features three generously sized bedrooms, two and a half bathrooms, and a finished basement, providing approximately 2,200 square feet of comfortable living space. Located in the highly regarded Glen Ellyn school district, the home is within walking distance to downtown Glen Ellyn, the Metra station, and Sunset Park-perfect for both convenience and community. Enjoy an updated kitchen, a newer furnace and air conditioner, a brand-new water heater, newer main-level windows, and brand-new windows in all bedrooms!
Home Details
Home Type
- Single Family
Est. Annual Taxes
- $10,055
Year Built
- Built in 1962 | Remodeled in 2010
Parking
- 2 Car Garage
Interior Spaces
- 2,200 Sq Ft Home
- Ceiling Fan
- Entrance Foyer
- Family Room
- Living Room
- Dining Room
- Laundry Room
Kitchen
- Range
- Microwave
- Dishwasher
Flooring
- Wood
- Laminate
Bedrooms and Bathrooms
- 3 Bedrooms
- 3 Potential Bedrooms
Basement
- Basement Fills Entire Space Under The House
- Finished Basement Bathroom
Schools
- Lincoln Elementary School
- Hadley Junior High School
- Glenbard West High School
Utilities
- Central Air
- Heating System Uses Natural Gas
- Lake Michigan Water
Community Details
- No Pets Allowed
Listing and Financial Details
- Property Available on 11/21/25
- Rent includes parking
- 12 Month Lease Term
Map
Source: Midwest Real Estate Data (MRED)
MLS Number: 12513328
APN: 05-14-309-037
- 37 N Main St Unit 40
- 84 N Parkside Ave
- 119 N Main St
- 55 S Main St
- 153 N Park Blvd
- 155 N Park Blvd
- 121 S Parkside Ave
- 211 Crest Rd
- 707 Revere Rd
- 725 Kingsbrook Glen
- 606 Lakeview Terrace
- 597 Lowden Ave
- 360 N Main St
- 129 Harding Ct
- 131 Harding Ct
- 60 Tanglewood Dr
- 734 Highview Ave
- 119 Tanglewood Dr
- 850 S Lorraine Rd Unit 1G
- 850 S Lorraine Rd Unit 3L
- 21 N Main St
- 40 S Main St Unit ID1285081P
- 506 Wilson Ave Unit ID1285071P
- 111 S Lorraine Rd
- 881 S Lorraine Rd
- 138 Tanglewood Dr
- 400 N Main St
- 1511 E Roosevelt Rd
- 427 Duane St
- 1445 S Lorraine Rd
- 440 Lorraine St
- 460 Crescent Blvd
- 379 Sandhurst Cir Unit 1
- 1003 S Blanchard St
- 470 Fawell Blvd Unit 317
- 470 Fawell Blvd Unit 510
- 8039 Fir Ct N
- 310 Duane St Unit 1
- 519 S Williston St
- 482 Duane Terrace Unit D

