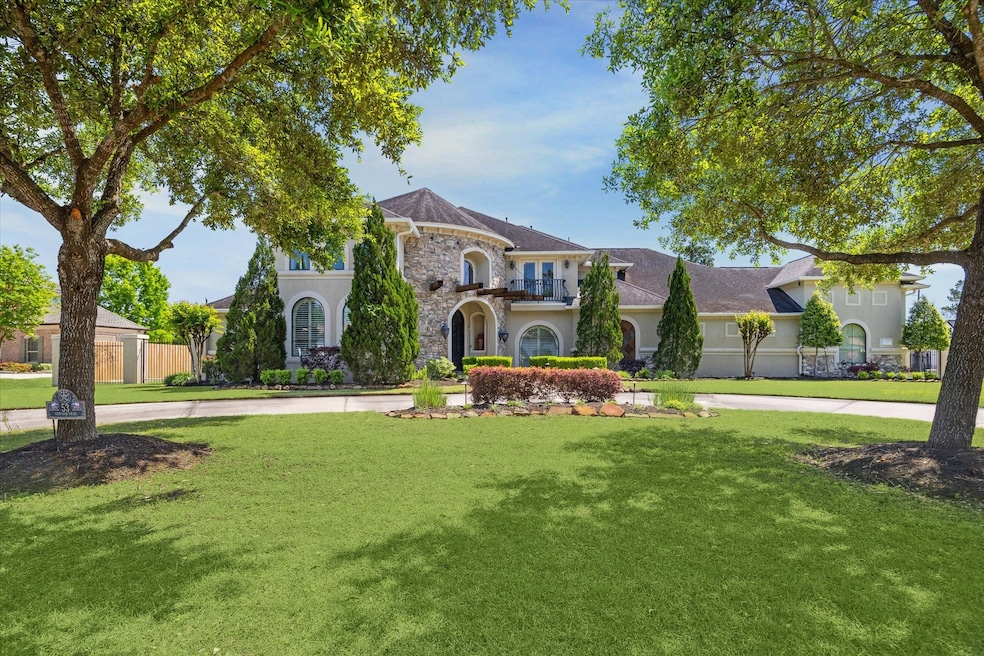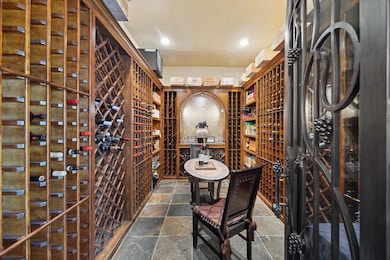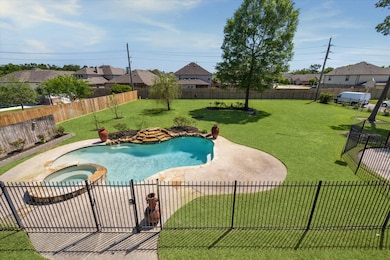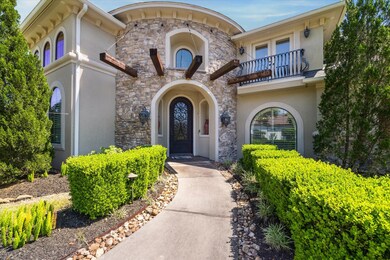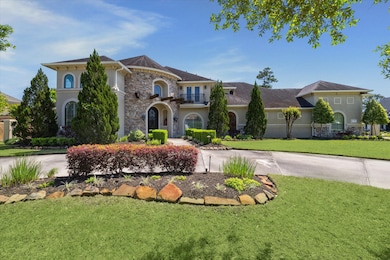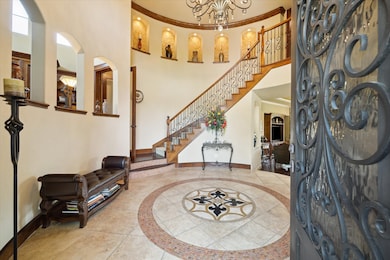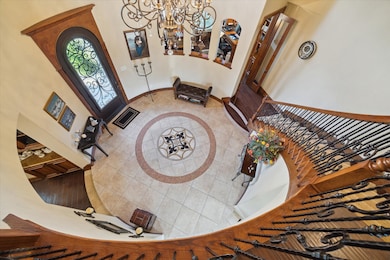
53 New Oak Trail Humble, TX 77346
Estimated payment $8,921/month
Highlights
- Golf Course Community
- Wine Room
- Gunite Pool
- Deerwood Elementary School Rated A-
- Gated with Attendant
- 0.75 Acre Lot
About This Home
Wine enthusiast? Dont miss this Stunning estate home on sprawling 3/4 acre in prestigious lake-front village of Kings Lakes Estates! Lovingly cared for by original owners, this home offers 2 bedrooms down - Primary Bedroom plus additional Bedroom with ensuite bath. Spacious Formal Dining w/ walk-in climate controlled Wine Tasting room with space for table & chairs...perfect for the wine lover! Elevated home office is unique and privately located. Large Den offers views of sparkling pool w/ safety fence and oversized backyard. Kitchen is chef's delight with custom cabinets, huge island with seating and tons of granite counters with breakfast bar and stainless appliances. Large walk-in pantry and desk tucked behind kitchen. Romantic Primary Bedroom features views of the pool plus seating area. Primary bath has large tub plus walk-in shower and dual vanities. Upstairs has large gameroom, 2 beds & 2 full baths. Plus private balcony. 3 car garage & portecachere. 24 hour manned gate access.
Home Details
Home Type
- Single Family
Est. Annual Taxes
- $25,291
Year Built
- Built in 2008
Lot Details
- 0.75 Acre Lot
HOA Fees
- $277 Monthly HOA Fees
Parking
- 3 Car Attached Garage
- 3 Attached Carport Spaces
- Porte-Cochere
- Circular Driveway
Home Design
- Traditional Architecture
- Brick Exterior Construction
- Slab Foundation
- Composition Roof
- Stone Siding
- Stucco
Interior Spaces
- 4,519 Sq Ft Home
- 2-Story Property
- High Ceiling
- Ceiling Fan
- Gas Fireplace
- Formal Entry
- Wine Room
- Family Room Off Kitchen
- Living Room
- Breakfast Room
- Dining Room
- Home Office
- Game Room
- Utility Room
Kitchen
- Breakfast Bar
- Walk-In Pantry
- Butlers Pantry
- Gas Cooktop
- <<microwave>>
- Dishwasher
- Kitchen Island
- Disposal
Flooring
- Wood
- Tile
Bedrooms and Bathrooms
- 4 Bedrooms
- En-Suite Primary Bedroom
- Double Vanity
- Single Vanity
- <<bathWSpaHydroMassageTubToken>>
- Separate Shower
Outdoor Features
- Gunite Pool
- Balcony
Schools
- Deerwood Elementary School
- Riverwood Middle School
- Kingwood High School
Utilities
- Central Heating and Cooling System
- Heating System Uses Gas
Community Details
Overview
- Cam/Hw Association, Phone Number (281) 852-1155
- Kings Lake Estates Subdivision
Recreation
- Golf Course Community
Security
- Gated with Attendant
Map
Home Values in the Area
Average Home Value in this Area
Tax History
| Year | Tax Paid | Tax Assessment Tax Assessment Total Assessment is a certain percentage of the fair market value that is determined by local assessors to be the total taxable value of land and additions on the property. | Land | Improvement |
|---|---|---|---|---|
| 2024 | $14,983 | $1,210,297 | $202,255 | $1,008,042 |
| 2023 | $14,983 | $1,011,000 | $173,361 | $837,639 |
| 2022 | $22,230 | $887,000 | $173,361 | $713,639 |
| 2021 | $23,523 | $900,200 | $173,361 | $726,839 |
| 2020 | $23,520 | $863,800 | $115,053 | $748,747 |
| 2019 | $25,106 | $880,000 | $115,053 | $764,947 |
| 2018 | $9,334 | $870,000 | $115,053 | $754,947 |
| 2017 | $25,767 | $900,000 | $115,053 | $784,947 |
| 2016 | $25,767 | $900,000 | $115,053 | $784,947 |
| 2015 | $13,318 | $1,000,000 | $115,053 | $884,947 |
| 2014 | $13,318 | $798,319 | $115,053 | $683,266 |
Property History
| Date | Event | Price | Change | Sq Ft Price |
|---|---|---|---|---|
| 04/11/2025 04/11/25 | For Sale | $1,180,000 | -- | $261 / Sq Ft |
Purchase History
| Date | Type | Sale Price | Title Company |
|---|---|---|---|
| Warranty Deed | -- | Houston Title Co |
Mortgage History
| Date | Status | Loan Amount | Loan Type |
|---|---|---|---|
| Open | $111,700 | Credit Line Revolving | |
| Open | $583,900 | Adjustable Rate Mortgage/ARM | |
| Open | $983,250 | Reverse Mortgage Home Equity Conversion Mortgage | |
| Closed | $550,714 | Construction |
Similar Homes in Humble, TX
Source: Houston Association of REALTORS®
MLS Number: 28569689
APN: 1228160040001
- 42 New Oak Trail
- 39 New Oak Trail
- 23 Oak Cove Ln
- 20107 Bambiwoods Dr
- 20018 Big Timber Dr
- 34 New Oak Trail
- 37 Kings Lake Estates Blvd
- 19922 Big Timber Dr
- 20003 Big Timber Dr
- 6003 Rivergrove Bend Dr
- 25 Kings Lake Estates Blvd
- 19914 Big Timber Dr
- 20211 Big Timber Ct
- 6019 Rivergrove Bend Dr
- 5803 River Timber Trail
- 5631 Fawn Trail Ln
- 20022 River Brook Dr
- 5551 Fawn Trail Ln
- 20710 Kings Timber Trail
- 69 Kings Lake Estates Blvd
- 20106 Big Timber Dr
- 20202 Big Timber Ct
- 19903 Big Timber Dr
- 5815 River Timber Trail
- 5631 Fawn Trail Ln
- 20006 River Brook Dr
- 5711 Deer Timbers Trail
- 5626 Deer Timbers Trail
- 5443 Quail Tree Ln
- 19902 Burle Oak Dr
- 20110 Misty Pines Dr
- 19722 Pioneer Ct
- 5414 Fawn Trail Ln
- 6018 Gnarled Oaks Ct
- 6307 Shoreview Ct
- 6519 Kings Glen Dr
- 20726 Redbud Trail
- 19607 Swiftbrook Dr
- 6207 Highland Branch Dr
- 19431 Kacey Lane Ct
