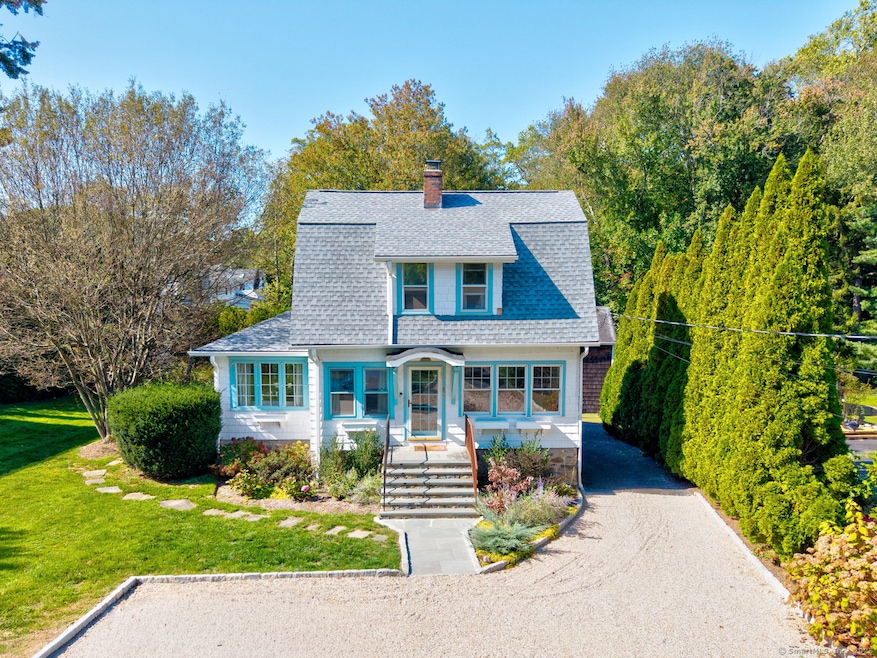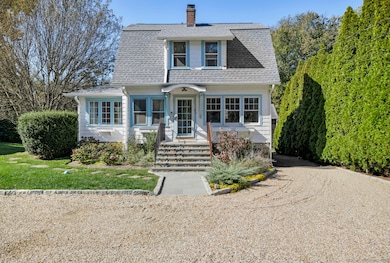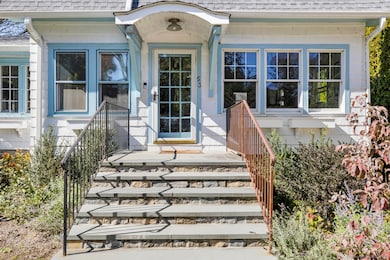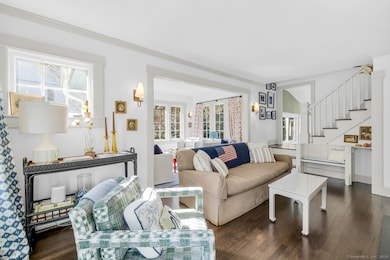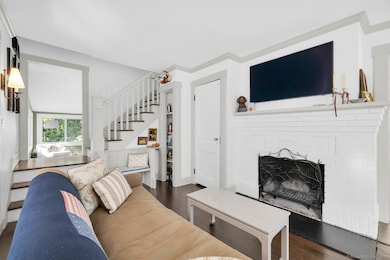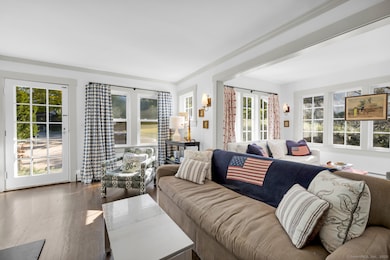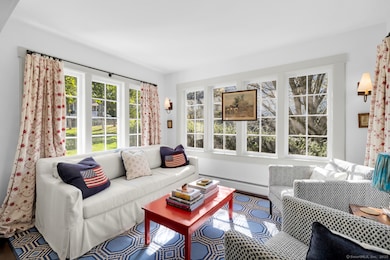53 Noroton Ave Darien, CT 06820
Highlights
- Beach Access
- Colonial Architecture
- Attic
- Hindley Elementary School Rated A
- Property is near public transit
- 1 Fireplace
About This Home
Welcome to 53 Noroton Avenue, a charming two-bedroom home nestled in central Darien a short walk to Darien Commons and Darien downtown. This home combines classic New England charm with modern updates throughout. Enjoy a stunning, expansive yard perfect for outdoor living and entertaining, along with a large barn offering endless possibilities-ideal for storage, a studio, or a workshop. Every detail of this home has been thoughtfully refreshed, creating a warm and inviting retreat in one of Darien's most desirable neighborhoods.
Listing Agent
William Raveis Real Estate Brokerage Phone: (203) 979-9149 License #RES.0800556 Listed on: 10/29/2025

Home Details
Home Type
- Single Family
Est. Annual Taxes
- $8,834
Year Built
- Built in 1927
Lot Details
- 0.33 Acre Lot
- Open Lot
- Property is zoned R13
Home Design
- Colonial Architecture
- Wood Siding
- Shingle Siding
Interior Spaces
- 1,120 Sq Ft Home
- 1 Fireplace
- Concrete Flooring
Kitchen
- Oven or Range
- Microwave
- Dishwasher
Bedrooms and Bathrooms
- 2 Bedrooms
Laundry
- Laundry on lower level
- Dryer
- Washer
Attic
- Storage In Attic
- Attic or Crawl Hatchway Insulated
Partially Finished Basement
- Walk-Out Basement
- Basement Fills Entire Space Under The House
- Interior Basement Entry
- Sump Pump
- Basement Storage
Parking
- 2 Car Garage
- Automatic Garage Door Opener
Outdoor Features
- Beach Access
- Terrace
- Rain Gutters
Location
- Property is near public transit
- Property is near shops
Schools
- Hindley Elementary School
- Middlesex School
- Darien High School
Utilities
- Window Unit Cooling System
- Hot Water Heating System
- Heating System Uses Oil
- Hot Water Circulator
- Fuel Tank Located in Basement
- Cable TV Available
Listing and Financial Details
- Assessor Parcel Number 107128
Community Details
Amenities
- Public Transportation
Pet Policy
- Pets Allowed with Restrictions
Map
Source: SmartMLS
MLS Number: 24136725
APN: DARI-000043-000000-000032
- 45 Hecker Ave
- 39 Noroton Ave
- 166 Hollow Tree Ridge Rd
- 7 Chestnut St
- 47 Hollow Tree Ridge Rd
- 19 William St
- 333 West Ave Unit 3
- 19 Anthony Ln
- 130 West Ave
- 128 West Ave
- 17 Brushy Hill Rd
- 51 Hale Ln Unit 51
- 92 Pear Tree Point Rd
- 88 Pear Tree Point Rd
- 72 Old Kings Hwy S
- 311 Noroton Ave
- 31 Waterbury Ave
- 261 Hollow Tree Ridge Rd
- 105 Houston Terrace
- 10 Stony Brook Rd
- 86 Hecker Ave
- 138 Hollow Tree Ridge Rd Unit 1802
- 138 Hollow Tree Ridge Rd Unit 121
- 340-440 Heights Rd
- 340 Heights Rd Unit 202
- 340 Heights Rd Unit 319
- 340 Heights Rd Unit 302
- 340 Heights Rd Unit 305
- 340 Heights Rd Unit 205
- 340 Heights Rd Unit 322
- 340 Heights Rd Unit 311
- 440 Heights Rd Unit 202
- 243 Noroton Ave
- 257 Noroton Ave
- 19 Weeds Landing
- 137 Hollow Tree Ridge Rd
- 141 West Ave
- 2630 Boston Post Rd
- 21 Anthony Ln
- 285 Noroton Ave Unit A
