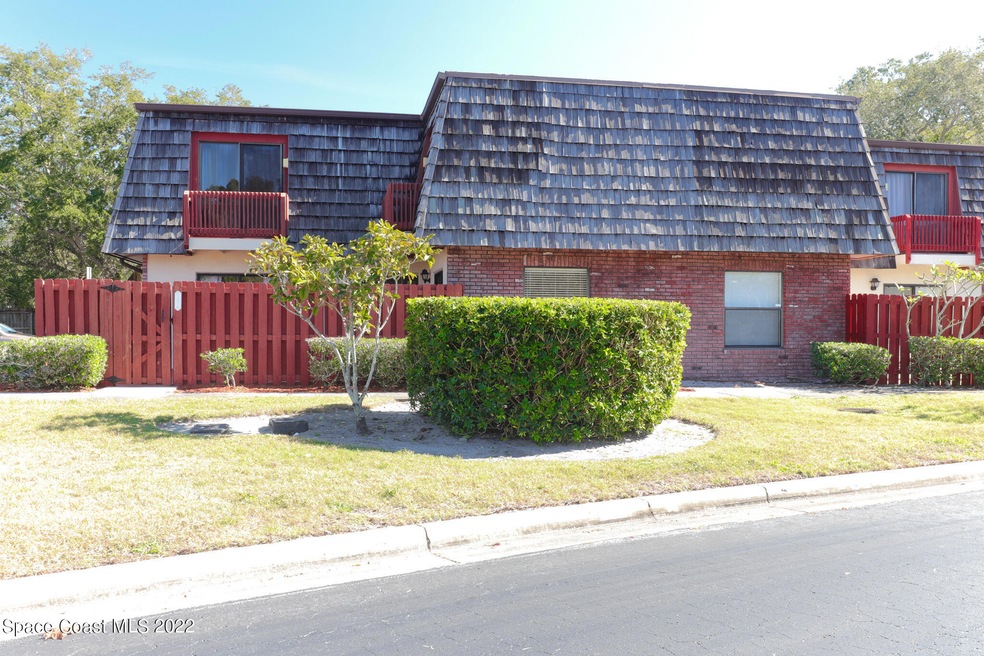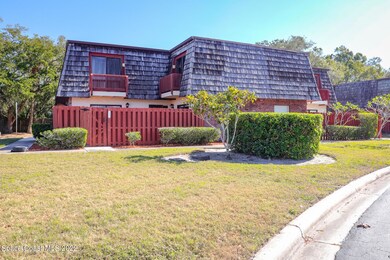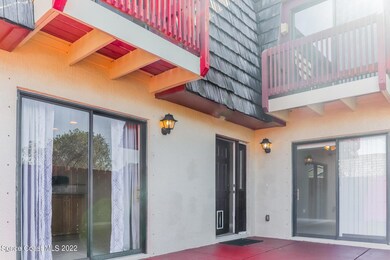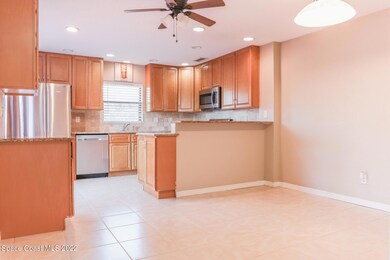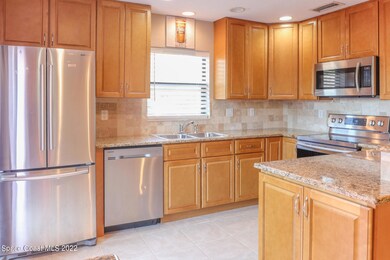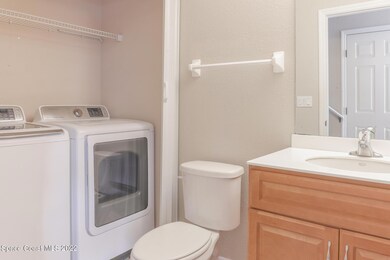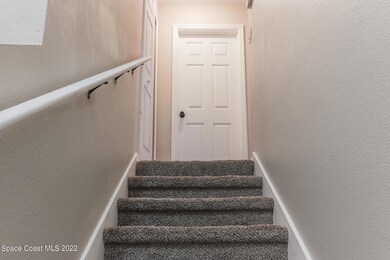
53 Piney Branch Way Unit A Melbourne, FL 32904
Highlights
- City View
- Community Pool
- Eat-In Kitchen
- Melbourne Senior High School Rated A-
- Balcony
- Tile Flooring
About This Home
As of March 2023Updated townhouse in Melbourne. This 2 bedroom 2.5 bath beauty is located close to all types of shopping and dining establishments. Walking distance to the Melbourne Square Mall, LA Fitness, Outback Steakhouse, Jason's Deli, Best Buy and many others. The 2 master bedrooms are located upstairs and each has its own bathroom. There is a half bath downstairs for guests. The large kitchen has an entrance to the spacious patio that affords a great entertainment space.
Townhouse Details
Home Type
- Townhome
Est. Annual Taxes
- $1,924
Year Built
- Built in 2005
Lot Details
- 871 Sq Ft Lot
- West Facing Home
HOA Fees
- $165 Monthly HOA Fees
Home Design
- Frame Construction
- Membrane Roofing
- Wood Siding
- Stucco
Interior Spaces
- 1,288 Sq Ft Home
- 2-Story Property
- City Views
Kitchen
- Eat-In Kitchen
- Electric Range
- <<microwave>>
- Dishwasher
Flooring
- Carpet
- Tile
Bedrooms and Bathrooms
- 2 Bedrooms
- Solar Tube
Laundry
- Dryer
- Washer
Parking
- Guest Parking
- Assigned Parking
Outdoor Features
- Balcony
Schools
- University Park Elementary School
- Stone Middle School
- Melbourne High School
Utilities
- Central Heating and Cooling System
- Electric Water Heater
- Cable TV Available
Listing and Financial Details
- Assessor Parcel Number 28-37-05-00-00047.Q-0000.00
Community Details
Recreation
- Community Pool
Pet Policy
- Pet Size Limit
Ownership History
Purchase Details
Home Financials for this Owner
Home Financials are based on the most recent Mortgage that was taken out on this home.Purchase Details
Purchase Details
Home Financials for this Owner
Home Financials are based on the most recent Mortgage that was taken out on this home.Purchase Details
Home Financials for this Owner
Home Financials are based on the most recent Mortgage that was taken out on this home.Purchase Details
Home Financials for this Owner
Home Financials are based on the most recent Mortgage that was taken out on this home.Similar Homes in the area
Home Values in the Area
Average Home Value in this Area
Purchase History
| Date | Type | Sale Price | Title Company |
|---|---|---|---|
| Warranty Deed | $230,000 | Alliance Title | |
| Quit Claim Deed | -- | None Available | |
| Warranty Deed | $137,000 | Supreme Title Closing Llc | |
| Deed | $110,000 | -- | |
| Warranty Deed | $140,000 | -- |
Mortgage History
| Date | Status | Loan Amount | Loan Type |
|---|---|---|---|
| Open | $223,100 | New Conventional | |
| Previous Owner | $112,000 | Purchase Money Mortgage |
Property History
| Date | Event | Price | Change | Sq Ft Price |
|---|---|---|---|---|
| 03/31/2023 03/31/23 | Sold | $230,000 | 0.0% | $179 / Sq Ft |
| 03/08/2023 03/08/23 | Pending | -- | -- | -- |
| 03/04/2023 03/04/23 | Price Changed | $230,000 | -3.8% | $179 / Sq Ft |
| 02/17/2023 02/17/23 | Price Changed | $238,999 | -4.4% | $186 / Sq Ft |
| 01/11/2023 01/11/23 | For Sale | $250,000 | +82.5% | $194 / Sq Ft |
| 03/23/2018 03/23/18 | Sold | $137,000 | -0.4% | $106 / Sq Ft |
| 02/22/2018 02/22/18 | Pending | -- | -- | -- |
| 02/17/2018 02/17/18 | For Sale | $137,500 | +25.0% | $107 / Sq Ft |
| 05/11/2016 05/11/16 | Sold | $110,000 | -11.2% | $85 / Sq Ft |
| 04/23/2016 04/23/16 | Pending | -- | -- | -- |
| 02/28/2016 02/28/16 | For Sale | $123,900 | -- | $96 / Sq Ft |
Tax History Compared to Growth
Tax History
| Year | Tax Paid | Tax Assessment Tax Assessment Total Assessment is a certain percentage of the fair market value that is determined by local assessors to be the total taxable value of land and additions on the property. | Land | Improvement |
|---|---|---|---|---|
| 2023 | $2,319 | $178,230 | $0 | $0 |
| 2022 | $1,924 | $141,810 | $0 | $0 |
| 2021 | $1,799 | $108,580 | $35,000 | $73,580 |
| 2020 | $1,770 | $106,670 | $35,000 | $71,670 |
| 2019 | $1,843 | $108,230 | $35,000 | $73,230 |
| 2018 | $1,852 | $109,060 | $35,000 | $74,060 |
| 2017 | $1,702 | $94,680 | $27,500 | $67,180 |
| 2016 | $1,433 | $81,860 | $12,500 | $69,360 |
| 2015 | $1,362 | $62,840 | $12,500 | $50,340 |
| 2014 | $1,224 | $57,130 | $7,500 | $49,630 |
Agents Affiliated with this Home
-
Mike Hanley

Seller's Agent in 2023
Mike Hanley
Glover Properties
(321) 960-1099
1 in this area
37 Total Sales
-
Christina Riordan

Buyer's Agent in 2023
Christina Riordan
RE/MAX
(321) 503-5004
1 in this area
42 Total Sales
-
Thomas Taranto

Seller's Agent in 2018
Thomas Taranto
Keller Williams Realty Brevard
(321) 259-1170
19 in this area
358 Total Sales
-
Grace Belcher

Buyer's Agent in 2018
Grace Belcher
RE/MAX
(321) 480-0316
21 Total Sales
-
W
Seller's Agent in 2016
Winnie Atlas
Salt Water Realty of Brevard
Map
Source: Space Coast MLS (Space Coast Association of REALTORS®)
MLS Number: 954531
APN: 28-37-05-00-00047.Q-0000.00
- 53 Piney Branch Way Unit D
- 60 Piney Branch Way Unit C
- 41 Piney Branch Way Unit A
- 52 Piney Branch Way Unit A
- 158 West Ct
- 95 East Ct
- 89 NW Irwin Ave
- 1735 W Hibicus Blvd
- 128 San Paulo Cir Unit 1128
- 116 San Paulo Cir Unit 16116
- 271 San Paulo Ct Unit 17271
- 144 San Paulo Cir Unit 10144
- 176 & 180 Sunset Dr
- 153 Murano Dr
- 283 Murano Dr
- 244 Murano Dr
- 184 & 188 Sunset Dr
- 907 Espanola Way
- 1915 Westwood Blvd
- 293 Adamo Way
