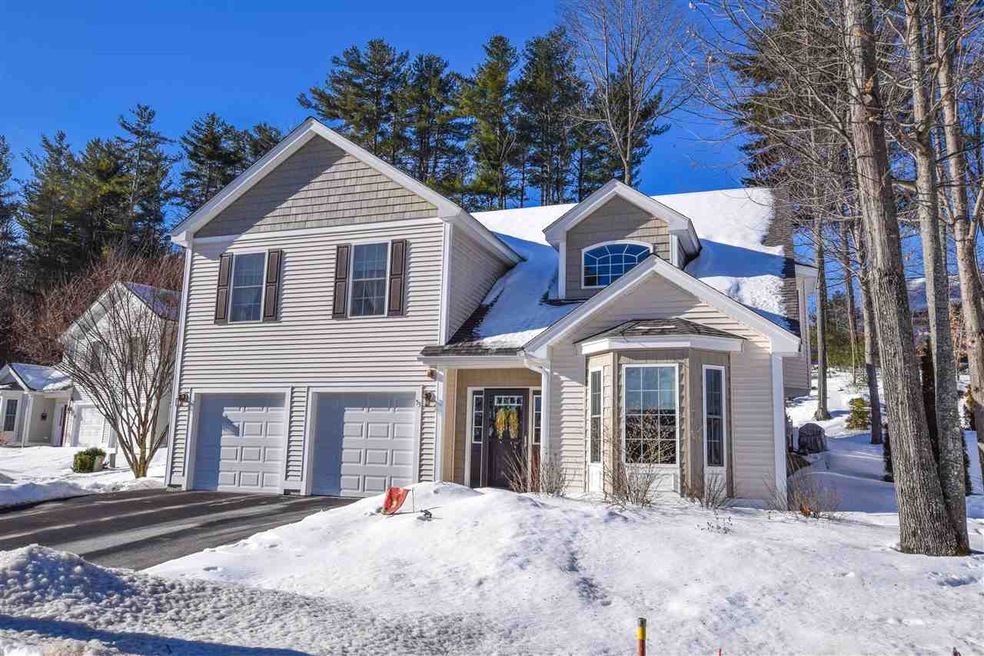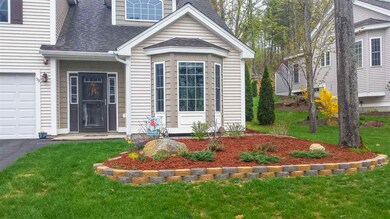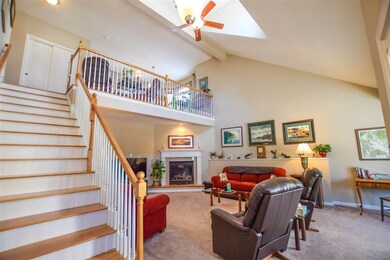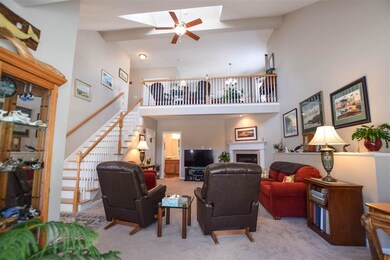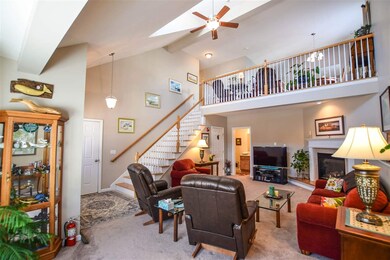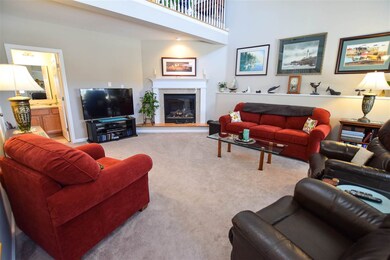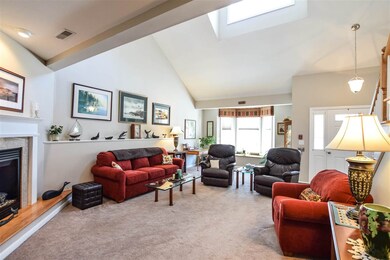
53 Port Way Laconia, NH 03246
Highlights
- Deck
- Wood Flooring
- Open to Family Room
- Cathedral Ceiling
- Modern Architecture
- 2 Car Attached Garage
About This Home
As of September 2020Laconia, NH 3 bedroom & 3 bath IMMACULATE home with 2 car garage & manicured lawns & gardens. This 1950 sq. ft. stunning property will take your breath away as you enter the main floor & see the enormous 26x20 Living Room with gorgeous hardwood floors, vaulted ceilings, propane fireplace & half bathroom. The grand staircase leads you to the upper level that features the 15x13 Dining Room with hardwood floors, an updated kitchen with new appliances, island, quartz countertops & beautiful cabinets. The Kitchen leads to a year round Sunroom with peaceful views of the wooded back yard. The upper level also provided for an enormous 20x12 Master Bedroom Suite with walk-in closet & ¾ Master Bath, two additional bedrooms, full bath & laundry room. The direct entry 22x20 two car garage is large enough for your cars, tools & toys & leads into the spacious basement area which offers a great workshop with plenty of storage space. This energy efficient home with Central Air, city water & city sewer features vinyl siding, vinyl windows & an abundance of insulation. Your lawns & gardens will stay gorgeous all summer with the irrigation system. Enjoy all the charm this in-town home has to offer, with easy access to parks, schools, hospital & local shops. Take advantage of the Lakes Region amenities such as Lakes Winnipesaukee, Winnisquam & Opechee, Weirs Beach, Gunstock Ski Resort & Meadowbrook Music Pavilion only minutes away. Make this your primary home or your dream vacation property.
Last Agent to Sell the Property
Coldwell Banker Realty Gilford NH Brokerage Phone: 603-524-2255 License #068497 Listed on: 02/03/2019

Home Details
Home Type
- Single Family
Est. Annual Taxes
- $6,438
Year Built
- Built in 2011
Lot Details
- 9,583 Sq Ft Lot
- Landscaped
- Lot Sloped Up
- Property is zoned RS
HOA Fees
- $10 Monthly HOA Fees
Parking
- 2 Car Attached Garage
Home Design
- Modern Architecture
- Concrete Foundation
- Wood Frame Construction
- Shingle Roof
- Vinyl Siding
Interior Spaces
- 1,950 Sq Ft Home
- 2-Story Property
- Cathedral Ceiling
- Ceiling Fan
- Gas Fireplace
- Window Screens
- Dining Area
Kitchen
- Open to Family Room
- Electric Range
- <<microwave>>
- Dishwasher
Flooring
- Wood
- Carpet
- Laminate
- Tile
Bedrooms and Bathrooms
- 3 Bedrooms
- En-Suite Primary Bedroom
- Cedar Closet
- Walk-In Closet
Laundry
- Laundry on upper level
- Washer and Dryer Hookup
Partially Finished Basement
- Walk-Out Basement
- Basement Storage
- Natural lighting in basement
Outdoor Features
- Deck
Schools
- Pleasant Street Elementary Sch
- Laconia Middle School
- Laconia High School
Utilities
- Forced Air Heating System
- Heating System Uses Gas
- 200+ Amp Service
- Liquid Propane Gas Water Heater
Community Details
- Association fees include recreation
- Natures View Subdivision
Listing and Financial Details
- Legal Lot and Block 7 / 492
- 21% Total Tax Rate
Ownership History
Purchase Details
Home Financials for this Owner
Home Financials are based on the most recent Mortgage that was taken out on this home.Purchase Details
Purchase Details
Home Financials for this Owner
Home Financials are based on the most recent Mortgage that was taken out on this home.Similar Homes in Laconia, NH
Home Values in the Area
Average Home Value in this Area
Purchase History
| Date | Type | Sale Price | Title Company |
|---|---|---|---|
| Warranty Deed | $405,000 | None Available | |
| Warranty Deed | -- | -- | |
| Warranty Deed | -- | -- |
Mortgage History
| Date | Status | Loan Amount | Loan Type |
|---|---|---|---|
| Previous Owner | $210,000 | Stand Alone Refi Refinance Of Original Loan |
Property History
| Date | Event | Price | Change | Sq Ft Price |
|---|---|---|---|---|
| 09/25/2020 09/25/20 | Sold | $405,000 | +11.0% | $208 / Sq Ft |
| 08/31/2020 08/31/20 | Pending | -- | -- | -- |
| 08/24/2020 08/24/20 | For Sale | $365,000 | +6.7% | $187 / Sq Ft |
| 04/30/2019 04/30/19 | Sold | $342,000 | -1.4% | $175 / Sq Ft |
| 03/12/2019 03/12/19 | Pending | -- | -- | -- |
| 02/03/2019 02/03/19 | For Sale | $346,999 | +41.1% | $178 / Sq Ft |
| 06/12/2013 06/12/13 | Sold | $245,900 | -5.4% | $128 / Sq Ft |
| 05/03/2013 05/03/13 | Pending | -- | -- | -- |
| 10/07/2010 10/07/10 | For Sale | $259,900 | -- | $135 / Sq Ft |
Tax History Compared to Growth
Tax History
| Year | Tax Paid | Tax Assessment Tax Assessment Total Assessment is a certain percentage of the fair market value that is determined by local assessors to be the total taxable value of land and additions on the property. | Land | Improvement |
|---|---|---|---|---|
| 2024 | $6,882 | $504,900 | $144,700 | $360,200 |
| 2023 | $6,385 | $459,000 | $124,100 | $334,900 |
| 2022 | $6,091 | $410,200 | $124,100 | $286,100 |
| 2021 | $6,011 | $318,700 | $75,100 | $243,600 |
| 2020 | $6,115 | $310,100 | $66,500 | $243,600 |
| 2019 | $6,397 | $310,700 | $64,400 | $246,300 |
| 2018 | $6,438 | $308,800 | $64,400 | $244,400 |
| 2017 | $6,307 | $299,900 | $64,400 | $235,500 |
| 2016 | $6,449 | $290,500 | $55,800 | $234,700 |
| 2015 | $6,360 | $286,500 | $58,700 | $227,800 |
| 2014 | $6,364 | $284,100 | $58,500 | $225,600 |
| 2013 | $6,255 | $283,300 | $55,400 | $227,900 |
Agents Affiliated with this Home
-
Christopher Adams

Seller's Agent in 2020
Christopher Adams
RE/MAX Innovative Bayside
(603) 393-7993
285 Total Sales
-
Regina Galasso

Buyer's Agent in 2020
Regina Galasso
Starr Realty
(281) 900-6982
42 Total Sales
-
Gustavo Benavides

Seller's Agent in 2019
Gustavo Benavides
Coldwell Banker Realty Gilford NH
(603) 393-6206
178 Total Sales
-
Joseph Macdonald

Seller's Agent in 2013
Joseph Macdonald
REAL Broker NH, LLC
(603) 520-1057
98 Total Sales
-
Gail Digangi

Buyer's Agent in 2013
Gail Digangi
Meredith Landing Real Estate LLC
(603) 528-0088
60 Total Sales
Map
Source: PrimeMLS
MLS Number: 4735125
APN: LACO-000300-000492-000007-000014
- 134 Natures View Dr
- 29 Port Way
- 34 Van Buren Rd
- 42 Natures View Dr
- 98 Paugus Park Rd
- 90 Paugus Park Rd
- 119 Hickory Stick Ln
- 23 Golf View Unit A
- 5 Golf View Unit B
- 240 Franklin St Unit 28
- 240 Franklin St Unit 9
- 51 Cardinal Dr Unit B
- 21 Leigh Ct
- 57 Carol Ct
- 319 Mechanic St
- 25 Sweetbrier Way
- 75 Stark St Unit 2
- 75 Stark St Unit 3
- 57 Clover Ln
- 47 Clover Ln
