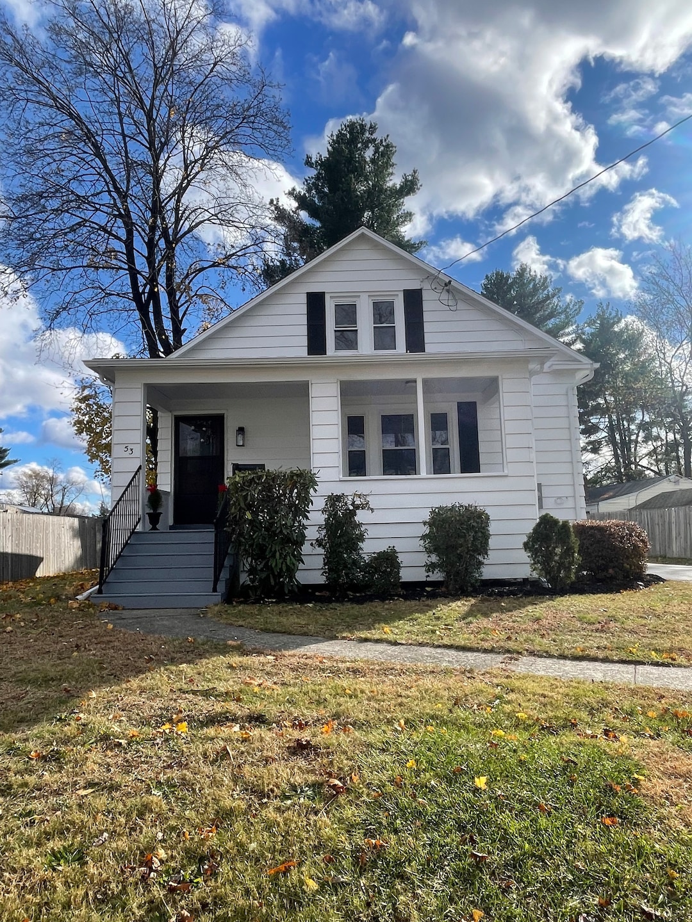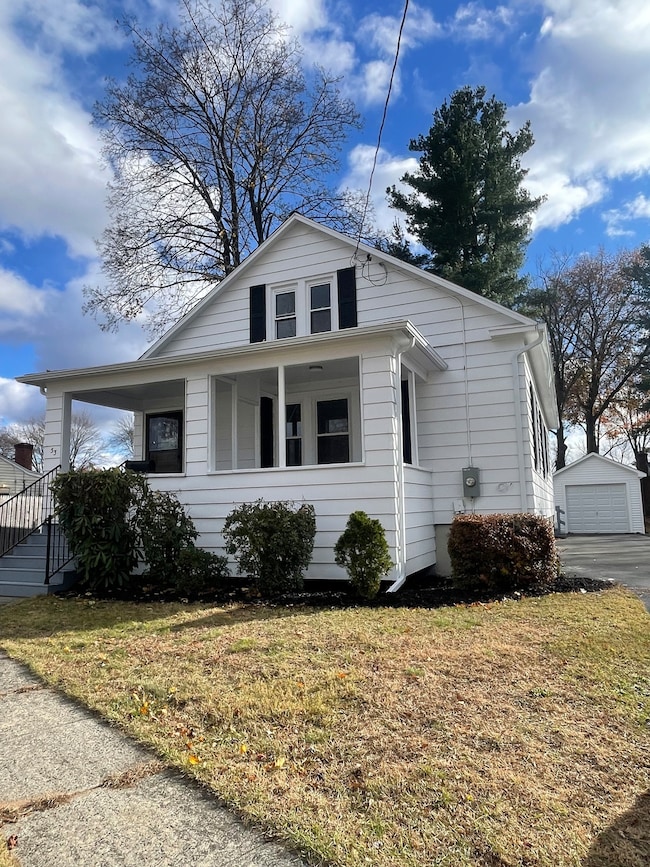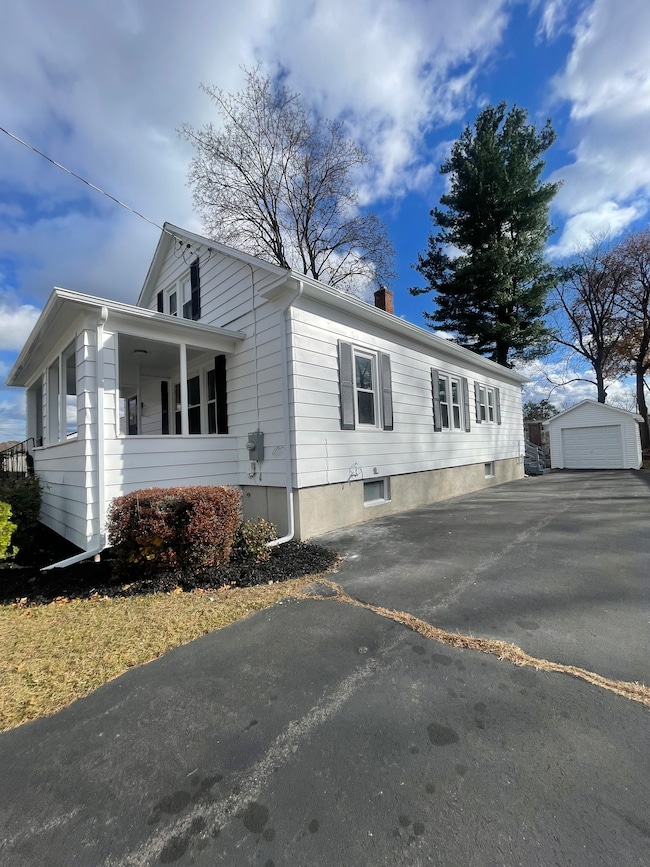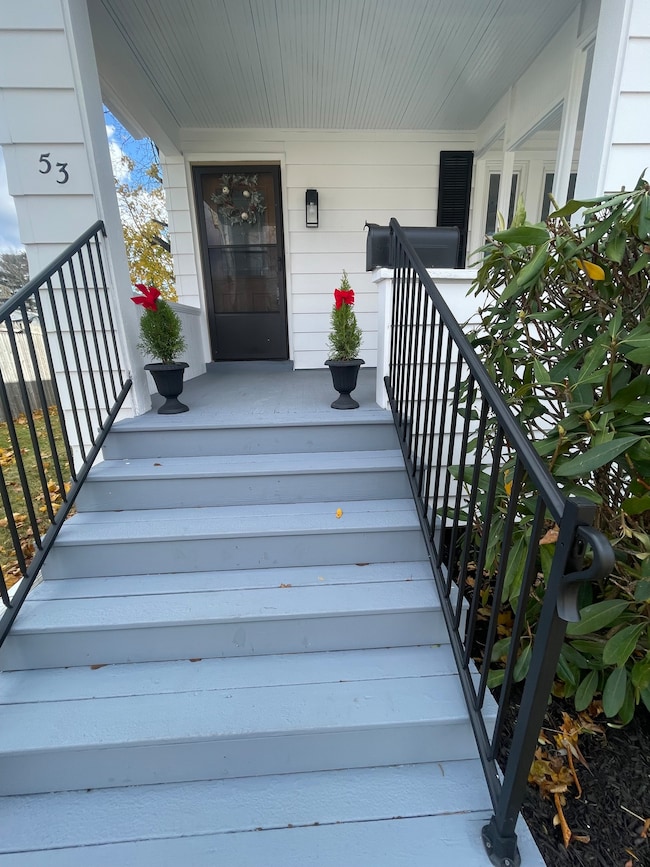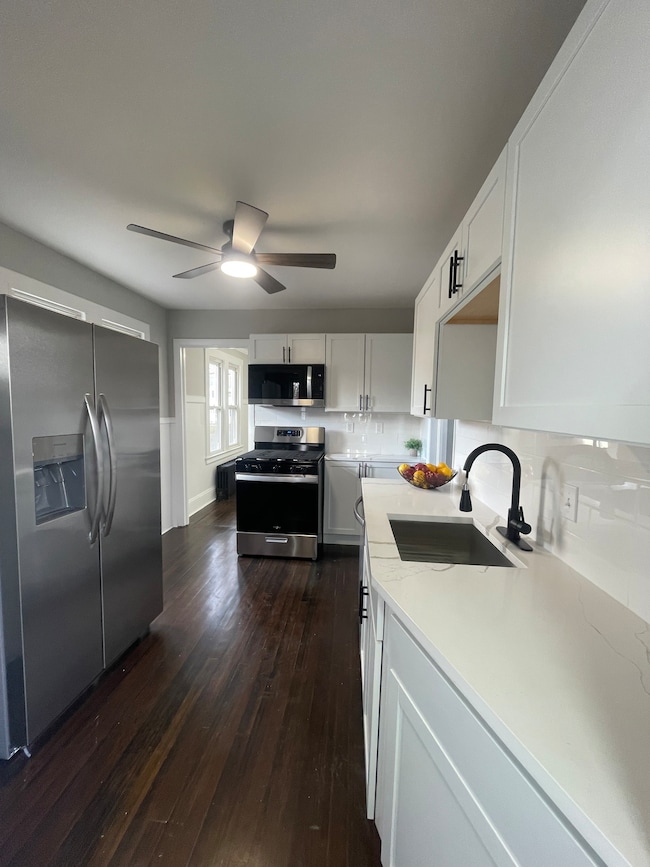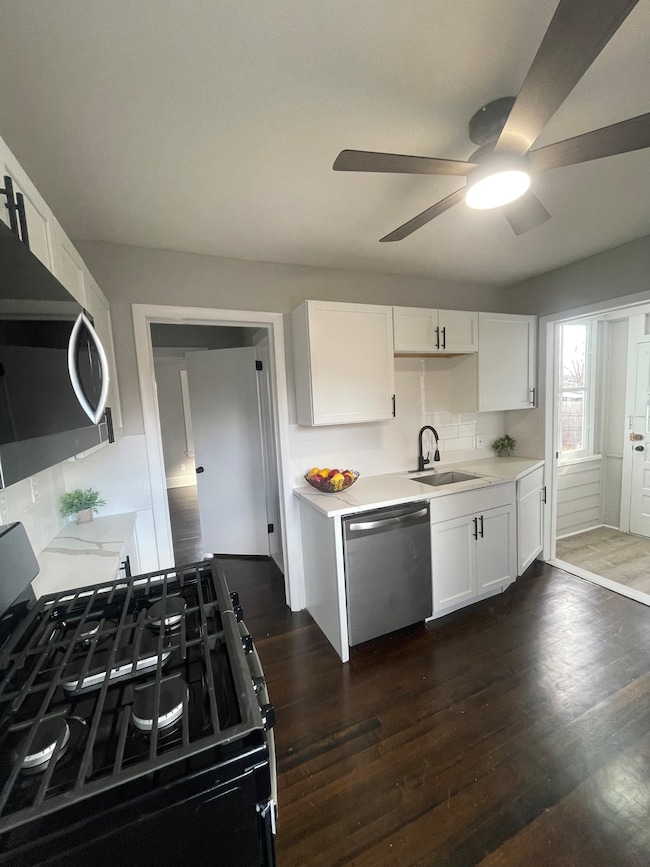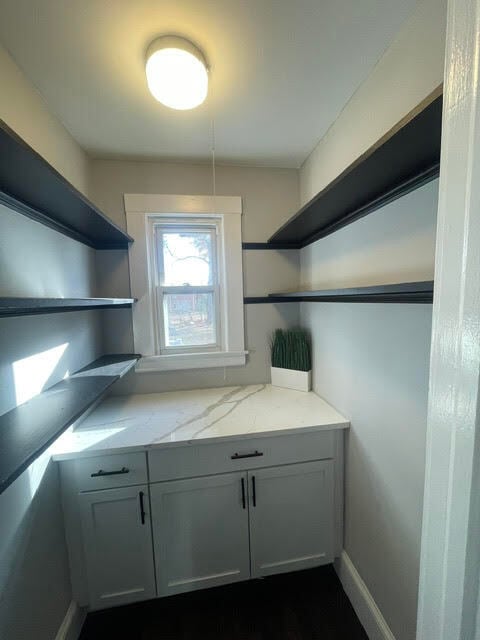53 Scott St East Hartford, CT 06118
Estimated payment $2,213/month
Highlights
- Deck
- Attic
- Bungalow
- Finished Attic
- Porch
- Hot Water Circulator
About This Home
Charming Cape-style home beautifully blending character, function, and modern updates. The first-floor features beautiful hardwood floors, a spacious formal dining room, and a large living room with classic coffered ceilings adding warmth and detail. The updated kitchen includes quartz countertops, a generous pantry, and plenty of workspace for everyday cooking or entertaining. Two bedrooms are conveniently located on the main level, with two additional bedrooms upstairs, plus an open landing area perfect for a small office or study space. The home also provides an unfinished basement with washer and dryer hookups, providing excellent storage and future potential. A one-car detached garage completes the property. With its flexible layout and inviting spaces, this home is ready to welcome its next owner.
Listing Agent
KW Legacy Partners Brokerage Phone: (860) 324-6924 License #RES.0796933 Listed on: 11/11/2025

Open House Schedule
-
Saturday, November 15, 202512:30 to 2:00 pm11/15/2025 12:30:00 PM +00:0011/15/2025 2:00:00 PM +00:00Add to Calendar
Home Details
Home Type
- Single Family
Est. Annual Taxes
- $5,704
Year Built
- Built in 1926
Lot Details
- 7,841 Sq Ft Lot
- Property is zoned R-3
Home Design
- Bungalow
- Concrete Foundation
- Frame Construction
- Asphalt Shingled Roof
- Vinyl Siding
Interior Spaces
- 1,404 Sq Ft Home
- Concrete Flooring
- Laundry on lower level
Kitchen
- Gas Range
- Microwave
- Dishwasher
Bedrooms and Bathrooms
- 4 Bedrooms
- 1 Full Bathroom
Attic
- Attic Fan
- Attic Floors
- Walkup Attic
- Finished Attic
Unfinished Basement
- Basement Fills Entire Space Under The House
- Interior Basement Entry
- Basement Storage
Parking
- 1 Car Garage
- Parking Deck
- Private Driveway
Outdoor Features
- Deck
- Exterior Lighting
- Rain Gutters
- Porch
Schools
- East Hartford Middle School
Utilities
- Floor Furnace
- Radiator
- Baseboard Heating
- Hot Water Heating System
- Heating System Uses Oil
- Heating System Uses Oil Above Ground
- Hot Water Circulator
- Oil Water Heater
Listing and Financial Details
- Assessor Parcel Number 2283921
Map
Home Values in the Area
Average Home Value in this Area
Tax History
| Year | Tax Paid | Tax Assessment Tax Assessment Total Assessment is a certain percentage of the fair market value that is determined by local assessors to be the total taxable value of land and additions on the property. | Land | Improvement |
|---|---|---|---|---|
| 2025 | $5,704 | $124,270 | $37,890 | $86,380 |
| 2024 | $5,468 | $124,270 | $37,890 | $86,380 |
| 2023 | $5,286 | $124,270 | $37,890 | $86,380 |
| 2022 | $5,095 | $124,270 | $37,890 | $86,380 |
| 2021 | $4,472 | $90,610 | $28,710 | $61,900 |
| 2020 | $4,523 | $90,610 | $28,710 | $61,900 |
| 2019 | $4,450 | $90,610 | $28,710 | $61,900 |
| 2018 | $4,318 | $90,610 | $28,710 | $61,900 |
| 2017 | $4,263 | $90,610 | $28,710 | $61,900 |
| 2016 | $4,147 | $90,420 | $28,710 | $61,710 |
| 2015 | $4,147 | $90,420 | $28,710 | $61,710 |
| 2014 | $4,105 | $90,420 | $28,710 | $61,710 |
Property History
| Date | Event | Price | List to Sale | Price per Sq Ft |
|---|---|---|---|---|
| 11/11/2025 11/11/25 | For Sale | $329,900 | -- | $235 / Sq Ft |
Purchase History
| Date | Type | Sale Price | Title Company |
|---|---|---|---|
| Warranty Deed | $147,000 | -- | |
| Warranty Deed | $147,000 | -- | |
| Quit Claim Deed | -- | -- | |
| Quit Claim Deed | -- | -- | |
| Quit Claim Deed | -- | -- | |
| Quit Claim Deed | -- | -- | |
| Quit Claim Deed | -- | -- |
Mortgage History
| Date | Status | Loan Amount | Loan Type |
|---|---|---|---|
| Open | $217,000 | New Conventional | |
| Closed | $217,000 | New Conventional | |
| Previous Owner | $5,700 | No Value Available |
Source: SmartMLS
MLS Number: 24137145
APN: EHAR-000019-000000-000172
- 27 Scott Cir
- 91 Washington Ave
- 63 Millbrook Dr
- 34 Millbrook Dr
- 134 Oxford Dr
- 48 Suffolk Dr
- 122 Cambridge Dr
- 58 Handel Ct
- 280 Woodycrest Dr
- 5 Rivermead Blvd
- 242 Main St
- 246 Main St
- 66 Middle Dr
- 247 Main St
- 218 Woodycrest Dr
- 9 Porterbrook Ave
- 7 Montauk Rd
- 30 Spaulding Cir
- 29 Porterbrook Ave
- 64 Cheyenne Rd
- 41 Glenn Rd Unit A3
- 74 Holly Rd
- 15 Brewer St Unit First Floor
- 12 Brewster Rd Unit 12B
- 48 Pratt St
- 64 Parker Terrace Extension Unit 66
- 30 Salem Ct
- 150 Long Hill Dr
- 14-20 Sisson St
- 193 Welles St
- 53 Salmon Brook Dr
- 103 House St
- 66 Plain Dr
- 3 Periwinkle Ln
- 5 Periwinkle Ln
- 2239 Main St Unit 2
- 267 Hebron Ave
- 2247 Main St Unit 2 So.
- 32 House St
- 28 Nanel Dr
