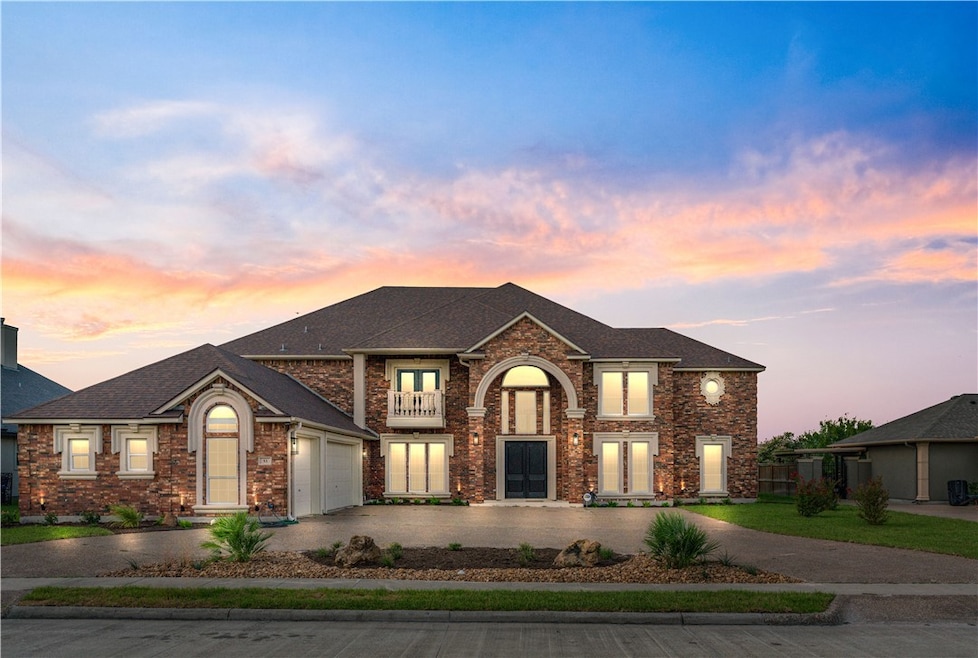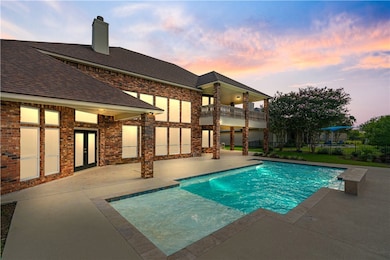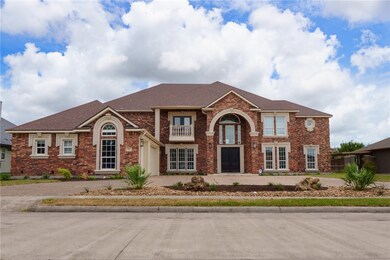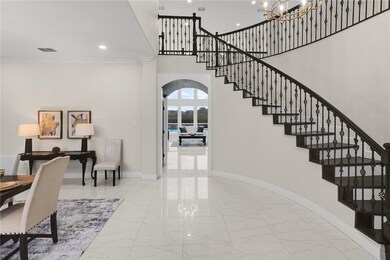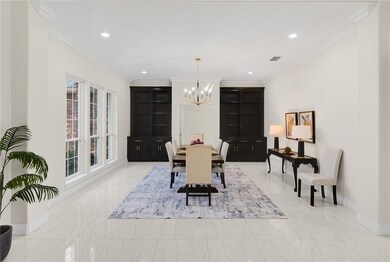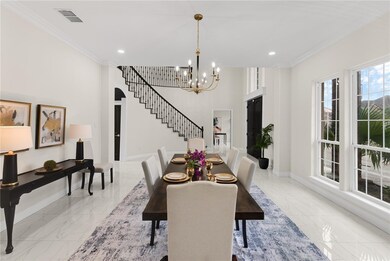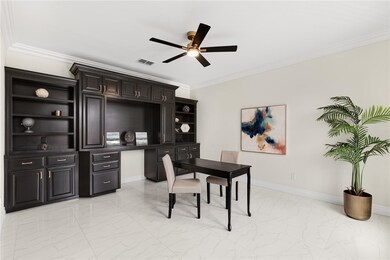
53 W Bar Le Doc Dr Corpus Christi, TX 78414
Southside NeighborhoodEstimated payment $9,091/month
Highlights
- Lake Front
- Concrete Pool
- Gated Community
- Veterans Memorial High School Rated A-
- Gated Parking
- 0.35 Acre Lot
About This Home
LUXURY & ELEGANCE....describes this updated and completely remodeled home in the gated and prestigious Domain of King's Crossing! This elegant home features 5-bedrooms, 4.5-baths. Upon entry you are greeted with a grand staircase elegant foyer and dining room. Through the arched small hallway you enter into the huge living area with views of a beautifully tiled pool with waterfall and private view of an oasis across the backyard! Stunning views of sunsets for poolside entertainment. The updated chef's kitchen with large island and bar, walk in pantry, gas cooktop and double oven. The huge primary bedroom has its own sitting area and ensuite bathroom, dual vanity sinks, dual walk-in closets, soaking tub with an overhead shimmering chandelier. The upstairs features a loft for a children's area and an additional four-bedrooms with baths attached. THIS is a must see home!! Completely updated and remodeled with beautiful hardware, fresh paint throughout the whole house, updated appliances, replaced ac unit for upstairs, polished flooring, gorgeous light fixtures, eye appealing faucets, totally remodeled kitchen and recently added pool, cool deck and lush landscaping. Roof replaced May 2025! This gorgeous home is a must see! Owner financing available. A turn key ready home!
Home Details
Home Type
- Single Family
Est. Annual Taxes
- $21,515
Year Built
- Built in 2007
Lot Details
- 0.35 Acre Lot
- Lake Front
- Property fronts an easement
- Private Entrance
- Wood Fence
- Interior Lot
- Sprinkler System
HOA Fees
- $103 Monthly HOA Fees
Parking
- 3 Car Garage
- Garage Door Opener
- Gated Parking
Home Design
- Traditional Architecture
- Brick Exterior Construction
- Slab Foundation
- Shingle Roof
- Wood Roof
Interior Spaces
- 5,889 Sq Ft Home
- 2-Story Property
- Open Floorplan
- Dry Bar
- Ceiling Fan
- Decorative Fireplace
- Home Office
- Tile Flooring
- Water Views
- Dryer Hookup
Kitchen
- Breakfast Bar
- Double Oven
- Gas Cooktop
- Range Hood
- Microwave
- Dishwasher
- Kitchen Island
- Disposal
Bedrooms and Bathrooms
- 5 Bedrooms
- Split Bedroom Floorplan
Home Security
- Monitored
- Fire Sprinkler System
Eco-Friendly Details
- Ventilation
Pool
- Concrete Pool
- In Ground Pool
Outdoor Features
- Covered patio or porch
- Rain Gutters
Schools
- Mireles Elementary School
- Kaffie Middle School
- Veterans Memorial High School
Utilities
- Central Heating and Cooling System
- Separate Meters
- Cable TV Available
Listing and Financial Details
- Legal Lot and Block 33 / 32
Community Details
Overview
- Association fees include common areas
- Kings Crossing Subdivision
- Community Lake
Security
- Controlled Access
- Gated Community
Map
Home Values in the Area
Average Home Value in this Area
Tax History
| Year | Tax Paid | Tax Assessment Tax Assessment Total Assessment is a certain percentage of the fair market value that is determined by local assessors to be the total taxable value of land and additions on the property. | Land | Improvement |
|---|---|---|---|---|
| 2024 | $21,515 | $989,377 | $0 | $0 |
| 2023 | $16,506 | $774,481 | $130,416 | $644,065 |
| 2022 | $19,489 | $783,331 | $130,416 | $652,915 |
| 2021 | $19,776 | $756,390 | $118,908 | $637,482 |
| 2020 | $20,971 | $800,138 | $118,908 | $681,230 |
| 2019 | $16,365 | $618,975 | $118,908 | $500,067 |
| 2018 | $19,164 | $756,839 | $118,908 | $637,931 |
| 2017 | $7,179 | $284,353 | $118,908 | $165,445 |
| 2016 | $6,893 | $273,051 | $118,908 | $154,143 |
| 2015 | $3,936 | $166,697 | $118,908 | $47,789 |
| 2014 | $3,936 | $154,750 | $118,908 | $35,842 |
Property History
| Date | Event | Price | Change | Sq Ft Price |
|---|---|---|---|---|
| 07/15/2025 07/15/25 | Price Changed | $1,299,000 | -2.0% | $221 / Sq Ft |
| 05/28/2025 05/28/25 | Price Changed | $1,325,000 | -1.8% | $225 / Sq Ft |
| 05/20/2025 05/20/25 | Price Changed | $1,349,900 | -1.5% | $229 / Sq Ft |
| 05/12/2025 05/12/25 | Price Changed | $1,370,000 | -2.1% | $233 / Sq Ft |
| 04/29/2025 04/29/25 | Price Changed | $1,399,000 | -4.2% | $238 / Sq Ft |
| 04/04/2025 04/04/25 | Price Changed | $1,460,000 | -2.0% | $248 / Sq Ft |
| 03/25/2025 03/25/25 | Price Changed | $1,490,000 | -2.6% | $253 / Sq Ft |
| 03/15/2025 03/15/25 | Price Changed | $1,530,000 | +5.5% | $260 / Sq Ft |
| 03/13/2025 03/13/25 | For Sale | $1,450,000 | +65.7% | $246 / Sq Ft |
| 06/06/2022 06/06/22 | Sold | -- | -- | -- |
| 06/05/2022 06/05/22 | Off Market | -- | -- | -- |
| 03/07/2022 03/07/22 | Pending | -- | -- | -- |
| 11/03/2021 11/03/21 | For Sale | $874,900 | -- | $140 / Sq Ft |
Purchase History
| Date | Type | Sale Price | Title Company |
|---|---|---|---|
| Deed | $450,000 | Texas National Title | |
| Vendors Lien | -- | Stewart Title | |
| Special Warranty Deed | -- | San Jacinto Title Services | |
| Trustee Deed | $450,000 | None Available |
Mortgage History
| Date | Status | Loan Amount | Loan Type |
|---|---|---|---|
| Open | $450,000 | New Conventional | |
| Previous Owner | $416,500 | Commercial | |
| Previous Owner | $560,000 | Construction |
Similar Homes in Corpus Christi, TX
Source: South Texas MLS
MLS Number: 455960
APN: 200117168
- 36 W Bar Le Doc Dr
- 46 E Bar Le Doc Dr
- 5914 Beauvais Dr
- 5710 Neustadt Dr
- 17 E Bar-Le-doc Dr
- 7602 Beau Terre
- 5614 Cory St
- 5609 Leicester
- 5718 Oso Pkwy
- 7605 Bayonne Dr
- 7601 Bayonne Dr
- 5605 Allier Dr
- 7725 Marissa Dr
- 6046 Tarafaya Dr
- 10 W Bar Le Doc Dr
- 7906 Valtourmanche Dr
- 6137 Lemans Dr
- 7510 Beau Terre
- 6202 Bourbonais Dr
- 11 W Bar Le Doc Dr
- 10 W Bar Le Doc Dr
- 11 W Bar Le Doc Dr
- 7513 Exeter Unit 20
- 7505 Bell Isle
- 8017 Villefranche Dr
- 6326 Saint Denis St
- 7009 Bevington Dr
- 6518 Purplewing Dr
- 5933 Brightwood Dr
- 7945 Elk Dr
- 7922 Elk Dr
- 5502 Henderson
- 3925 Esquire Dr
- 3942 Cimarron Blvd
- 5101 Cavendish Dr
- 3902 Cimarron Blvd
- 6640 Yorktown Blvd
- 3701 Cimarron Blvd
- 6501 Lipes Blvd
- 6802 Crosswinds Dr
