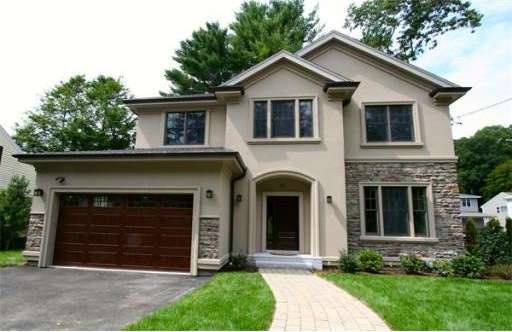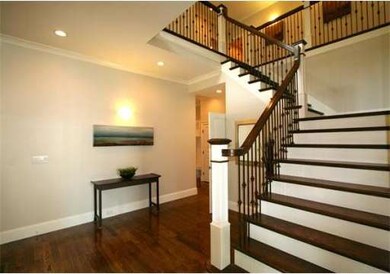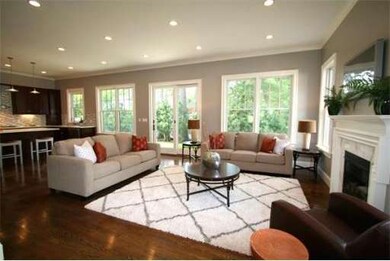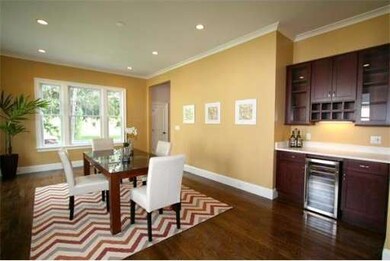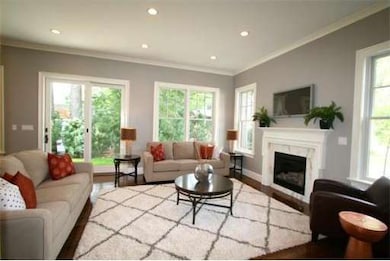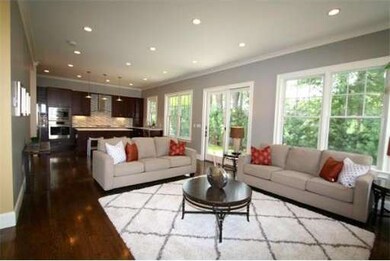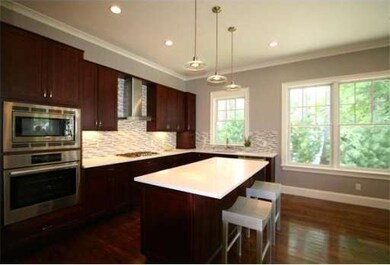
53 Wallace St Newton Highlands, MA 02461
Newton Highlands NeighborhoodAbout This Home
As of March 2015Discover this open and airy new construction gem overlooking a golf course with fantastic proximity to the N2 Innovation Corridor and transportation routes. A grand entry hall leads to an open and connected formal dining room, family room and large kitchen with a beautiful island. The dining and living areas include a butler's pantry while the kitchen opens out to a fabulous patio. Tucked away on the far side of the house is a 5th bedroom or first floor office. The sweeping staircase takes you upstairs to an open landing overlooking the fairways perfect for a secluded reading nook or office space. To the rear of the house is a large master suite with a walk-in closet and an en-suite bath featuring a jetted tub and a walk-in steam shower. Three additional bedrooms with en-suite or connected baths and ample closets complete the upper floor. The finished lower level, with full-sized windows provides space for media or play rooms as well as an additional bedroom.
Last Agent to Sell the Property
Gibson Sotheby's International Realty Listed on: 08/13/2014

Home Details
Home Type
Single Family
Est. Annual Taxes
$23,969
Year Built
2014
Lot Details
0
Listing Details
- Lot Description: Paved Drive, Golf Course Frtg.
- Special Features: None
- Property Sub Type: Detached
- Year Built: 2014
Interior Features
- Has Basement: Yes
- Fireplaces: 1
- Primary Bathroom: Yes
- Number of Rooms: 10
- Amenities: Public Transportation, Shopping, Park, Walk/Jog Trails, Golf Course, Bike Path, Highway Access, Public School, T-Station
- Electric: 220 Volts
- Energy: Insulated Windows, Storm Windows, Insulated Doors, Attic Vent Elec.
- Flooring: Wall to Wall Carpet, Hardwood
- Insulation: Full, Fiberglass
- Interior Amenities: Central Vacuum, Security System, Cable Available, Whole House Fan
- Basement: Full, Finished
- Bedroom 2: Second Floor
- Bedroom 3: Second Floor
- Bedroom 4: Second Floor
- Bedroom 5: First Floor
- Bathroom #1: Second Floor
- Bathroom #2: Second Floor
- Bathroom #3: Second Floor
- Kitchen: First Floor
- Laundry Room: Second Floor
- Living Room: First Floor
- Master Bedroom: Second Floor
- Dining Room: First Floor
- Family Room: First Floor
Exterior Features
- Exterior: Stone, Stucco
- Foundation: Poured Concrete
Garage/Parking
- Garage Spaces: 2
- Parking Spaces: 4
Utilities
- Hot Water: Natural Gas
- Utility Connections: for Gas Range, for Electric Oven, Washer Hookup, Icemaker Connection
Condo/Co-op/Association
- HOA: No
Ownership History
Purchase Details
Home Financials for this Owner
Home Financials are based on the most recent Mortgage that was taken out on this home.Purchase Details
Home Financials for this Owner
Home Financials are based on the most recent Mortgage that was taken out on this home.Similar Homes in the area
Home Values in the Area
Average Home Value in this Area
Purchase History
| Date | Type | Sale Price | Title Company |
|---|---|---|---|
| Not Resolvable | $1,495,000 | -- | |
| Not Resolvable | $530,000 | -- |
Mortgage History
| Date | Status | Loan Amount | Loan Type |
|---|---|---|---|
| Open | $800,000 | Purchase Money Mortgage | |
| Previous Owner | $785,000 | No Value Available | |
| Previous Owner | $300,000 | New Conventional | |
| Previous Owner | $13,792 | No Value Available |
Property History
| Date | Event | Price | Change | Sq Ft Price |
|---|---|---|---|---|
| 03/28/2015 03/28/15 | Sold | $1,495,000 | 0.0% | $347 / Sq Ft |
| 02/25/2015 02/25/15 | Pending | -- | -- | -- |
| 02/24/2015 02/24/15 | Off Market | $1,495,000 | -- | -- |
| 11/20/2014 11/20/14 | For Sale | $1,495,000 | 0.0% | $347 / Sq Ft |
| 09/02/2014 09/02/14 | Off Market | $1,495,000 | -- | -- |
| 08/13/2014 08/13/14 | For Sale | $1,495,000 | +182.1% | $347 / Sq Ft |
| 09/18/2013 09/18/13 | Sold | $530,000 | +26.5% | $640 / Sq Ft |
| 08/16/2013 08/16/13 | Pending | -- | -- | -- |
| 08/13/2013 08/13/13 | For Sale | $419,000 | -- | $506 / Sq Ft |
Tax History Compared to Growth
Tax History
| Year | Tax Paid | Tax Assessment Tax Assessment Total Assessment is a certain percentage of the fair market value that is determined by local assessors to be the total taxable value of land and additions on the property. | Land | Improvement |
|---|---|---|---|---|
| 2025 | $23,969 | $2,445,800 | $891,000 | $1,554,800 |
| 2024 | $23,176 | $2,374,600 | $865,000 | $1,509,600 |
| 2023 | $22,352 | $2,195,700 | $657,600 | $1,538,100 |
| 2022 | $21,388 | $2,033,100 | $608,900 | $1,424,200 |
| 2021 | $20,638 | $1,918,000 | $574,400 | $1,343,600 |
| 2020 | $20,024 | $1,918,000 | $574,400 | $1,343,600 |
| 2019 | $19,459 | $1,862,100 | $557,700 | $1,304,400 |
| 2018 | $18,573 | $1,716,500 | $501,100 | $1,215,400 |
| 2017 | $18,007 | $1,619,300 | $472,700 | $1,146,600 |
| 2016 | $17,222 | $1,513,400 | $441,800 | $1,071,600 |
| 2015 | $5,800 | $499,600 | $499,600 | $0 |
Agents Affiliated with this Home
-
Tatiana Kagan

Seller's Agent in 2015
Tatiana Kagan
Gibson Sotheby's International Realty
(617) 584-4834
11 Total Sales
-
Antonella Nigro

Buyer's Agent in 2015
Antonella Nigro
Berkshire Hathaway HomeServices Commonwealth Real Estate
(781) 866-6007
14 Total Sales
-
Michelle Lane

Seller's Agent in 2013
Michelle Lane
Michelle Lane Real Estate
(617) 584-3904
1 in this area
55 Total Sales
Map
Source: MLS Property Information Network (MLS PIN)
MLS Number: 71728171
APN: NEWT-000083-000034-000025
- 26 Goddard St
- 72 Charlemont St
- 128 Charlemont St
- 415 Dedham St Unit D
- 173 Oak St Unit 208
- 1 Williams Ct
- 52 Heatherland Rd
- 73 Wendell Rd
- 210 Nahanton St Unit 404
- 210 Nahanton St Unit 521
- 210 Nahanton St Unit 504
- 210 Nahanton St Unit 406
- 200 Elliot St Unit 1
- 7 Jane Rd
- 18 Indiana Terrace
- 16 Indiana Terrace
- 74 Dedham St
- 94 Selwyn Rd
- 130 Arnold Rd
- 1175 Chestnut St Unit 33
