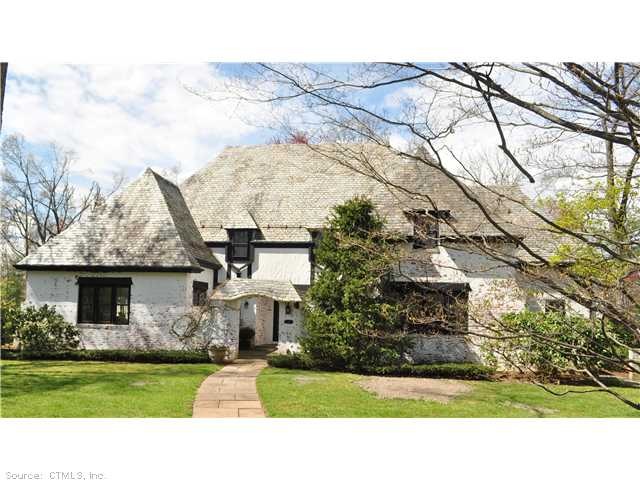
53 Westwood Rd West Hartford, CT 06117
Highlights
- 0.79 Acre Lot
- Partially Wooded Lot
- Attic
- Aiken School Rated A
- Tudor Architecture
- 3 Fireplaces
About This Home
As of August 2021Situated in the heart of the golf club, this beautiful home boasts old world elegance & craftsmanship w/2012 living. Formal lr & dr. New kit w/marble&ss appli, butlers pantry, paneled lib w/fp, 5 bed, fin ll w/fp. Exceptional landscaping.
Last Agent to Sell the Property
William Raveis Real Estate License #RES.0435510 Listed on: 04/12/2012

Home Details
Home Type
- Single Family
Est. Annual Taxes
- $23,934
Year Built
- Built in 1931
Lot Details
- 0.79 Acre Lot
- Partially Wooded Lot
Home Design
- Tudor Architecture
- Stucco Exterior
Interior Spaces
- 5,131 Sq Ft Home
- 3 Fireplaces
- Finished Basement
- Basement Fills Entire Space Under The House
- Walkup Attic
- Home Security System
Kitchen
- Oven or Range
- <<microwave>>
- Dishwasher
- Disposal
Bedrooms and Bathrooms
- 5 Bedrooms
Laundry
- Dryer
- Washer
Parking
- 3 Car Garage
- Basement Garage
- Tuck Under Garage
- Automatic Garage Door Opener
- Driveway
Schools
- Aiken Elementary School
- Hall High School
Utilities
- Central Air
- Radiator
- Heating System Uses Natural Gas
- Cable TV Available
Ownership History
Purchase Details
Purchase Details
Home Financials for this Owner
Home Financials are based on the most recent Mortgage that was taken out on this home.Purchase Details
Purchase Details
Home Financials for this Owner
Home Financials are based on the most recent Mortgage that was taken out on this home.Similar Homes in the area
Home Values in the Area
Average Home Value in this Area
Purchase History
| Date | Type | Sale Price | Title Company |
|---|---|---|---|
| Quit Claim Deed | -- | None Available | |
| Warranty Deed | $1,250,000 | None Available | |
| Quit Claim Deed | -- | None Available | |
| Warranty Deed | $1,387,500 | -- |
Mortgage History
| Date | Status | Loan Amount | Loan Type |
|---|---|---|---|
| Previous Owner | $1,000,000 | Purchase Money Mortgage |
Property History
| Date | Event | Price | Change | Sq Ft Price |
|---|---|---|---|---|
| 08/17/2021 08/17/21 | Sold | $1,250,000 | -10.4% | $242 / Sq Ft |
| 06/25/2021 06/25/21 | Pending | -- | -- | -- |
| 06/04/2021 06/04/21 | For Sale | $1,395,000 | +0.5% | $270 / Sq Ft |
| 07/31/2012 07/31/12 | Sold | $1,387,500 | -7.2% | $270 / Sq Ft |
| 05/04/2012 05/04/12 | Pending | -- | -- | -- |
| 04/12/2012 04/12/12 | For Sale | $1,495,000 | -- | $291 / Sq Ft |
Tax History Compared to Growth
Tax History
| Year | Tax Paid | Tax Assessment Tax Assessment Total Assessment is a certain percentage of the fair market value that is determined by local assessors to be the total taxable value of land and additions on the property. | Land | Improvement |
|---|---|---|---|---|
| 2025 | $28,127 | $628,110 | $240,730 | $387,380 |
| 2024 | $26,600 | $628,110 | $240,730 | $387,380 |
| 2023 | $25,702 | $628,110 | $240,730 | $387,380 |
| 2022 | $25,552 | $628,110 | $240,730 | $387,380 |
| 2021 | $23,387 | $551,320 | $201,320 | $350,000 |
| 2020 | $24,663 | $590,030 | $210,840 | $379,190 |
| 2019 | $24,663 | $590,030 | $210,840 | $379,190 |
| 2018 | $24,148 | $588,980 | $210,840 | $378,140 |
| 2017 | $24,172 | $588,980 | $210,840 | $378,140 |
| 2016 | $27,209 | $688,660 | $226,380 | $462,280 |
| 2015 | $26,383 | $688,660 | $226,380 | $462,280 |
| 2014 | $25,735 | $688,660 | $226,380 | $462,280 |
Agents Affiliated with this Home
-
Beth Brown

Seller's Agent in 2021
Beth Brown
William Raveis Real Estate
(860) 729-8540
29 in this area
46 Total Sales
-
Ginny Proft

Buyer's Agent in 2021
Ginny Proft
William Raveis Real Estate
(860) 944-3811
97 in this area
172 Total Sales
-
Ellyn Marshall

Seller's Agent in 2012
Ellyn Marshall
William Raveis Real Estate
(860) 916-8505
38 in this area
87 Total Sales
-
Jonathan Seymour
J
Buyer's Agent in 2012
Jonathan Seymour
William Raveis Real Estate
(860) 521-4311
Map
Source: SmartMLS
MLS Number: G619079
APN: WHAR-000003G-006131-000053
- 10 Norwood Rd
- 84 Seminole Cir
- 1954 Albany Ave
- 15 Sunny Reach Dr
- 26 Seminole Cir
- 165 Bloomfield Ave
- 139 Mohawk Dr
- 206 Mohegan Dr
- 68 Lyman Rd
- 11 Lawler Rd
- 1136 Prospect Ave
- 1693 Asylum Ave
- 25 King Edward Rd
- 44 Old Meadow Rd
- 105 Hilldale Rd
- 955 N Main St
- 1033 Prospect Ave
- 341 Quaker Ln N
- 175 Scarborough St
- 10 Craigmoor Rd
