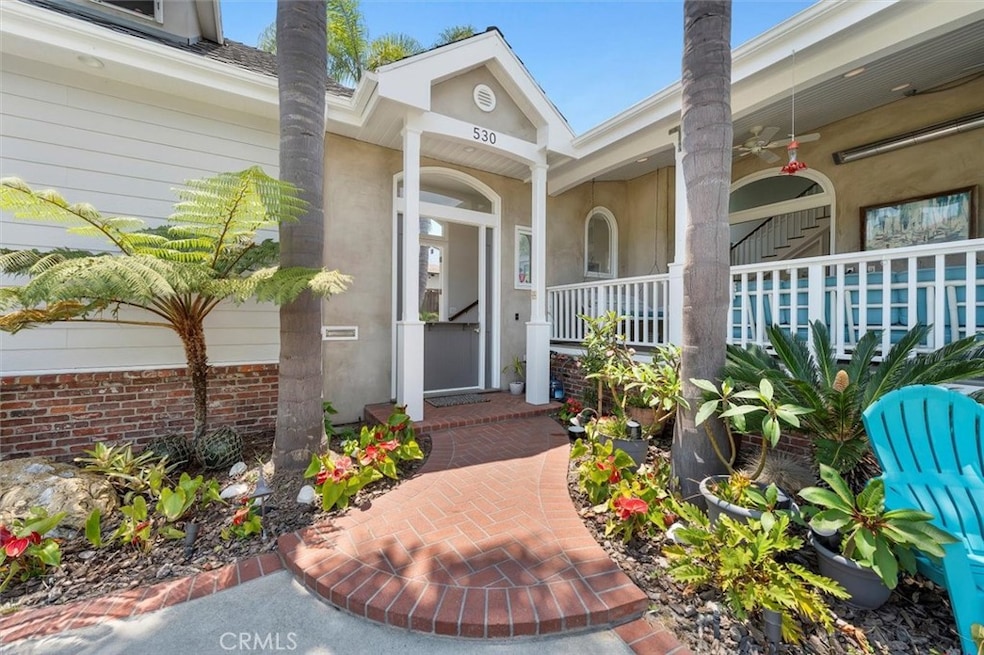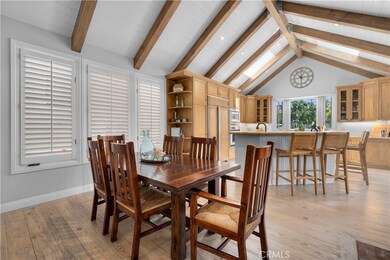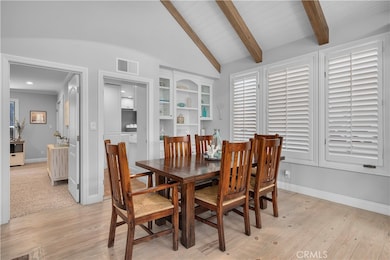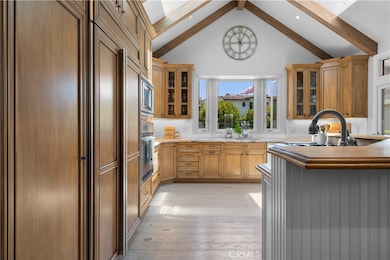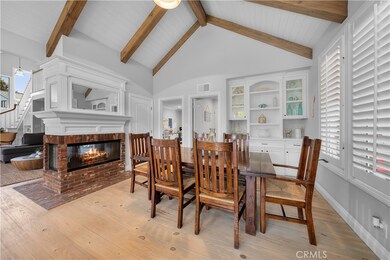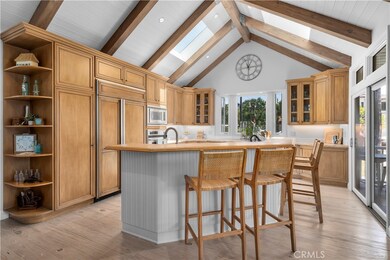530 24th St Hermosa Beach, CA 90254
Highlights
- Detached Guest House
- Spa
- 0.17 Acre Lot
- Hermosa Valley Elementary School Rated A
- City Lights View
- Craftsman Architecture
About This Home
Charming Coastal Home in the Heart of Hermosa Beach on an oversized, double lot!
Welcome to this beautiful home located on one of Hermosa Beach’s most desirable streets. Just blocks from the beach, famous greenbelt, parks, shops and vibrant downtown. This thoughtfully designed beach house offers the perfect blend of comfort, style, location and coastal vibes.
Step onto the expansive front porch, ideal for morning coffee, watching kids play, entertaining or evening sunsets, overlooking a large private front yard.
Inside, the open concept layout and soaring ceilings create a bright and comfortable living space perfect for both relaxation and everyday living.
The spacious backyard is your personal retreat, complete with a cozy fire pit, outdoor entertaining area, and a jacuzzi for chilling at the end of the day.
The primary suite is conveniently located on the main level with sliding doors to the jacuzzi. A versatile fourth bedroom/office and the oversized laundry room offering a bonus space for crafts, homework, or additional workspace is also on the main level.
Upstairs, you’ll find two more bedrooms and a full bathroom.
Enjoy being close to all three top-rated Hermosa Beach schools—View, Vista, and Valley, Mira Costa High School and also Redondo Union High School.
Don't miss this rare opportunity to live the beach lifestyle with all the comforts of a true home. This is beach living at its best—comfortable, convenient, and full of charm and built for the way families live today.
The house comes fully furnished with bi-weekly cleaning service provided for your convenience. Please note, there is a private guest quarters above the garage.
Listing Agent
Beach City Brokers Brokerage Phone: 310-245-8821 License #01910512 Listed on: 08/13/2025

Home Details
Home Type
- Single Family
Est. Annual Taxes
- $6,387
Year Built
- Built in 2001
Lot Details
- 7,526 Sq Ft Lot
- West Facing Home
- Density is up to 1 Unit/Acre
- Property is zoned HBR1YY
Property Views
- City Lights
- Neighborhood
Home Design
- Craftsman Architecture
- Bungalow
- Entry on the 1st floor
- Composition Roof
- Concrete Perimeter Foundation
Interior Spaces
- 2,500 Sq Ft Home
- 2-Story Property
- Furnished
- Beamed Ceilings
- High Ceiling
- French Doors
- Sliding Doors
- Family Room with Fireplace
- Family Room Off Kitchen
- Living Room with Attached Deck
- Dining Room with Fireplace
- Wood Flooring
Kitchen
- Open to Family Room
- Self-Cleaning Convection Oven
- Electric Oven
- Gas Cooktop
- Dishwasher
- Kitchen Island
Bedrooms and Bathrooms
- 4 Bedrooms | 2 Main Level Bedrooms
- 3 Full Bathrooms
- Dual Vanity Sinks in Primary Bathroom
- Soaking Tub
- Bathtub with Shower
Laundry
- Laundry Room
- Dryer
- Washer
Parking
- 4 Open Parking Spaces
- 4 Parking Spaces
- Parking Available
- Circular Driveway
Outdoor Features
- Spa
- Fireplace in Patio
- Patio
- Fire Pit
- Front Porch
Schools
- Hermosa View Elementary School
- Hermosa Valley Middle School
- Mira Costa High School
Additional Features
- Detached Guest House
- Central Heating
Listing and Financial Details
- Security Deposit $17,500
- Rent includes cable TV, gardener, maid service, trash collection, water
- 12-Month Minimum Lease Term
- Available 8/30/25
- Legal Lot and Block 13 / 2
- Tax Tract Number 4340
- Assessor Parcel Number 4182021002
Community Details
Overview
- No Home Owners Association
Recreation
- Water Sports
- Hiking Trails
- Bike Trail
Pet Policy
- Call for details about the types of pets allowed
- Pet Deposit $1,000
Map
Source: California Regional Multiple Listing Service (CRMLS)
MLS Number: SB25182681
APN: 4182-021-002
- 2114 Manhattan Ave
- 2141 Circle Dr
- 736 Gould Ave Unit 13
- 352 27th St
- 2540 Manhattan Ave
- 2007 Ava Ave
- 259 28th St
- 2919 Hermosa View Dr
- 1836 The Strand
- 508 30th St
- 725 30th St
- 1550 Monterey Blvd
- 1600 Ardmore Ave Unit 107
- 1600 Ardmore Ave Unit 320
- 461 Chabela Dr
- 729 Longfellow Ave
- 1614 The Strand
- 2025 Prospect Ave
- 1501 Palm Dr
- 1434 Hermosa Ave
- 2406 Silverstrand Ave
- 2427 Silverstrand Ave
- 736 Gould Ave Unit 26
- 1839 Manhattan Ave
- 26 21st Ct Unit 1
- 1816 Hermosa Ave Unit 3
- 2024 The Strand
- 1712 Manhattan Ave
- 28 20th Ct
- 36 19th St
- 1634 Bayview Dr Unit A
- 1653 Bayview Dr
- 1653 Bayview Dr
- 1821 Pacific Coast Hwy
- 77 17th St
- 1720 Ardmore Ave Unit 228
- 1720 Ardmore Ave Unit 104
- 35 17th St
- 1728 The Strand Unit 1
- 1728 The Strand Unit 4
