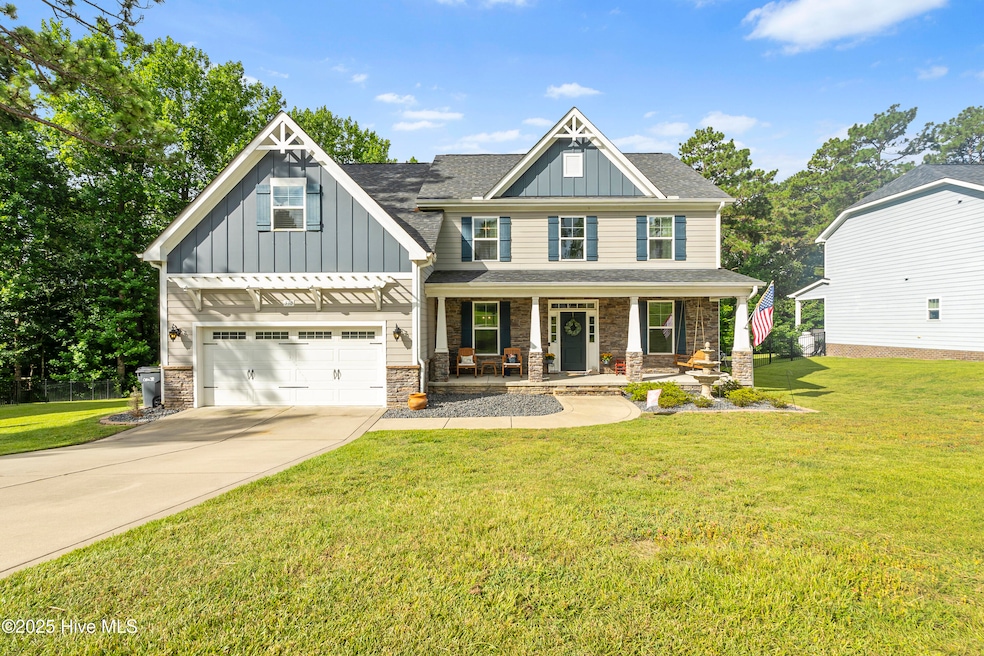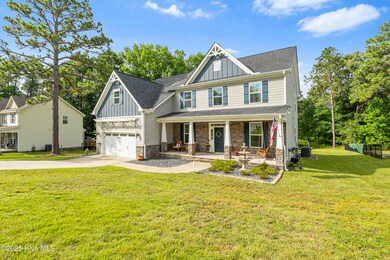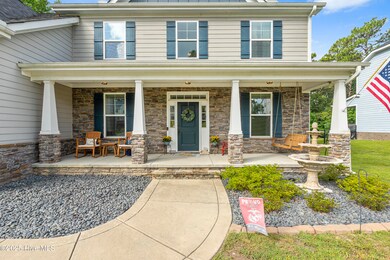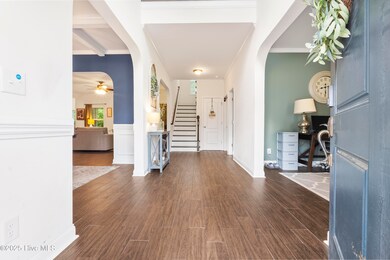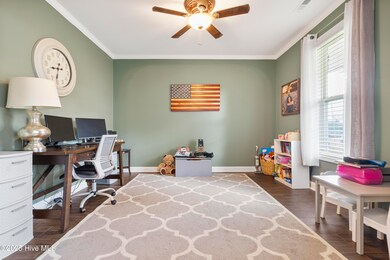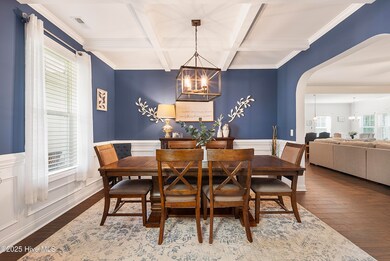
530 Avenue of the Carolinas Carthage, NC 28326
Estimated payment $3,659/month
Highlights
- Very Popular Property
- Fitness Center
- Deck
- Sandhills Farm Life Elementary School Rated 9+
- Clubhouse
- 1 Fireplace
About This Home
Welcome to your next chapter in the highly desirable Carolina community! This spacious and well-designed home offers over 3,000 square feet of open-concept living and includes a $3,000 Use-As-You-Choose allowance, giving buyers the flexibility to personalize the home to their needs and taste.As you step inside, you're greeted by a welcoming flex space just off the foyer--perfect for a home office, study, or playroom. The main level also features a formal dining room, ideal for entertaining, and a breakfast area in the kitchen for casual everyday meals. The heart of the home is the chef-inspired kitchen, complete with a large island, double ovens, built-in cooktop, ample cabinet space, and a stylish coffee bar--perfect for morning routines or hosting guests. The kitchen opens seamlessly into the spacious living room, where a cozy fireplace serves as the focal point, creating a warm and inviting atmosphere.Also on the main level is a full bedroom and bathroom, offering an ideal setup for guests. Upstairs, retreat to the luxurious primary suite, which features vaulted ceilings, a spa-like ensuite with dual vanities, a soaking tub, a walk-in shower, and a generous walk-in closet. You'll also find three additional bedrooms, each generously sized with ample closet space, plus a large bonus room that offers endless possibilities--use it as a media room, game room, fitness area, or additional lounge space. A spacious laundry room is conveniently located on the upper level for added functionality.Step outside to enjoy the fully usable backyard space, complete with a deck and patio--ideal for summer barbecues, morning coffee, or relaxing evenings under the stars.Located in a sought-after neighborhood with access to fantastic community amenities including a pool and clubhouse, and conveniently situated near schools, shopping, and dining, this home truly has it all.
Home Details
Home Type
- Single Family
Est. Annual Taxes
- $3,346
Year Built
- Built in 2018
Lot Details
- 0.49 Acre Lot
- Lot Dimensions are 83.12x218.25x102.38
- Property is zoned RS-2
HOA Fees
- $85 Monthly HOA Fees
Home Design
- Wood Frame Construction
- Shingle Roof
- Stone Siding
- Stick Built Home
Interior Spaces
- 3,495 Sq Ft Home
- 1-Story Property
- 1 Fireplace
- Combination Dining and Living Room
- Crawl Space
- Pull Down Stairs to Attic
Kitchen
- Dishwasher
- Kitchen Island
Bedrooms and Bathrooms
- 5 Bedrooms
- 4 Full Bathrooms
- Walk-in Shower
Parking
- 2 Car Attached Garage
- Driveway
Outdoor Features
- Deck
- Patio
- Porch
Schools
- Mcdeeds Creek Elementary School
- Crain's Creek Middle School
- Union Pines High School
Utilities
- Heat Pump System
- Electric Water Heater
Listing and Financial Details
- Tax Lot 3
- Assessor Parcel Number 20170294
Community Details
Overview
- Caropine Ventures Association, Phone Number (910) 484-5400
- The Carolina Subdivision
Amenities
- Clubhouse
Recreation
- Fitness Center
- Community Pool
Map
Home Values in the Area
Average Home Value in this Area
Tax History
| Year | Tax Paid | Tax Assessment Tax Assessment Total Assessment is a certain percentage of the fair market value that is determined by local assessors to be the total taxable value of land and additions on the property. | Land | Improvement |
|---|---|---|---|---|
| 2024 | $3,346 | $524,920 | $65,000 | $459,920 |
| 2023 | $3,451 | $524,920 | $65,000 | $459,920 |
| 2022 | $3,315 | $358,400 | $50,000 | $308,400 |
| 2021 | $3,405 | $358,400 | $50,000 | $308,400 |
| 2020 | $3,434 | $358,400 | $50,000 | $308,400 |
| 2019 | $3,434 | $358,400 | $50,000 | $308,400 |
| 2018 | $1,562 | $0 | $0 | $0 |
Property History
| Date | Event | Price | Change | Sq Ft Price |
|---|---|---|---|---|
| 07/17/2025 07/17/25 | For Sale | $595,000 | +25.3% | $170 / Sq Ft |
| 11/03/2021 11/03/21 | Sold | $475,000 | -9.5% | $136 / Sq Ft |
| 10/29/2021 10/29/21 | Pending | -- | -- | -- |
| 07/01/2021 07/01/21 | For Sale | $525,000 | -- | $150 / Sq Ft |
Purchase History
| Date | Type | Sale Price | Title Company |
|---|---|---|---|
| Warranty Deed | $475,000 | None Available | |
| Warranty Deed | $343,000 | None Available |
Mortgage History
| Date | Status | Loan Amount | Loan Type |
|---|---|---|---|
| Open | $475,000 | VA | |
| Previous Owner | $345,237 | FHA | |
| Previous Owner | $342,387 | New Conventional |
Similar Homes in the area
Source: Hive MLS
MLS Number: 100519576
APN: 201729040000
- 491 Avenue of the Carolinas
- 491 Ave of the Carolinas
- 491 Ave of the Carolinas
- 491 Ave of the Carolinas
- 491 Ave of the Carolinas
- 491 Ave of the Carolinas
- 491 Ave of the Carolinas
- 491 Ave of the Carolinas
- 830 Avenue of the Carolinas
- 820 Avenue of the Carolinas
- 810 Avenue of the Carolinas
- 810 Ave of the Carolinas
- 830 Ave of the Carolinas
- 820 Ave of the Carolinas
- 225 Parrish Ln
- 365 Ashurst Rd
- 305 Ashurst Rd
- 260 Parrish Ln
- 375 Ashurst Rd
- 315 Ashurst Rd
- 660 Avenue of the Carolinas
- 500 Moonseed Ln
- 120 Crimson Ct
- 130 Presnell Ct
- 130 Amelia Dr
- 355 Newton Dr
- 30 Spearhead Dr
- 2137 Creswell Dr Unit A
- 2137 Creswell Dr Unit A
- 1521 Woodbrooke Dr
- 1521 Woodbrooke Dr
- 1521 Woodbrooke Dr Unit A
- 300 Central Dr
- 916 Rays Bridge Rd
- 126 Triple Crown Cir
- 247 N Knoll Rd
- 89 S Lakeshore Dr
- 160 Drumar Ct
- 2 Fairway Dr
- 187 Skyline Manor Rd
