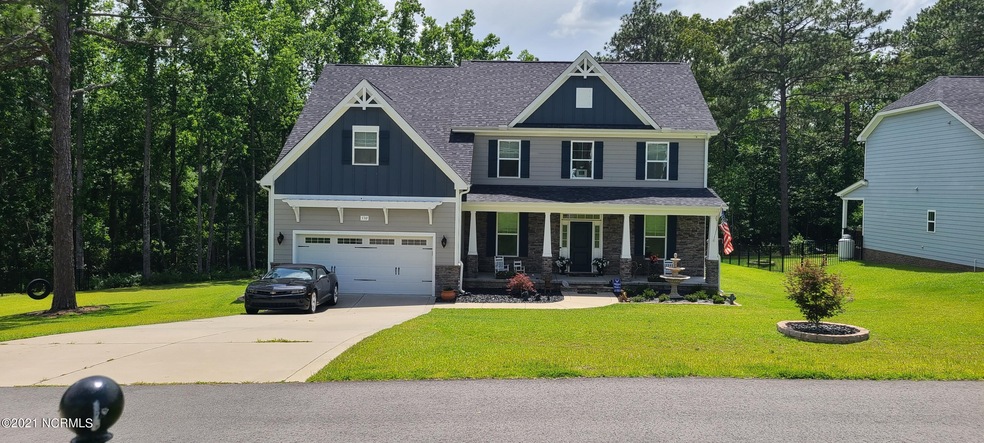
530 Avenue of the Carolinas Carthage, NC 28326
Highlights
- Golf Course Community
- Fitness Center
- Clubhouse
- Sandhills Farm Life Elementary School Rated 9+
- Home Theater
- Deck
About This Home
As of November 20215-bdrm 4 bth home in The Carolina with plenty of upgrades! 1st flr boasts no carpet. Open concept flr plan, an office, a bdrm & a full bathroom. Kitchen has 10ft x 5ft granite bar, double oven, cook top, bar area, coffee bar, with a side eat in area and access to the back deck. The stairs have been upgraded to oak and open rails with iron pickets. 2nd floor starts with 2 bdrms and a full bath. There is a mini master with a walk-in closet & private full bath. A large media room and upstairs laundry. Master suite is spacious and have beautiful views of the back yard. Master bth has granite counters, split knee wall between the shower and the tub which flows through to an oversized closet. Upgraded yard with stone landscaping, plants, sod, raised garden & a Mickey shaped fire pit
Last Agent to Sell the Property
Tara Brunner
Coldwell Banker Advantage-Southern Pines License #314553 Listed on: 10/29/2021
Home Details
Home Type
- Single Family
Est. Annual Taxes
- $3,745
Year Built
- Built in 2018
Lot Details
- 0.49 Acre Lot
- Lot Dimensions are 83.12x218.25x102.38
- Irrigation
- Property is zoned RS-2
HOA Fees
- $81 Monthly HOA Fees
Home Design
- Brick or Stone Mason
- Wood Frame Construction
- Shingle Roof
- Stone Siding
- Stick Built Home
Interior Spaces
- 3,495 Sq Ft Home
- 2-Story Property
- Gas Log Fireplace
- Family Room
- Formal Dining Room
- Home Theater
- Home Office
- Tile Flooring
- Crawl Space
- Pull Down Stairs to Attic
- Laundry Room
Kitchen
- Double Convection Oven
- Electric Cooktop
- <<builtInMicrowave>>
- Dishwasher
- Disposal
Bedrooms and Bathrooms
- 5 Bedrooms
- Primary Bedroom on Main
- 4 Full Bathrooms
Parking
- 2 Car Attached Garage
- Driveway
Outdoor Features
- Deck
- Patio
- Porch
Utilities
- Central Air
- Heating System Uses Propane
- Propane
- Electric Water Heater
- Fuel Tank
Listing and Financial Details
- Assessor Parcel Number 20170294
Community Details
Overview
- The Carolina Subdivision
Recreation
- Golf Course Community
- Fitness Center
- Community Pool
Additional Features
- Clubhouse
- Security Lighting
Ownership History
Purchase Details
Home Financials for this Owner
Home Financials are based on the most recent Mortgage that was taken out on this home.Purchase Details
Home Financials for this Owner
Home Financials are based on the most recent Mortgage that was taken out on this home.Similar Homes in the area
Home Values in the Area
Average Home Value in this Area
Purchase History
| Date | Type | Sale Price | Title Company |
|---|---|---|---|
| Warranty Deed | $475,000 | None Available | |
| Warranty Deed | $343,000 | None Available |
Mortgage History
| Date | Status | Loan Amount | Loan Type |
|---|---|---|---|
| Open | $475,000 | VA | |
| Previous Owner | $345,237 | FHA | |
| Previous Owner | $342,387 | New Conventional |
Property History
| Date | Event | Price | Change | Sq Ft Price |
|---|---|---|---|---|
| 07/17/2025 07/17/25 | For Sale | $595,000 | +25.3% | $170 / Sq Ft |
| 11/03/2021 11/03/21 | Sold | $475,000 | -9.5% | $136 / Sq Ft |
| 10/29/2021 10/29/21 | Pending | -- | -- | -- |
| 07/01/2021 07/01/21 | For Sale | $525,000 | -- | $150 / Sq Ft |
Tax History Compared to Growth
Tax History
| Year | Tax Paid | Tax Assessment Tax Assessment Total Assessment is a certain percentage of the fair market value that is determined by local assessors to be the total taxable value of land and additions on the property. | Land | Improvement |
|---|---|---|---|---|
| 2024 | $3,346 | $524,920 | $65,000 | $459,920 |
| 2023 | $3,451 | $524,920 | $65,000 | $459,920 |
| 2022 | $3,315 | $358,400 | $50,000 | $308,400 |
| 2021 | $3,405 | $358,400 | $50,000 | $308,400 |
| 2020 | $3,434 | $358,400 | $50,000 | $308,400 |
| 2019 | $3,434 | $358,400 | $50,000 | $308,400 |
| 2018 | $1,562 | $0 | $0 | $0 |
Agents Affiliated with this Home
-
Meese Property Group
M
Seller's Agent in 2025
Meese Property Group
MEESE PROPERTY GROUP
(910) 725-1115
619 Total Sales
-
T
Seller's Agent in 2021
Tara Brunner
Coldwell Banker Advantage-Southern Pines
-
Brittany Paschal

Buyer's Agent in 2021
Brittany Paschal
Front Runner Realty Group
(910) 315-9998
227 Total Sales
Map
Source: Hive MLS
MLS Number: 100297829
APN: 201729040000
- 491 Avenue of the Carolinas
- 491 Ave of the Carolinas
- 491 Ave of the Carolinas
- 491 Ave of the Carolinas
- 491 Ave of the Carolinas
- 491 Ave of the Carolinas
- 491 Ave of the Carolinas
- 491 Ave of the Carolinas
- 830 Avenue of the Carolinas
- 820 Avenue of the Carolinas
- 810 Avenue of the Carolinas
- 810 Ave of the Carolinas
- 830 Ave of the Carolinas
- 820 Ave of the Carolinas
- 225 Parrish Ln
- 365 Ashurst Rd
- 305 Ashurst Rd
- 260 Parrish Ln
- 375 Ashurst Rd
- 315 Ashurst Rd
