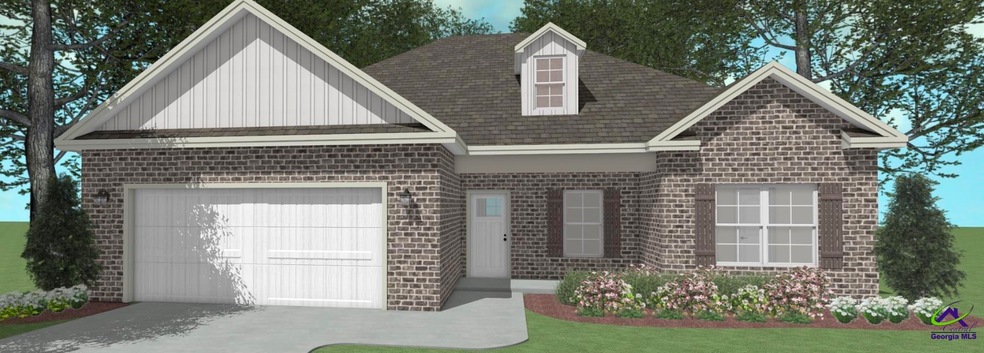PENDING
NEW CONSTRUCTION
530 Bristleleaf Path Kathleen, GA 31047
Estimated payment $1,949/month
3
Beds
2
Baths
1,675
Sq Ft
$183
Price per Sq Ft
Highlights
- Granite Countertops
- Home Office
- 2 Car Attached Garage
- Matthew Arthur Elementary School Rated A
- Porch
- Eat-In Kitchen
About This Home
DRIGGERS CONSTRUCTION PRESENTS THE MULBERRY PLAN. Approx 1675 sq ft, all brick with 3 bedrooms and 2 full baths.This home also features a flex room or office space. Open floor plan with large island and granite counters throughout. Custom cabinets with extra cabinets for more storage. Luxury vinyl plank flooring in all main areas. Sod and sprinkler system in front, sides and 10 ft off back of home.
Home Details
Home Type
- Single Family
Year Built
- Built in 2025 | Under Construction
Lot Details
- 8,276 Sq Ft Lot
- Sprinkler System
HOA Fees
- $30 Monthly HOA Fees
Home Design
- Brick Exterior Construction
- Slab Foundation
Interior Spaces
- 1,675 Sq Ft Home
- 1-Story Property
- Double Pane Windows
- Combination Kitchen and Dining Room
- Home Office
- Storage In Attic
Kitchen
- Eat-In Kitchen
- Electric Range
- Microwave
- Dishwasher
- Kitchen Island
- Granite Countertops
- Disposal
Flooring
- Carpet
- Tile
- Luxury Vinyl Plank Tile
Bedrooms and Bathrooms
- 3 Bedrooms
- 2 Full Bathrooms
Parking
- 2 Car Attached Garage
- Garage Door Opener
Outdoor Features
- Porch
Schools
- Matt Arthur Elementary School
- Bonaire Middle School
- Veterans High School
Utilities
- Central Heating and Cooling System
- Underground Utilities
Listing and Financial Details
- Tax Lot 2042
Map
Create a Home Valuation Report for This Property
The Home Valuation Report is an in-depth analysis detailing your home's value as well as a comparison with similar homes in the area
Home Values in the Area
Average Home Value in this Area
Property History
| Date | Event | Price | List to Sale | Price per Sq Ft |
|---|---|---|---|---|
| 08/12/2025 08/12/25 | Pending | -- | -- | -- |
| 08/12/2025 08/12/25 | For Sale | $306,525 | -- | $183 / Sq Ft |
Source: Central Georgia MLS
Source: Central Georgia MLS
MLS Number: 257199
Nearby Homes
- 405 Bristleleaf Path
- 305 Bristleleaf Path
- 401 Bristleleaf Path
- 303 Bristleleaf Path
- 301 Bristleleaf Path
- 413 Bristleleaf Path
- 403 Bristleleaf Path
- 208 Emberwood Way
- 534 Bristleleaf Path
- 608 Bristleleaf Path
- 603 Bristleleaf Path
- 613 Bristleleaf Path
- 614 Bristleleaf Path
- 600 Bristleleaf Path
- 610 Bristleleaf Path
- 604 Bristleleaf Path
- 113 Black Birch Ln
- 536 Bristleleaf Path
- 602 Bristleleaf Path
- 422 Bristleleaf Path

