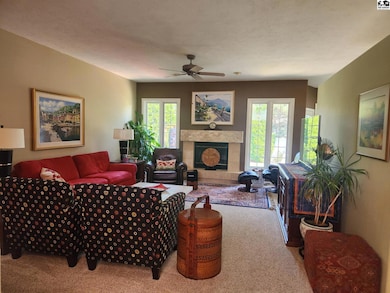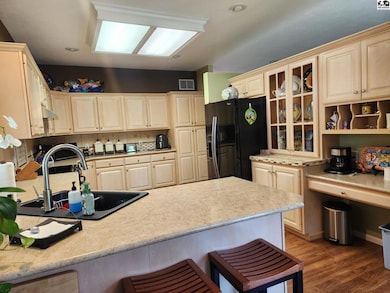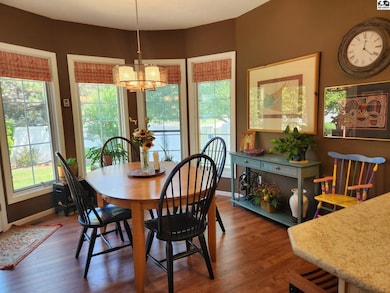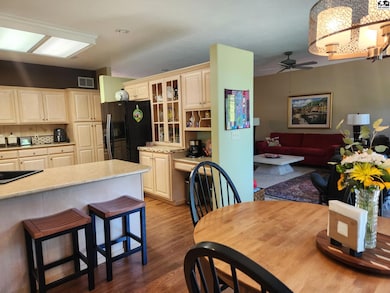
530 E 39th Ct Hutchinson, KS 67502
Estimated payment $2,196/month
Highlights
- Popular Property
- Separate Formal Living Room
- Separate Utility Room
- Ranch Style House
- Covered patio or porch
- Jogging Path
About This Home
MOVE IN READY - Beautiful Ranch home with 4 bedrooms, 3 full bathrooms, gorgeous kitchen with Crestwood cabinets, main floor laundry. This house checks all the boxes!!! The home has been meticulously maintained. Formal living room has a gas log fireplace. Nice sized primary bedroom with windows overlooking the lovely backyard. The primary bath was updated in March, 2025 with lots of storage and walk-in closet! The second main floor bedroom is ideal for an office or hobby room. The large basement has multiple egress windows, large family room, nice sized bedrooms, full bathroom, and unfinished storage.
Home Details
Home Type
- Single Family
Est. Annual Taxes
- $4,748
Year Built
- Built in 1996
Lot Details
- 8,712 Sq Ft Lot
- Vinyl Fence
Home Design
- Ranch Style House
- Brick Exterior Construction
- Poured Concrete
- Ceiling Insulation
- Composition Roof
- HardiePlank Siding
Interior Spaces
- Sheet Rock Walls or Ceilings
- Ceiling Fan
- Screen For Fireplace
- Gas Log Fireplace
- Window Treatments
- Casement Windows
- Family Room Downstairs
- Separate Formal Living Room
- Combination Kitchen and Dining Room
- Separate Utility Room
Kitchen
- Electric Oven or Range
- Range Hood
- Dishwasher
- Disposal
Flooring
- Carpet
- Laminate
- Tile
Bedrooms and Bathrooms
- 2 Main Level Bedrooms
- En-Suite Primary Bedroom
- 3 Full Bathrooms
Laundry
- Laundry on main level
- 220 Volts In Laundry
Partially Finished Basement
- Basement Fills Entire Space Under The House
- Exterior Basement Entry
- 2 Bedrooms in Basement
Home Security
- Storm Doors
- Fire and Smoke Detector
Parking
- 2 Car Attached Garage
- Garage Door Opener
Outdoor Features
- Covered patio or porch
Schools
- Plum Creek Elementary School
- Prairie Hills Middle School
- Buhler High School
Utilities
- Central Heating and Cooling System
- Well
- Gas Water Heater
- Water Softener Leased
Community Details
- Jogging Path
Listing and Financial Details
- Assessor Parcel Number 0293102008016000
Map
Home Values in the Area
Average Home Value in this Area
Tax History
| Year | Tax Paid | Tax Assessment Tax Assessment Total Assessment is a certain percentage of the fair market value that is determined by local assessors to be the total taxable value of land and additions on the property. | Land | Improvement |
|---|---|---|---|---|
| 2024 | $4,874 | $29,267 | $1,084 | $28,183 |
| 2023 | $4,546 | $27,255 | $1,084 | $26,171 |
| 2022 | $4,258 | $25,288 | $1,084 | $24,204 |
| 2021 | $4,062 | $23,210 | $1,060 | $22,150 |
| 2020 | $4,020 | $22,930 | $1,060 | $21,870 |
| 2019 | $3,985 | $22,483 | $1,027 | $21,456 |
| 2018 | $2,029 | $22,966 | $995 | $21,971 |
| 2017 | $4,105 | $23,127 | $1,018 | $22,109 |
| 2016 | $4,398 | $23,115 | $1,018 | $22,097 |
| 2015 | $4,490 | $23,403 | $1,150 | $22,253 |
| 2014 | $4,302 | $23,150 | $1,150 | $22,000 |
Property History
| Date | Event | Price | Change | Sq Ft Price |
|---|---|---|---|---|
| 07/16/2025 07/16/25 | For Sale | $325,000 | +58.5% | $121 / Sq Ft |
| 10/09/2013 10/09/13 | Sold | -- | -- | -- |
| 09/18/2013 09/18/13 | Pending | -- | -- | -- |
| 08/01/2013 08/01/13 | For Sale | $205,000 | 0.0% | $76 / Sq Ft |
| 04/26/2012 04/26/12 | Sold | -- | -- | -- |
| 03/19/2012 03/19/12 | Pending | -- | -- | -- |
| 01/12/2012 01/12/12 | For Sale | $204,900 | -- | $76 / Sq Ft |
Purchase History
| Date | Type | Sale Price | Title Company |
|---|---|---|---|
| Deed | $185,000 | -- |
Similar Homes in Hutchinson, KS
Source: Mid-Kansas MLS
MLS Number: 53068
APN: 029-31-0-20-08-016.00
- 611 E 41st Ave
- 603 E 43rd Ave
- 3504 N Elm St
- 616 Idlewild Dr
- 806 E 43rd Ave
- 313 Robert St
- 806 Mountain Ash Ln
- 4506 Sequoia St
- 3 Kisiwa Village Rd
- 000 W Kisiwa Village Rd
- 7 W Kisiwa Village Rd
- 9 Kisiwa Ct
- 2 Kisiwa Ct
- 5 Kisiwa Ct
- 6 Kisiwa Ct
- 24 Kisiwa Ct
- 8 Kisiwa Ct
- 13 Kisiwa Ct
- 5 Dakota Dr
- 601 E 32nd Ave
- 901 E 31st Ave
- 1300 E 33rd Ave
- 1810 Cone St
- 1415 Katie Dr
- 617 Arnold Dr
- 523 N Ash St
- 523 N Ash St
- 507 E Northview Ave
- 1715 N Main St
- 300 W Albert St Unit 33
- 300 W Albert St Unit 46R
- 300 W Albert St Unit 43
- 300 W Albert St Unit 11R
- 300 W Albert St Unit 25
- 5050 N Maize Rd
- 10850 Copper Creek Trail
- 3312-3540 N Maize Rd






