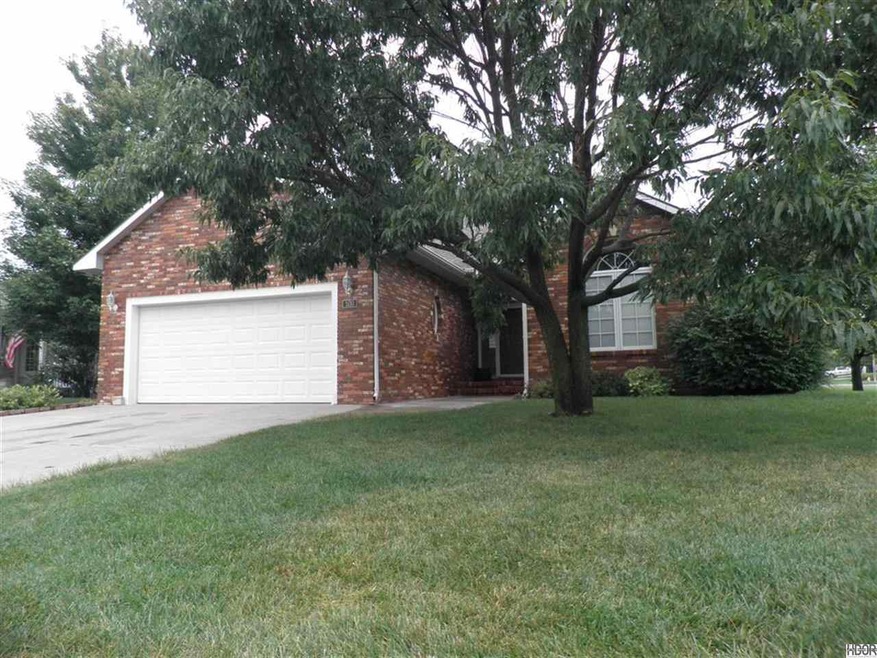
530 E 39th Ct Hutchinson, KS 67502
Highlights
- Ranch Style House
- Corner Lot
- Jogging Path
- Separate Formal Living Room
- Separate Utility Room
- Patio
About This Home
As of October 2013Beautiful brick ranch-style patio home on a corner lot featuring formal living room with gas-log fireplace, kitchen with dining area and pantry, 4 bedrooms and 3 full baths (including main floor owner's suite), huge family room in the full finished basement, 2-car attached garage and vinyl privacy-fenced yard. NOTES: West exterior siding replaced (2011). New Certainteed Landmark Lifetime Shingles installed by Hamilton Roofing (January 2012). Fresh interior paint (2012). Seller, Nicole J. Dillon, is a licensed Kansas real estate salesperson. SELLER RESERVES: Owner's bedroom curtains.
Last Agent to Sell the Property
Realty Executives 4Results, Inc. License #BR00019912 Listed on: 08/01/2013

Last Buyer's Agent
CHRIS O'DAY
PLAZA/ASTLE REALTY License #BR00049298
Home Details
Home Type
- Single Family
Est. Annual Taxes
- $3,861
Year Built
- Built in 1996
Lot Details
- Privacy Fence
- Vinyl Fence
- Corner Lot
- Sprinkler System
Home Design
- Ranch Style House
- Brick Exterior Construction
- Poured Concrete
- Frame Construction
- Ceiling Insulation
- Composition Roof
- Wood Siding
Interior Spaces
- Sheet Rock Walls or Ceilings
- Ceiling Fan
- Self Contained Fireplace Unit Or Insert
- Gas Log Fireplace
- Insulated Windows
- Window Treatments
- Casement Windows
- Family Room Downstairs
- Separate Formal Living Room
- Combination Kitchen and Dining Room
- Separate Utility Room
- Laundry on main level
- Storm Doors
Kitchen
- Electric Oven or Range
- <<microwave>>
- Dishwasher
- Disposal
Flooring
- Carpet
- Ceramic Tile
Bedrooms and Bathrooms
- 2 Main Level Bedrooms
- En-Suite Primary Bedroom
- 3 Full Bathrooms
Basement
- Basement Fills Entire Space Under The House
- Interior Basement Entry
- 2 Bedrooms in Basement
Parking
- 2 Car Attached Garage
- Garage Door Opener
Outdoor Features
- Patio
Schools
- Union Valley Elementary School
- Prairie Hills Middle School
- Buhler High School
Utilities
- Central Heating and Cooling System
- Gas Water Heater
- Water Softener is Owned
Community Details
- Jogging Path
Listing and Financial Details
- Home warranty included in the sale of the property
- Assessor Parcel Number 078-029-31-0-20-08-016-00-0-01
Ownership History
Purchase Details
Similar Homes in Hutchinson, KS
Home Values in the Area
Average Home Value in this Area
Purchase History
| Date | Type | Sale Price | Title Company |
|---|---|---|---|
| Deed | $185,000 | -- |
Property History
| Date | Event | Price | Change | Sq Ft Price |
|---|---|---|---|---|
| 07/16/2025 07/16/25 | For Sale | $325,000 | +58.5% | $121 / Sq Ft |
| 10/09/2013 10/09/13 | Sold | -- | -- | -- |
| 09/18/2013 09/18/13 | Pending | -- | -- | -- |
| 08/01/2013 08/01/13 | For Sale | $205,000 | 0.0% | $76 / Sq Ft |
| 04/26/2012 04/26/12 | Sold | -- | -- | -- |
| 03/19/2012 03/19/12 | Pending | -- | -- | -- |
| 01/12/2012 01/12/12 | For Sale | $204,900 | -- | $76 / Sq Ft |
Tax History Compared to Growth
Tax History
| Year | Tax Paid | Tax Assessment Tax Assessment Total Assessment is a certain percentage of the fair market value that is determined by local assessors to be the total taxable value of land and additions on the property. | Land | Improvement |
|---|---|---|---|---|
| 2024 | $4,874 | $29,267 | $1,084 | $28,183 |
| 2023 | $4,546 | $27,255 | $1,084 | $26,171 |
| 2022 | $4,258 | $25,288 | $1,084 | $24,204 |
| 2021 | $4,062 | $23,210 | $1,060 | $22,150 |
| 2020 | $4,020 | $22,930 | $1,060 | $21,870 |
| 2019 | $3,985 | $22,483 | $1,027 | $21,456 |
| 2018 | $2,029 | $22,966 | $995 | $21,971 |
| 2017 | $4,105 | $23,127 | $1,018 | $22,109 |
| 2016 | $4,398 | $23,115 | $1,018 | $22,097 |
| 2015 | $4,490 | $23,403 | $1,150 | $22,253 |
| 2014 | $4,302 | $23,150 | $1,150 | $22,000 |
Agents Affiliated with this Home
-
Claire Foy

Seller's Agent in 2025
Claire Foy
PLAZA/ASTLE REALTY
(620) 694-9705
65 Total Sales
-
Jim Davis

Seller's Agent in 2013
Jim Davis
Realty Executives
(620) 474-3273
163 Total Sales
-
C
Buyer's Agent in 2013
CHRIS O'DAY
PLAZA/ASTLE REALTY
-
Patsy Lovett

Seller's Agent in 2012
Patsy Lovett
Berkshire Hathaway PenFed Realty
(620) 727-2345
285 Total Sales
-
F
Buyer's Agent in 2012
FRANK WITT
Realty Executives
Map
Source: Mid-Kansas MLS
MLS Number: 27734
APN: 029-31-0-20-08-016.00
- 611 E 41st Ave
- 603 E 43rd Ave
- 3504 N Elm St
- 616 Idlewild Dr
- 806 E 43rd Ave
- 313 Robert St
- 806 Mountain Ash Ln
- 4506 Sequoia St
- 3 Kisiwa Village Rd
- 000 W Kisiwa Village Rd
- 7 W Kisiwa Village Rd
- 9 Kisiwa Ct
- 2 Kisiwa Ct
- 5 Kisiwa Ct
- 6 Kisiwa Ct
- 24 Kisiwa Ct
- 8 Kisiwa Ct
- 13 Kisiwa Ct
- 5 Dakota Dr
- 601 E 32nd Ave
