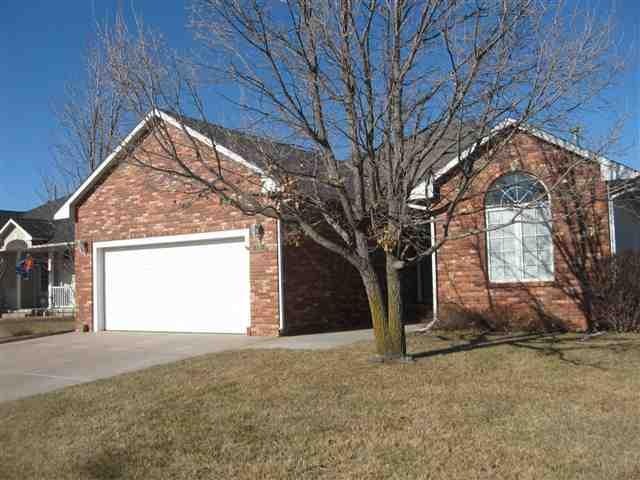
530 E 39th Ct Hutchinson, KS 67502
Highlights
- Ranch Style House
- Corner Lot
- Patio
- Separate Formal Living Room
- Jogging Path
- Ceramic Tile Flooring
About This Home
As of October 2013Gorgeous patio home in great area on quiet street. 4 bedrooms, 3 full baths and perfect for entertaining company and family. 2 bedrooms and 2 bathrooms on main floor and 2 more bedrooms and one full bath in basement. Huge family room in basement. Lots of storage. Large kitchen with pantry and lots of space to cook. Full lawn care covered by HOA. ($55/month). Fenced yard on corner lot. Windows with built in blinds, new microwave and newer stove. Big master bath has skylights, NEW countertops and separate shower. West side of exterior siding replaced 2011. New Certainteed Landmark Lifetime Shingles installed Jan 2012 by Hamilton Roofing.
Last Agent to Sell the Property
Berkshire Hathaway PenFed Realty License #SP00227838 Listed on: 01/12/2012

Last Buyer's Agent
FRANK WITT
Realty Executives 4Results, Inc. License #ts0026454
Home Details
Home Type
- Single Family
Est. Annual Taxes
- $3,790
Year Built
- Built in 1996
Lot Details
- Partially Fenced Property
- Vinyl Fence
- Corner Lot
- Sprinkler System
Parking
- 2 Car Attached Garage
Home Design
- Ranch Style House
- Brick Exterior Construction
- Poured Concrete
- Frame Construction
- Ceiling Insulation
- Composition Roof
Interior Spaces
- Sheet Rock Walls or Ceilings
- Ceiling Fan
- Gas Log Fireplace
- Insulated Windows
- Casement Windows
- Family Room Downstairs
- Separate Formal Living Room
- Combination Kitchen and Dining Room
- Storm Doors
- Laundry on main level
Kitchen
- Electric Oven or Range
- <<microwave>>
- Dishwasher
- Disposal
Flooring
- Carpet
- Ceramic Tile
Bedrooms and Bathrooms
- 2 Main Level Bedrooms
- 3 Full Bathrooms
Basement
- Basement Fills Entire Space Under The House
- Interior Basement Entry
- 2 Bedrooms in Basement
Outdoor Features
- Patio
Schools
- Union Valley Elementary School
- Prairie Hills Middle School
- Buhler High School
Utilities
- Central Heating and Cooling System
- Gas Water Heater
Community Details
- Jogging Path
Listing and Financial Details
- Assessor Parcel Number 078-029-31-0-20-08-016-00-0-01
Ownership History
Purchase Details
Similar Homes in Hutchinson, KS
Home Values in the Area
Average Home Value in this Area
Purchase History
| Date | Type | Sale Price | Title Company |
|---|---|---|---|
| Deed | $185,000 | -- |
Property History
| Date | Event | Price | Change | Sq Ft Price |
|---|---|---|---|---|
| 07/16/2025 07/16/25 | For Sale | $325,000 | +58.5% | $121 / Sq Ft |
| 10/09/2013 10/09/13 | Sold | -- | -- | -- |
| 09/18/2013 09/18/13 | Pending | -- | -- | -- |
| 08/01/2013 08/01/13 | For Sale | $205,000 | 0.0% | $76 / Sq Ft |
| 04/26/2012 04/26/12 | Sold | -- | -- | -- |
| 03/19/2012 03/19/12 | Pending | -- | -- | -- |
| 01/12/2012 01/12/12 | For Sale | $204,900 | -- | $76 / Sq Ft |
Tax History Compared to Growth
Tax History
| Year | Tax Paid | Tax Assessment Tax Assessment Total Assessment is a certain percentage of the fair market value that is determined by local assessors to be the total taxable value of land and additions on the property. | Land | Improvement |
|---|---|---|---|---|
| 2024 | $4,874 | $29,267 | $1,084 | $28,183 |
| 2023 | $4,546 | $27,255 | $1,084 | $26,171 |
| 2022 | $4,258 | $25,288 | $1,084 | $24,204 |
| 2021 | $4,062 | $23,210 | $1,060 | $22,150 |
| 2020 | $4,020 | $22,930 | $1,060 | $21,870 |
| 2019 | $3,985 | $22,483 | $1,027 | $21,456 |
| 2018 | $2,029 | $22,966 | $995 | $21,971 |
| 2017 | $4,105 | $23,127 | $1,018 | $22,109 |
| 2016 | $4,398 | $23,115 | $1,018 | $22,097 |
| 2015 | $4,490 | $23,403 | $1,150 | $22,253 |
| 2014 | $4,302 | $23,150 | $1,150 | $22,000 |
Agents Affiliated with this Home
-
Claire Foy

Seller's Agent in 2025
Claire Foy
PLAZA/ASTLE REALTY
(620) 694-9705
65 Total Sales
-
Jim Davis

Seller's Agent in 2013
Jim Davis
Realty Executives
(620) 474-3273
163 Total Sales
-
C
Buyer's Agent in 2013
CHRIS O'DAY
PLAZA/ASTLE REALTY
-
Patsy Lovett

Seller's Agent in 2012
Patsy Lovett
Berkshire Hathaway PenFed Realty
(620) 727-2345
285 Total Sales
-
F
Buyer's Agent in 2012
FRANK WITT
Realty Executives
Map
Source: Mid-Kansas MLS
MLS Number: 25680
APN: 029-31-0-20-08-016.00
- 611 E 41st Ave
- 603 E 43rd Ave
- 3504 N Elm St
- 616 Idlewild Dr
- 806 E 43rd Ave
- 313 Robert St
- 806 Mountain Ash Ln
- 4506 Sequoia St
- 3 Kisiwa Village Rd
- 000 W Kisiwa Village Rd
- 7 W Kisiwa Village Rd
- 9 Kisiwa Ct
- 2 Kisiwa Ct
- 5 Kisiwa Ct
- 6 Kisiwa Ct
- 24 Kisiwa Ct
- 8 Kisiwa Ct
- 13 Kisiwa Ct
- 5 Dakota Dr
- 601 E 32nd Ave
