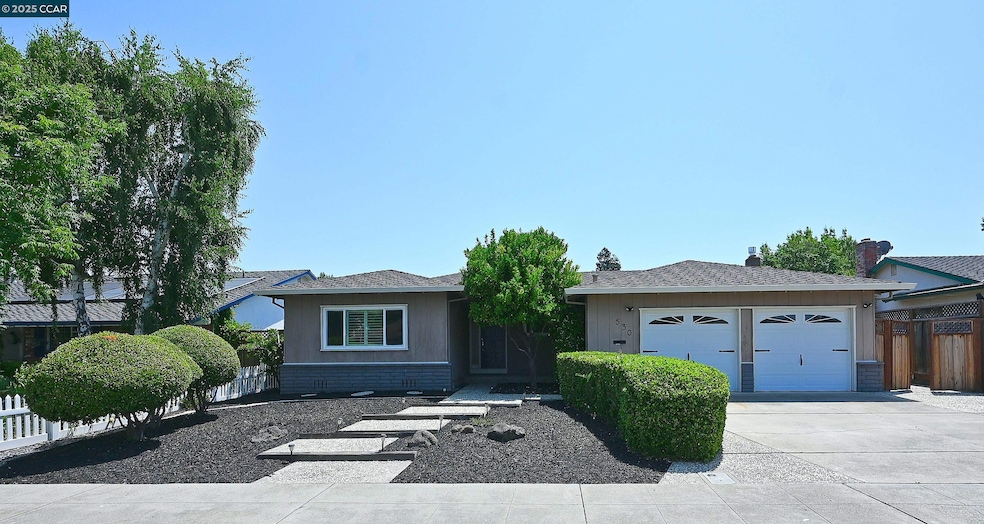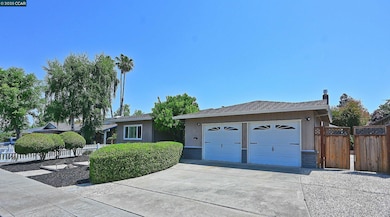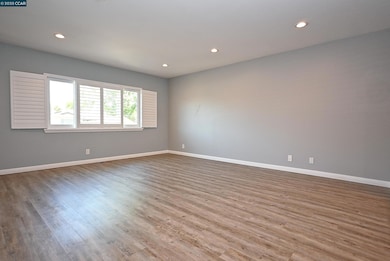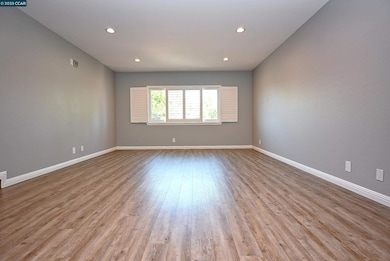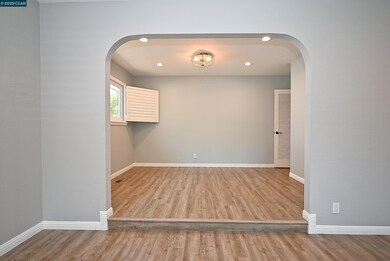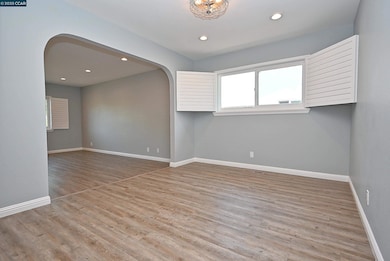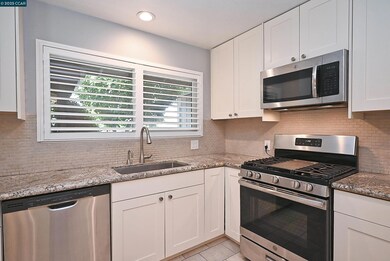
530 Hazel St Livermore, CA 94550
Rhonewood NeighborhoodHighlights
- Updated Kitchen
- Engineered Wood Flooring
- 2 Car Attached Garage
- Arroyo Seco Elementary School Rated A-
- No HOA
- Breakfast Bar
About This Home
As of July 2025Located on a quiet street in one of South Livermore's most popular neighborhoods this 3 bedroom 2 bath single story home is move in ready! Ideal floorplan with living room, formal dining room and spacious kitchen/family room combo. Remodeled kitchen features granite counters and stainless-steel appliances. Both bathrooms have been remodeled, the primary bath with high end materials and features. Other upgrades include all new windows and doors, recessed lighting, wood flooring, and plantation shutters. The central heating and air conditioning is brand new plus the attic insulation was recently replaced. Formal dining room could be made into a home office or 4th bedroom. Two car attached garage with built in cabinets and auto opener. Backyard is perfect for summer entertaining with large covered patio and lawn area. Entire yard, including vegetable boxes, is on a drip/sprinkler system. Minutes to Hwy 580, downtown Livermore and K-12 schools!
Last Agent to Sell the Property
Bhhs Drysdale Properties License #00990089 Listed on: 06/11/2025

Home Details
Home Type
- Single Family
Est. Annual Taxes
- $10,631
Year Built
- Built in 1968
Lot Details
- 6,600 Sq Ft Lot
- Back and Front Yard
Parking
- 2 Car Attached Garage
- Garage Door Opener
Home Design
- Composition Shingle Roof
- Stucco
Interior Spaces
- 1-Story Property
- Family Room with Fireplace
Kitchen
- Updated Kitchen
- Breakfast Bar
- Gas Range
- Microwave
- Dishwasher
Flooring
- Engineered Wood
- Carpet
- Tile
Bedrooms and Bathrooms
- 3 Bedrooms
- 2 Full Bathrooms
Laundry
- Laundry in Garage
- Dryer
- Washer
Utilities
- Forced Air Heating and Cooling System
- Gas Water Heater
Community Details
- No Home Owners Association
- Not Listed Subdivision
Listing and Financial Details
- Assessor Parcel Number 99A143910
Ownership History
Purchase Details
Home Financials for this Owner
Home Financials are based on the most recent Mortgage that was taken out on this home.Purchase Details
Home Financials for this Owner
Home Financials are based on the most recent Mortgage that was taken out on this home.Purchase Details
Purchase Details
Home Financials for this Owner
Home Financials are based on the most recent Mortgage that was taken out on this home.Purchase Details
Home Financials for this Owner
Home Financials are based on the most recent Mortgage that was taken out on this home.Similar Homes in Livermore, CA
Home Values in the Area
Average Home Value in this Area
Purchase History
| Date | Type | Sale Price | Title Company |
|---|---|---|---|
| Grant Deed | $720,000 | Chicago Title Company | |
| Grant Deed | $600,000 | Chicago Title Company | |
| Interfamily Deed Transfer | -- | Chicago Title Company | |
| Interfamily Deed Transfer | -- | Commonwealth Land Title Co | |
| Interfamily Deed Transfer | -- | Commonwealth Land Title Co | |
| Grant Deed | $550,000 | Commonwealth Land Title |
Mortgage History
| Date | Status | Loan Amount | Loan Type |
|---|---|---|---|
| Open | $445,000 | New Conventional | |
| Previous Owner | $480,000 | Purchase Money Mortgage | |
| Previous Owner | $530,000 | Negative Amortization | |
| Previous Owner | $522,500 | Purchase Money Mortgage | |
| Previous Owner | $10,000 | Credit Line Revolving | |
| Previous Owner | $231,500 | Unknown |
Property History
| Date | Event | Price | Change | Sq Ft Price |
|---|---|---|---|---|
| 07/18/2025 07/18/25 | Sold | $1,049,000 | 0.0% | $562 / Sq Ft |
| 06/17/2025 06/17/25 | Pending | -- | -- | -- |
| 06/11/2025 06/11/25 | For Sale | $1,049,000 | -- | $562 / Sq Ft |
Tax History Compared to Growth
Tax History
| Year | Tax Paid | Tax Assessment Tax Assessment Total Assessment is a certain percentage of the fair market value that is determined by local assessors to be the total taxable value of land and additions on the property. | Land | Improvement |
|---|---|---|---|---|
| 2024 | $10,631 | $835,602 | $250,680 | $584,922 |
| 2023 | $10,480 | $819,222 | $245,766 | $573,456 |
| 2022 | $10,337 | $803,160 | $240,948 | $562,212 |
| 2021 | $9,391 | $787,413 | $236,224 | $551,189 |
| 2020 | $9,845 | $779,341 | $233,802 | $545,539 |
| 2019 | $9,893 | $764,063 | $229,219 | $534,844 |
| 2018 | $9,691 | $749,087 | $224,726 | $524,361 |
| 2017 | $9,450 | $734,400 | $220,320 | $514,080 |
| 2016 | $7,727 | $600,000 | $180,000 | $420,000 |
| 2015 | $6,986 | $573,928 | $184,928 | $389,000 |
| 2014 | $6,174 | $500,000 | $200,000 | $300,000 |
Agents Affiliated with this Home
-
Jennifer Griessel

Seller's Agent in 2025
Jennifer Griessel
BHHS Drysdale
(925) 382-7484
1 in this area
110 Total Sales
-
Jim Hitcher

Buyer's Agent in 2025
Jim Hitcher
Coldwell Banker Realty
(925) 785-8364
1 in this area
24 Total Sales
Map
Source: Contra Costa Association of REALTORS®
MLS Number: 41101058
APN: 099A-1439-010-00
- 5241 Felicia Ave
- 5325 Lenore Ave
- 530 Andrea Cir
- 473 Andrea Cir
- 476 Mulqueeney St
- 5135 Charlotte Way
- 4772 Nicol Common Unit 101
- 5221 Roxanne Ct
- 342 Chris Common Unit 109
- 4667 Laurie Common Unit 104
- 42 Alysia Ct
- 4687 Nicol Common Unit 108
- 1123 Lucille St
- 5149 Irene Way
- 148 Medina St
- 737 Alison Cir
- 4898 Las Positas Rd
- 4588 Phyllis Ct
- 1330 Juliet Ct
- 5375 Sandra Way
