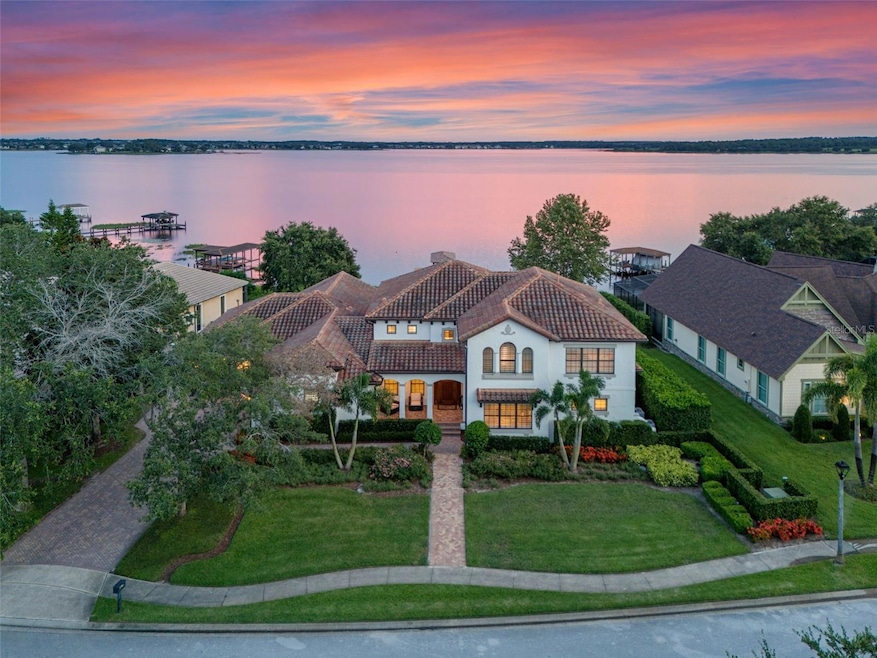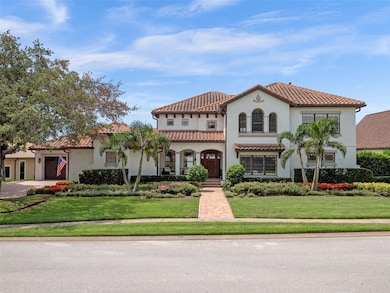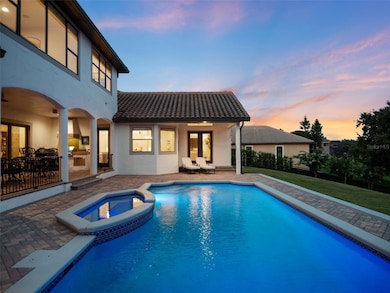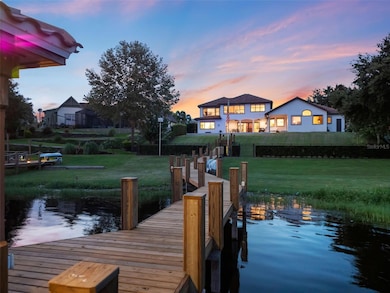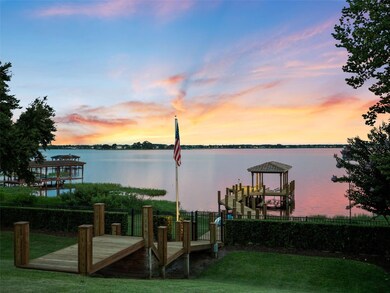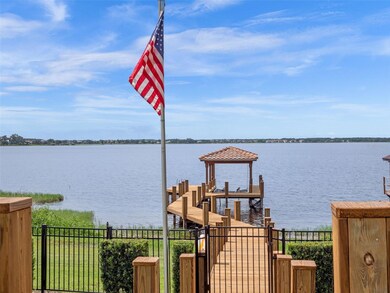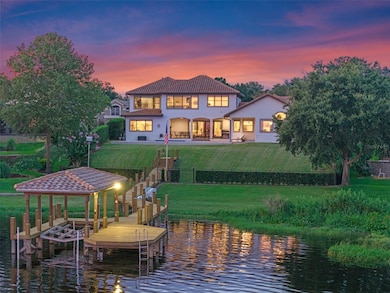
530 Largovista Dr Oakland, FL 34787
Estimated payment $15,768/month
Highlights
- Boathouse
- 85 Feet of Lake Waterfront
- Fishing Pier
- West Orange High School Rated A
- Dock has access to electricity
- Boat Lift
About This Home
Extraordinary lakefront estate, where culinary excellence meets waterfront paradise. Immerse yourself in the ultimate lakefront lifestyle at this breathtaking direct waterfront estate on Johns Lake, where every morning begins with sunrise reflections dancing across 2,500 acres of pristine water and every evening concludes with golden sunsets painting the sky from your private south-facing sanctuary. This magnificent 4,800=-square-foot home in a gated community represents the pinnacle of Florida waterfront living, blending indoor luxury with endless aquatic adventures right outside your door. This amazing gourmet kitchen showcases stunning one-piece stone countertop that flows seamlessly across the expansive workspace in a single level, creating visual drama and the kitchen's design brilliance extends to its abundance of new custom cabinetry, meticulously crafted to maximize storage and style, with a cleverly hidden walk-in pantry. A charming breakfast nook features built-in bench seating positioned to capture the lake view. The built-in bar area elevates entertaining with its ice maker, wine refrigerator and elegant bottle storage/display options, allowing hosts to craft cocktails. A formal dining room is spacious enough to comfortably accommodate 10 guests beneath a gorgeous statement light fixture. Your waterfront lifestyle extends far beyond the home's solid concrete walls to encompass the entirety of Johns Lake where there are weekly fishing tournaments, peaceful kayaking or paddleboarding, water skiing and wakeboarding and leisurely pontoon cruises. Your new private dock, complete with boat lift, provides immediate access. This five-bedroom, three full and two half-bath residence offers dual primary suite luxury with one retreat on each level. The main floor primary suite captures gorgeous lake views through expansive windows, features a romantic corner fireplace elegantly set in travertine and has a generously sized walk-in closet with custom organizers. The bath presents a freestanding soaking tub, a beautiful glass-enclosed shower, dual vanities and a built-in makeup desk. The fifth bedroom on the main level provides flexibility as either guest accommodation or home office. The elegant spiral staircase, adorned with wrought iron and wood railings is dramatically illuminated by an amazing multi-level drop pendant light fixture. Here, an incredible theater room with comfortable seating transforms movie nights while the huge upstairs family room offers space for a second family room. The second primary suite offers those same lake views, has a large walk-in closet and gorgeous bath. Additional guest bedrooms, including a rear bedroom that captures amazing vistas, ensure comfortable accommodation for family and visitors. Large laundry room with custom cabinetry and utility sink, garage entry area includes built-in seating and storage solutions for shoes, backpacks and everyday essentials. The three-car garage, crown molding and new flooring throughout the home create a cohesive atmosphere of refined elegance. Fantastic location as the Florida Turnpike is three minutes away, dramatically reducing commute times. This remarkable lakefront estate represents more than a home. It embodies a lifestyle where gourmet culinary experiences unfold against a backdrop of endless water views, where morning coffee transitions seamlessly into afternoon water sports and where every sunset provides daily reminder of life's extraordinary possibilities.
Listing Agent
PREMIER SOTHEBYS INT'L REALTY Brokerage Phone: 407-581-7888 License #669418 Listed on: 07/15/2025

Home Details
Home Type
- Single Family
Est. Annual Taxes
- $21,943
Year Built
- Built in 2006
Lot Details
- 0.56 Acre Lot
- 85 Feet of Lake Waterfront
- Lake Front
- North Facing Home
- Mature Landscaping
- Private Lot
- Gentle Sloping Lot
- Irrigation Equipment
- Landscaped with Trees
HOA Fees
- $92 Monthly HOA Fees
Parking
- 3 Car Attached Garage
- Garage Door Opener
Home Design
- Bi-Level Home
- Slab Foundation
- Tile Roof
- Stucco
Interior Spaces
- 4,798 Sq Ft Home
- Crown Molding
- High Ceiling
- Ceiling Fan
- Double Pane Windows
- Blinds
- French Doors
- Family Room
- Separate Formal Living Room
- Formal Dining Room
- Home Theater
- Home Office
- Loft
- Inside Utility
- Laundry Room
- Utility Room
- Lake Views
- Home Security System
Kitchen
- Eat-In Kitchen
- Range with Range Hood
- Microwave
- Ice Maker
- Dishwasher
- Wine Refrigerator
- Stone Countertops
- Disposal
Flooring
- Tile
- Luxury Vinyl Tile
Bedrooms and Bathrooms
- 5 Bedrooms
- Primary Bedroom on Main
- Fireplace in Primary Bedroom
- Split Bedroom Floorplan
- Walk-In Closet
Pool
- In Ground Pool
- Gunite Pool
- Pool Sweep
Outdoor Features
- Fishing Pier
- Access To Lake
- Water Skiing Allowed
- Boat Lift
- Covered Boat Lift
- Boathouse
- Dock has access to electricity
- Covered Dock
- Dock made with wood
- Covered patio or porch
- Outdoor Kitchen
Utilities
- Central Heating and Cooling System
- Heat Pump System
- Thermostat
- Underground Utilities
- Electric Water Heater
- Septic Tank
- High Speed Internet
- Cable TV Available
Listing and Financial Details
- Visit Down Payment Resource Website
- Legal Lot and Block 104 / 1
- Assessor Parcel Number 29-22-27-4019-01-040
Community Details
Overview
- Association fees include private road
- Home River Group Association
- Johns Landing Subdivision
- The community has rules related to deed restrictions
Security
- Gated Community
Map
Home Values in the Area
Average Home Value in this Area
Tax History
| Year | Tax Paid | Tax Assessment Tax Assessment Total Assessment is a certain percentage of the fair market value that is determined by local assessors to be the total taxable value of land and additions on the property. | Land | Improvement |
|---|---|---|---|---|
| 2025 | $21,943 | $1,286,119 | -- | -- |
| 2024 | $20,765 | $1,280,320 | $400,000 | $880,320 |
| 2023 | $20,765 | $1,213,469 | $400,000 | $813,469 |
| 2022 | $20,484 | $1,193,707 | $500,000 | $693,707 |
| 2021 | $14,894 | $860,649 | $0 | $0 |
| 2020 | $14,270 | $848,766 | $275,000 | $573,766 |
| 2019 | $15,169 | $853,395 | $275,000 | $578,395 |
| 2018 | $16,141 | $889,275 | $230,000 | $659,275 |
| 2017 | $15,560 | $874,198 | $230,000 | $644,198 |
| 2016 | $15,511 | $853,833 | $230,000 | $623,833 |
| 2015 | $15,733 | $845,677 | $220,000 | $625,677 |
| 2014 | $15,815 | $816,754 | $220,000 | $596,754 |
Property History
| Date | Event | Price | Change | Sq Ft Price |
|---|---|---|---|---|
| 07/15/2025 07/15/25 | For Sale | $2,500,000 | +75.4% | $521 / Sq Ft |
| 06/29/2021 06/29/21 | Sold | $1,425,000 | +2.5% | $299 / Sq Ft |
| 04/30/2021 04/30/21 | Pending | -- | -- | -- |
| 04/28/2021 04/28/21 | For Sale | $1,390,000 | +54.6% | $292 / Sq Ft |
| 07/07/2014 07/07/14 | Off Market | $899,000 | -- | -- |
| 04/19/2013 04/19/13 | Sold | $899,000 | 0.0% | $189 / Sq Ft |
| 02/27/2013 02/27/13 | Pending | -- | -- | -- |
| 02/24/2013 02/24/13 | For Sale | $899,000 | 0.0% | $189 / Sq Ft |
| 02/20/2013 02/20/13 | Pending | -- | -- | -- |
| 02/11/2013 02/11/13 | For Sale | $899,000 | -- | $189 / Sq Ft |
Purchase History
| Date | Type | Sale Price | Title Company |
|---|---|---|---|
| Warranty Deed | $1,425,000 | Brokers Ttl Of Longwood I Ll | |
| Warranty Deed | $985,000 | Premier Title Insurance Comp | |
| Warranty Deed | $899,000 | Multiple | |
| Warranty Deed | $790,000 | Attorney | |
| Warranty Deed | $250,000 | -- | |
| Special Warranty Deed | $175,900 | -- | |
| Deed | $150,000 | -- |
Mortgage History
| Date | Status | Loan Amount | Loan Type |
|---|---|---|---|
| Previous Owner | $591,000 | Adjustable Rate Mortgage/ARM | |
| Previous Owner | $417,000 | New Conventional | |
| Previous Owner | $212,300 | Credit Line Revolving | |
| Previous Owner | $417,000 | New Conventional | |
| Previous Owner | $250,000 | Credit Line Revolving | |
| Previous Owner | $470,000 | Construction | |
| Previous Owner | $120,000 | New Conventional |
Similar Homes in the area
Source: Stellar MLS
MLS Number: G5099566
APN: 29-2227-4019-01-040
- 619 Largovista Dr
- 610 Strihal Loop
- 714 Regina Cir
- 651 Regina Cir
- 229 Largovista Dr
- 233 Largovista Dr
- 235 Largovista Dr
- 108 Live Oak Rd
- 2120 Gopher Tortoise Terrace
- 2755 Bobcat Chase Blvd
- 2203 Gopher Tortoise Terrace
- 1324 Painted Bunting Ave
- 1321 Planted Pine St
- 1119 Bobcat Chase Blvd
- 1301 Johns Cove Ln
- 1319 Johns Cove Ln
- 312 W Hull Ave
- 500 W Oakland Ave
- 121 W Oakland Ave
- 101 W Oakland Ave
- 2230 Gopher Tortoise Terrace
- 751 W Oakland Ave
- 1520 Scarlet Oak Loop Unit C
- 1612 Scarlet Oak Loop Unit 623
- 1369 Broken Oak Dr Unit 46A
- 1357 Broken Oak Dr
- 1519 Broken Oak Dr Unit B
- 15349 Oak Apple Ct Unit 5B
- 15300 W Colonial Dr
- 5000 Collina Terrace
- 5000 Collina Terrace Unit TH1
- 5000 Collina Terrace Unit B1
- 5000 Collina Terrace Unit A2
- 15122 W Colonial Dr
- 15035 Sawgrass Bluff Dr
- 1374 Viscaya Cove Blvd
- 1337 Brandy Lake View Cir
- 13218 Fountain Bleau Dr
- 13220 Fountainbleau Dr
- 1033 Vinsetta Cir
