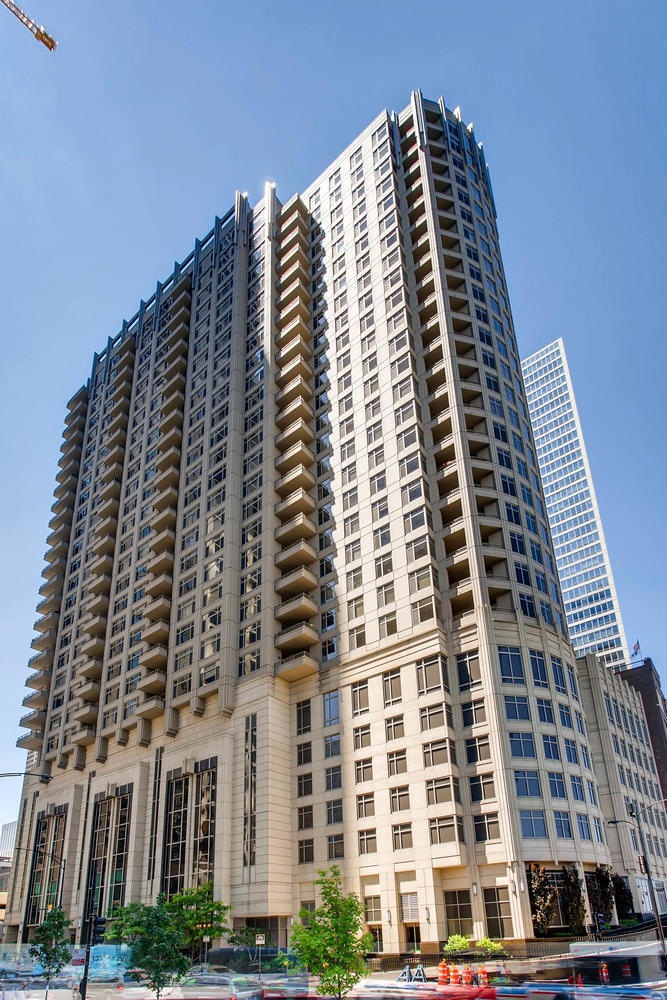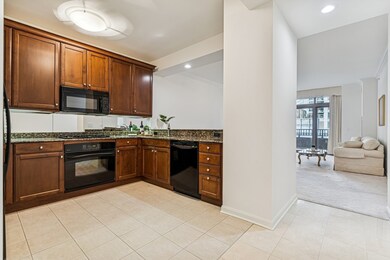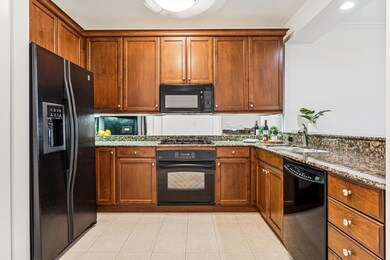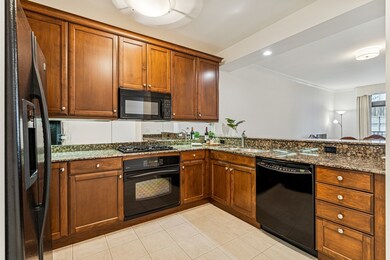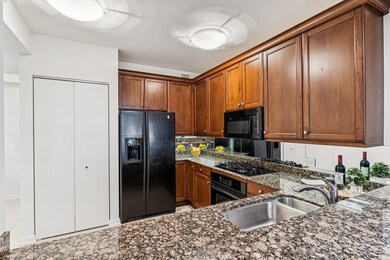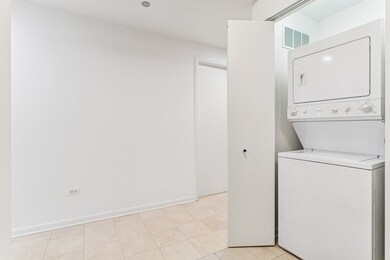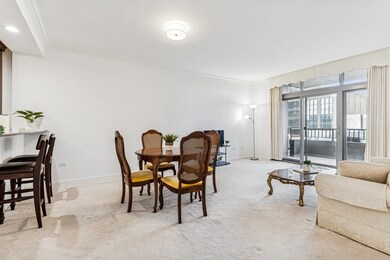
Highlights
- Doorman
- Waterfront
- Business Center
- Fitness Center
- Marble Flooring
- 1-minute walk to Bennet park
About This Home
As of April 2025Large 1,028 SF 1 bed, 1.1 bath in a luxury Streeterville building with a Lake Shore Drive address. The unit features a spacious living space with a huge balcony that can be accessed from the living room and bedroom, large walk-in closets, an in-unit washer/dryer, and a chef's kitchen with granite counters and fully applianced. The very large primary suite easily fits a king-size bed with room to spare. The primary bathroom features spa-like finishes with a double vanity a separate glass shower stall and a tub. The convenient powder room is located off to the side for more privacy. Walk to everything on Michigan Ave, the lakefront, dining, etc. The building offers 24-hour door staff, a package receiving room, a beautiful roof deck with grills, pergola, outdoor TV, firepits, lush landscaping, a community gathering area just inside with kitchen, TV and even an ice maker! There is a fitness center, a community room, a business center, a dog run, large storage lockers and a bike room. Heat, AC, gas, water, cable, internet are included in assessments.
Last Agent to Sell the Property
Jameson Sotheby's Intl Realty License #471004676 Listed on: 03/12/2025

Property Details
Home Type
- Condominium
Est. Annual Taxes
- $3,120
Year Built
- Built in 2005
HOA Fees
- $770 Monthly HOA Fees
Parking
- 1 Car Garage
Home Design
- Concrete Block And Stucco Construction
Interior Spaces
- 1,028 Sq Ft Home
- Window Screens
- Family Room
- Combination Dining and Living Room
- Storage
Kitchen
- Cooktop<<rangeHoodToken>>
- <<microwave>>
- Dishwasher
- Disposal
Flooring
- Carpet
- Marble
Bedrooms and Bathrooms
- 1 Bedroom
- 1 Potential Bedroom
- Dual Sinks
- Separate Shower
Laundry
- Laundry Room
- Dryer
- Washer
Utilities
- Forced Air Heating and Cooling System
- Heating System Uses Natural Gas
- Lake Michigan Water
Additional Features
- Balcony
- Waterfront
Listing and Financial Details
- Senior Tax Exemptions
- Homeowner Tax Exemptions
- Senior Freeze Tax Exemptions
Community Details
Overview
- Association fees include heat, air conditioning, water, gas, insurance, doorman, tv/cable, exercise facilities, internet
- 188 Units
- Samantha Association, Phone Number (312) 670-8500
- Property managed by First Service Residential
- 30-Story Property
Amenities
- Doorman
- Valet Parking
- Sundeck
- Business Center
- Party Room
- Service Elevator
- Package Room
- Community Storage Space
Recreation
- Bike Trail
Pet Policy
- No Pets Allowed
Security
- Resident Manager or Management On Site
Ownership History
Purchase Details
Home Financials for this Owner
Home Financials are based on the most recent Mortgage that was taken out on this home.Purchase Details
Purchase Details
Purchase Details
Similar Homes in Chicago, IL
Home Values in the Area
Average Home Value in this Area
Purchase History
| Date | Type | Sale Price | Title Company |
|---|---|---|---|
| Deed | $365,000 | Chicago Title | |
| Interfamily Deed Transfer | -- | None Available | |
| Interfamily Deed Transfer | -- | Chicago Title Insurance Comp | |
| Limited Warranty Deed | $296,500 | -- |
Mortgage History
| Date | Status | Loan Amount | Loan Type |
|---|---|---|---|
| Open | $346,750 | New Conventional |
Property History
| Date | Event | Price | Change | Sq Ft Price |
|---|---|---|---|---|
| 04/23/2025 04/23/25 | Sold | $365,000 | -2.7% | $355 / Sq Ft |
| 03/26/2025 03/26/25 | Pending | -- | -- | -- |
| 03/12/2025 03/12/25 | For Sale | $375,000 | -- | $365 / Sq Ft |
Tax History Compared to Growth
Tax History
| Year | Tax Paid | Tax Assessment Tax Assessment Total Assessment is a certain percentage of the fair market value that is determined by local assessors to be the total taxable value of land and additions on the property. | Land | Improvement |
|---|---|---|---|---|
| 2024 | $3,120 | $41,018 | $1,776 | $39,242 |
| 2023 | $3,137 | $43,000 | $1,432 | $41,568 |
| 2022 | $3,137 | $43,000 | $1,432 | $41,568 |
| 2021 | $2,987 | $42,999 | $1,432 | $41,567 |
| 2020 | $3,082 | $40,091 | $1,104 | $38,987 |
| 2019 | $3,073 | $43,522 | $1,104 | $42,418 |
| 2018 | $3,026 | $43,522 | $1,104 | $42,418 |
| 2017 | $5,727 | $40,693 | $941 | $39,752 |
| 2016 | $8,150 | $40,693 | $941 | $39,752 |
| 2015 | $3,735 | $40,693 | $941 | $39,752 |
| 2014 | $3,703 | $36,370 | $736 | $35,634 |
| 2013 | $3,716 | $36,370 | $736 | $35,634 |
Agents Affiliated with this Home
-
Gail Spreen

Seller's Agent in 2025
Gail Spreen
Jameson Sotheby's Intl Realty
(312) 755-9999
217 in this area
255 Total Sales
-
Nicholas Apostal

Buyer's Agent in 2025
Nicholas Apostal
Keller Williams ONEChicago
(773) 516-0661
4 in this area
182 Total Sales
About This Building
Map
Source: Midwest Real Estate Data (MRED)
MLS Number: 12302935
APN: 17-10-211-024-1017
- 540 N Lake Shore Dr Unit 420
- 451 E Grand Ave Unit PH66
- 600 N Lake Shore Dr Unit 1105
- 600 N Lake Shore Dr Unit 1905
- 600 N Lake Shore Dr Unit 1110
- 600 N Lake Shore Dr Unit P337
- 600 N Lake Shore Dr Unit 1805
- 600 N Lake Shore Dr Unit 814
- 600 N Lake Shore Dr Unit 3105
- 600 N Lake Shore Dr Unit 3205
- 600 N Lake Shore Dr Unit 1802
- 600 N Lake Shore Dr Unit 2110
- 600 N Lake Shore Dr Unit 3705
- 600 N Lake Shore Dr Unit 914
- 474 N Lake Shore Dr Unit PS286
- 474 N Lake Shore Dr Unit 5306
- 474 N Lake Shore Dr Unit 4703
- 474 N Lake Shore Dr Unit 4806
- 474 N Lake Shore Dr Unit 3811
- 474 N Lake Shore Dr Unit 2801
