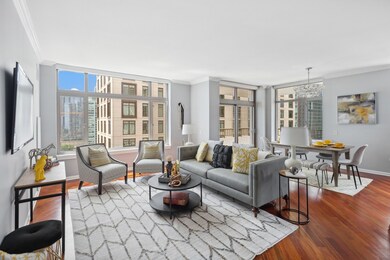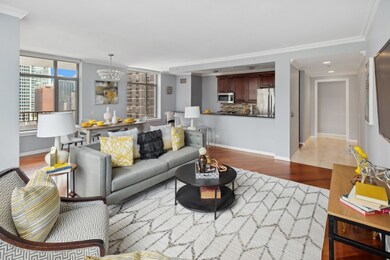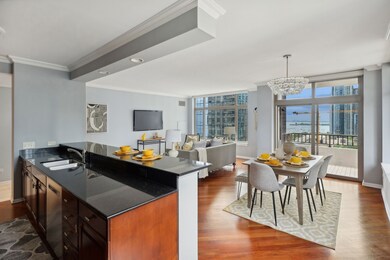
Highlights
- Doorman
- Greenhouse
- Rooftop Deck
- Lake Front
- Fitness Center
- 1-minute walk to Bennet park
About This Home
As of August 2024Enjoy stunning Lake and City views from this southwest corner unit on a high floor with incredible natural light. Each window has beautiful views of Lake Michigan and Navy Pier with spectacular sunrises and sunsets. Split two-bedroom layout boasts a large primary suite w/custom walk-in closet and en-suite marble bath with shower, jacuzzi tub and dual sink vanity. Second bedroom has south-facing views and custom built-ins in the closet, two-year-old white carpeting in both bedrooms, and a marble foyer make this 1680 square foot home feel spacious and meticulously appointed. Dedicated dining area and an open-concept kitchen fitted with Bosch stainless appliances, gas stove and a large breakfast bar. Additional features include sliding doors and screens that open to a wrap around balcony. Side-by-side washer & dryer with cabinetry, and newly refinished hardwood floors. Abundant closet and storage space throughout! Prime location garage space (2nd floor) for an additional $30,000. Enjoy stunning Lake and City views from this southwest corner unit on a high floor. Each window has beautiful views of Lake Michigan and Navy Pier with spectacular sunrises and sunsets. Split two-bedroom layout boasts a large primary suite w/custom walk-in closet and en-suite marble bath with shower, jacuzzi tub and dual sink vanity. Second bedroom has south-facing views and custom built-ins in the closet, two-year-old white carpeting in both bedrooms, and a marble foyer make this 1680 square foot home feel spacious and meticulously appointed. Tons of natural light throughout the day and a dedicated dining area and an open-concept kitchen fitted with Bosch stainless appliances, gas stove and a large breakfast bar. Additional features include sliding doors and screens that open to a wrap around balcony. Side-by-side washer & dryer with cabinetry, and newly refinished hardwood floors. Abundant closet and storage space throughout! Prime location garage space (2nd floor) for an additional $30,000. Fully amenity building with a newer fitness area, communal room, dog run and rooftop deck that has grills, firepit area, TVs and incredible views. 24/7 door staff and on-site management. Gas, cable/internet, heat and AC are included in the monthly assessment.
Property Details
Home Type
- Condominium
Est. Annual Taxes
- $14,397
Year Built
- Built in 2003 | Remodeled in 2015
Lot Details
- Lake Front
- End Unit
HOA Fees
- $1,195 Monthly HOA Fees
Parking
- 1 Car Attached Garage
- Garage ceiling height seven feet or more
- Heated Garage
- Garage Door Opener
- Circular Driveway
- Parking Space is Owned
Home Design
- Concrete Block And Stucco Construction
Interior Spaces
- 1,680 Sq Ft Home
- Open Floorplan
- Built-In Features
- Ceiling Fan
- Blinds
- Entrance Foyer
- Storage
- Wood Flooring
Kitchen
- Range<<rangeHoodToken>>
- <<microwave>>
- Dishwasher
- Wine Refrigerator
- Stainless Steel Appliances
- Disposal
Bedrooms and Bathrooms
- 2 Bedrooms
- 2 Potential Bedrooms
- Walk-In Closet
- 2 Full Bathrooms
- Dual Sinks
- <<bathWithWhirlpoolToken>>
- Separate Shower
Laundry
- Laundry on main level
- Washer and Dryer Hookup
Home Security
Outdoor Features
- Balcony
- Rooftop Deck
- Greenhouse
Location
- Property is near a bus stop
Utilities
- Central Air
- Heating System Uses Natural Gas
- High Speed Internet
- Cable TV Available
Community Details
Overview
- Association fees include heat, air conditioning, water, gas, parking, insurance, doorman, tv/cable, exercise facilities, exterior maintenance, scavenger, snow removal, internet
- 195 Units
- Samantha Townsend Association, Phone Number (312) 670-8500
- High-Rise Condominium
- Property managed by FirstService Residential
- 29-Story Property
Amenities
- Doorman
- Sundeck
- Building Patio
- Picnic Area
- Business Center
- Party Room
- Elevator
- Service Elevator
- Package Room
- Community Storage Space
Recreation
- Bike Trail
Pet Policy
- Pets up to 35 lbs
- Dogs and Cats Allowed
Security
- Resident Manager or Management On Site
- Storm Screens
Ownership History
Purchase Details
Home Financials for this Owner
Home Financials are based on the most recent Mortgage that was taken out on this home.Purchase Details
Home Financials for this Owner
Home Financials are based on the most recent Mortgage that was taken out on this home.Purchase Details
Home Financials for this Owner
Home Financials are based on the most recent Mortgage that was taken out on this home.Purchase Details
Home Financials for this Owner
Home Financials are based on the most recent Mortgage that was taken out on this home.Purchase Details
Home Financials for this Owner
Home Financials are based on the most recent Mortgage that was taken out on this home.Similar Homes in Chicago, IL
Home Values in the Area
Average Home Value in this Area
Purchase History
| Date | Type | Sale Price | Title Company |
|---|---|---|---|
| Warranty Deed | $650,000 | Acuity Title | |
| Warranty Deed | $680,000 | Attorney | |
| Warranty Deed | $730,000 | Stewart Title Company | |
| Warranty Deed | $760,000 | None Available | |
| Limited Warranty Deed | $714,000 | Near North Natl Title Corp |
Mortgage History
| Date | Status | Loan Amount | Loan Type |
|---|---|---|---|
| Open | $487,500 | New Conventional | |
| Previous Owner | $70,000 | No Value Available | |
| Previous Owner | $584,000 | New Conventional | |
| Previous Owner | $400,000 | New Conventional | |
| Previous Owner | $503,000 | Adjustable Rate Mortgage/ARM | |
| Previous Owner | $520,000 | New Conventional | |
| Previous Owner | $400,000 | Unknown | |
| Previous Owner | $345,000 | Unknown | |
| Previous Owner | $359,650 | Unknown | |
| Closed | $282,500 | No Value Available |
Property History
| Date | Event | Price | Change | Sq Ft Price |
|---|---|---|---|---|
| 08/29/2024 08/29/24 | Sold | $650,000 | 0.0% | $387 / Sq Ft |
| 07/30/2024 07/30/24 | Pending | -- | -- | -- |
| 07/08/2024 07/08/24 | For Sale | $650,000 | 0.0% | $387 / Sq Ft |
| 08/29/2022 08/29/22 | Rented | $4,250 | +6.3% | -- |
| 08/24/2022 08/24/22 | For Rent | $4,000 | 0.0% | -- |
| 06/23/2021 06/23/21 | Sold | $680,000 | -2.7% | $405 / Sq Ft |
| 05/27/2021 05/27/21 | Pending | -- | -- | -- |
| 05/17/2021 05/17/21 | Price Changed | $699,000 | -2.9% | $416 / Sq Ft |
| 04/26/2021 04/26/21 | For Sale | $719,900 | -1.4% | $429 / Sq Ft |
| 08/20/2018 08/20/18 | Sold | $730,000 | +4.3% | $435 / Sq Ft |
| 07/05/2018 07/05/18 | Pending | -- | -- | -- |
| 06/28/2018 06/28/18 | For Sale | $699,900 | -7.9% | $417 / Sq Ft |
| 03/11/2015 03/11/15 | Sold | $760,000 | -1.9% | $452 / Sq Ft |
| 01/28/2015 01/28/15 | Pending | -- | -- | -- |
| 11/13/2014 11/13/14 | For Sale | $775,000 | -- | $461 / Sq Ft |
Tax History Compared to Growth
Tax History
| Year | Tax Paid | Tax Assessment Tax Assessment Total Assessment is a certain percentage of the fair market value that is determined by local assessors to be the total taxable value of land and additions on the property. | Land | Improvement |
|---|---|---|---|---|
| 2024 | $14,769 | $66,502 | $2,879 | $63,623 |
| 2023 | $14,398 | $70,000 | $2,322 | $67,678 |
| 2022 | $14,398 | $70,000 | $2,322 | $67,678 |
| 2021 | $14,076 | $69,999 | $2,321 | $67,678 |
| 2020 | $14,480 | $65,001 | $1,791 | $63,210 |
| 2019 | $14,177 | $70,563 | $1,791 | $68,772 |
| 2018 | $13,939 | $70,563 | $1,791 | $68,772 |
| 2017 | $14,202 | $65,974 | $1,525 | $64,449 |
| 2016 | $13,214 | $65,974 | $1,525 | $64,449 |
| 2015 | $12,089 | $65,974 | $1,525 | $64,449 |
| 2014 | $10,941 | $58,967 | $1,194 | $57,773 |
| 2013 | $10,725 | $58,967 | $1,194 | $57,773 |
Agents Affiliated with this Home
-
Patrick Teets

Seller's Agent in 2024
Patrick Teets
Jameson Sotheby's Intl Realty
(616) 340-2620
6 in this area
141 Total Sales
-
Michael Rosenblum

Buyer's Agent in 2024
Michael Rosenblum
Berkshire Hathaway HomeServices Chicago
(312) 286-1634
54 in this area
184 Total Sales
-
Bruce Glazer

Seller's Agent in 2022
Bruce Glazer
@ Properties
(765) 914-8199
172 Total Sales
-
Stephanie Kuang

Seller Co-Listing Agent in 2022
Stephanie Kuang
@ Properties
(708) 369-2834
1 in this area
49 Total Sales
-
B
Buyer's Agent in 2022
Brendan Perlin
Baird Warner
-
Marcelle Saporta

Seller's Agent in 2021
Marcelle Saporta
Berkshire Hathaway HomeServices Chicago
(312) 446-4959
1 in this area
6 Total Sales
About This Building
Map
Source: Midwest Real Estate Data (MRED)
MLS Number: 12096373
APN: 17-10-211-024-1113
- 540 N Lake Shore Dr Unit 420
- 451 E Grand Ave Unit PH66
- 600 N Lake Shore Dr Unit 1105
- 600 N Lake Shore Dr Unit 1905
- 600 N Lake Shore Dr Unit 1110
- 600 N Lake Shore Dr Unit P337
- 600 N Lake Shore Dr Unit 1805
- 600 N Lake Shore Dr Unit 814
- 600 N Lake Shore Dr Unit 3105
- 600 N Lake Shore Dr Unit 3205
- 600 N Lake Shore Dr Unit 1802
- 600 N Lake Shore Dr Unit 2110
- 600 N Lake Shore Dr Unit 3705
- 600 N Lake Shore Dr Unit 914
- 474 N Lake Shore Dr Unit PS286
- 474 N Lake Shore Dr Unit 5306
- 474 N Lake Shore Dr Unit 4703
- 474 N Lake Shore Dr Unit 4806
- 474 N Lake Shore Dr Unit 3811
- 474 N Lake Shore Dr Unit 2801






